456 Copperdale Lane, Golden, CO 80403
Local realty services provided by:Better Homes and Gardens Real Estate Kenney & Company
Listed by:tony thorpetony@crockerrealty.com,720-552-2127
Office:crocker realty, llc.
MLS#:4201913
Source:ML
Price summary
- Price:$700,000
- Price per sq. ft.:$311.11
About this home
Enjoy Spectacular Sunrises at This Magnificent Log Cabin Mountain Getaway. East Facing & Perched High Above Copperdale Lane, This Home Offers Breathtaking Mountain & City Views. New Slate Flooring On The Main Level, New Refrigerator, Updated Bathrooms & New Entry Porch With Custom Flagstone. Private & Secluded With 3 Upper Level Bedrooms, Main & Upper Level Bathrooms, Plus Two Bonus Rooms & 2250 Finished Square Feet, This is An Artist's Paradise. The Property Features a Self Contained Geodesic Dome With Koi Fish and an Array Of Edible Fruits, Plants & Herbs. Perfect For a Gardening/Permaculture Enthusiast. The Garage is 850 Square Feet With 220V, Workshop, Storage Room & Electric Garage Door Opener. Large Main Level Deck Is Perfect For Enjoying The Morning Sun and For Entertaining. The Lower Concrete Patio Is Fenced and Opens To a Large Dog Run. There Is a Recording Studio In The Basement That Has Had the Ceiling & Walls Decoupled For Soundproofing. In Addition To The Recording Studio, The Basement Has a Large Mudroom With New Flagstone, A Bonus Room That Could Be Used As An Additional Bedroom, And a Utility Room With a New Boiler System. New Nest Thermostats. Perfectly Located With Easy Access To Hwy 72 & Minutes to Boulder & Golden. Must See To Truly Appreciate. Move-In Ready. Home Warranty. Owner Financing Possible.
Contact an agent
Home facts
- Year built:1989
- Listing ID #:4201913
Rooms and interior
- Bedrooms:3
- Total bathrooms:2
- Full bathrooms:1
- Living area:2,250 sq. ft.
Heating and cooling
- Heating:Baseboard, Hot Water, Natural Gas
Structure and exterior
- Roof:Shingle
- Year built:1989
- Building area:2,250 sq. ft.
- Lot area:1.29 Acres
Schools
- High school:Nederland Middle/Sr
- Middle school:Nederland Middle/Sr
- Elementary school:Nederland
Utilities
- Water:Private, Well
- Sewer:Septic Tank
Finances and disclosures
- Price:$700,000
- Price per sq. ft.:$311.11
- Tax amount:$2,990 (2024)
New listings near 456 Copperdale Lane
- Coming Soon
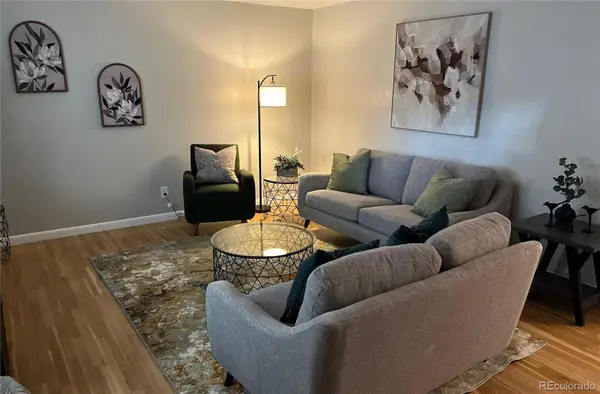 $675,000Coming Soon5 beds 2 baths
$675,000Coming Soon5 beds 2 baths1190 Youngfield Street, Golden, CO 80401
MLS# 9687659Listed by: KELLER WILLIAMS ADVANTAGE REALTY LLC - Open Fri, 4 to 6pmNew
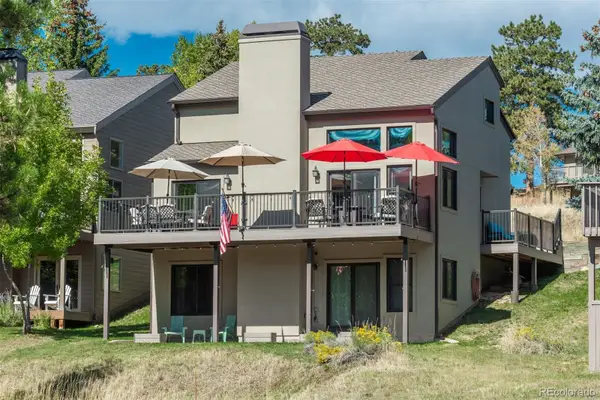 $829,000Active3 beds 3 baths2,668 sq. ft.
$829,000Active3 beds 3 baths2,668 sq. ft.23821 Genesee Village Road, Golden, CO 80401
MLS# 6554913Listed by: LIV SOTHEBY'S INTERNATIONAL REALTY - Open Sat, 2 to 4pmNew
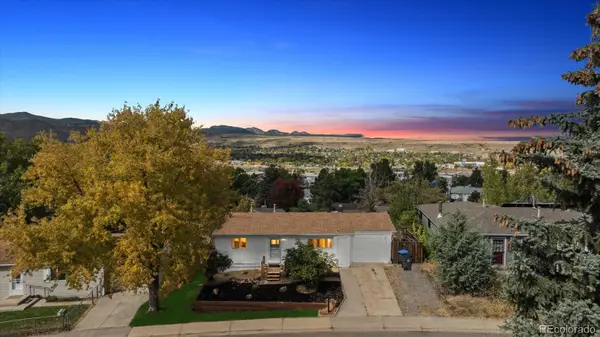 $589,900Active3 beds 2 baths1,872 sq. ft.
$589,900Active3 beds 2 baths1,872 sq. ft.15815 W 2nd Avenue, Golden, CO 80401
MLS# 9031209Listed by: COMPASS - DENVER - New
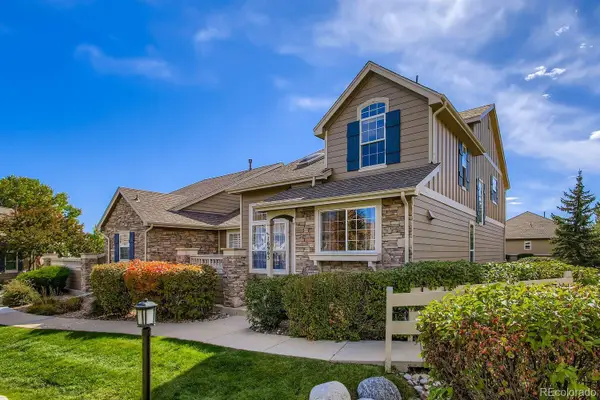 $545,000Active2 beds 3 baths2,416 sq. ft.
$545,000Active2 beds 3 baths2,416 sq. ft.16965 W 62nd Circle, Golden, CO 80403
MLS# 9296975Listed by: RE/MAX ALLIANCE  $1,035,000Active7 beds 3 baths2,601 sq. ft.
$1,035,000Active7 beds 3 baths2,601 sq. ft.14195 W 50th Avenue, Golden, CO 80403
MLS# 9404451Listed by: TRAILHEAD RESIDENTIAL GROUP- New
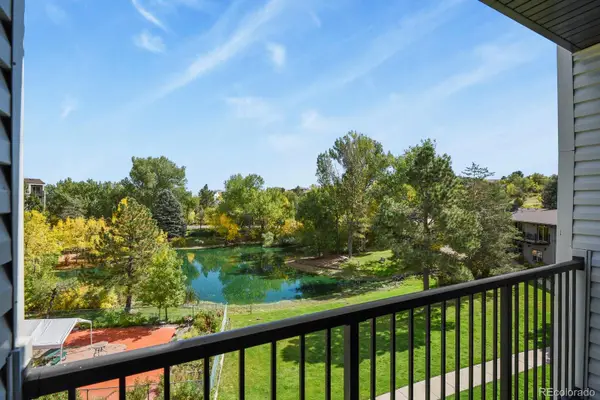 $305,000Active1 beds 1 baths600 sq. ft.
$305,000Active1 beds 1 baths600 sq. ft.1250 Golden Circle #404, Golden, CO 80401
MLS# 5338379Listed by: HOMESMART - New
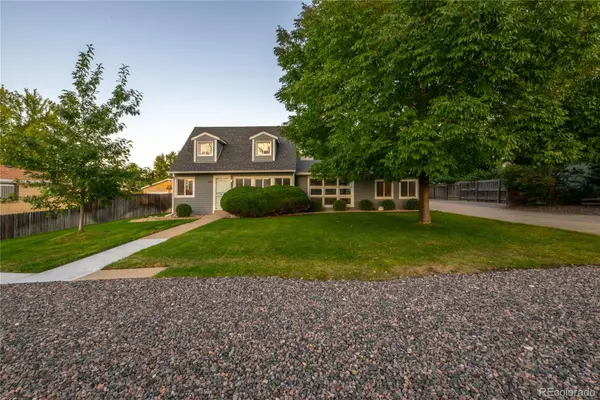 $795,000Active4 beds 4 baths1,592 sq. ft.
$795,000Active4 beds 4 baths1,592 sq. ft.830 Noble Court, Golden, CO 80401
MLS# 3879161Listed by: BERKSHIRE HATHAWAY HOMESERVICES COLORADO REAL ESTATE, LLC - New
 $925,000Active4 beds 3 baths2,503 sq. ft.
$925,000Active4 beds 3 baths2,503 sq. ft.1050 Youngfield Street, Golden, CO 80401
MLS# 7753436Listed by: KENTWOOD REAL ESTATE CITY PROPERTIES 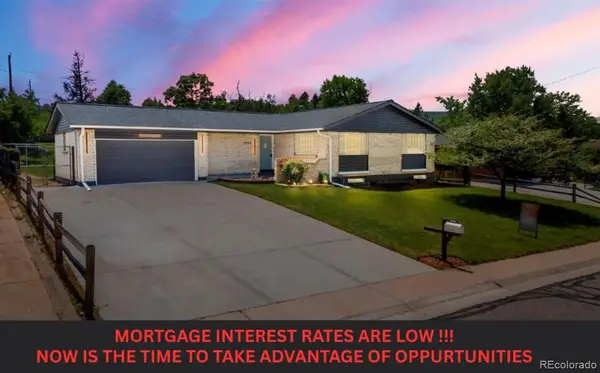 $725,000Active6 beds 3 baths2,616 sq. ft.
$725,000Active6 beds 3 baths2,616 sq. ft.13010 W 6th Place, Golden, CO 80401
MLS# 6486072Listed by: FULL CIRCLE REALTY CO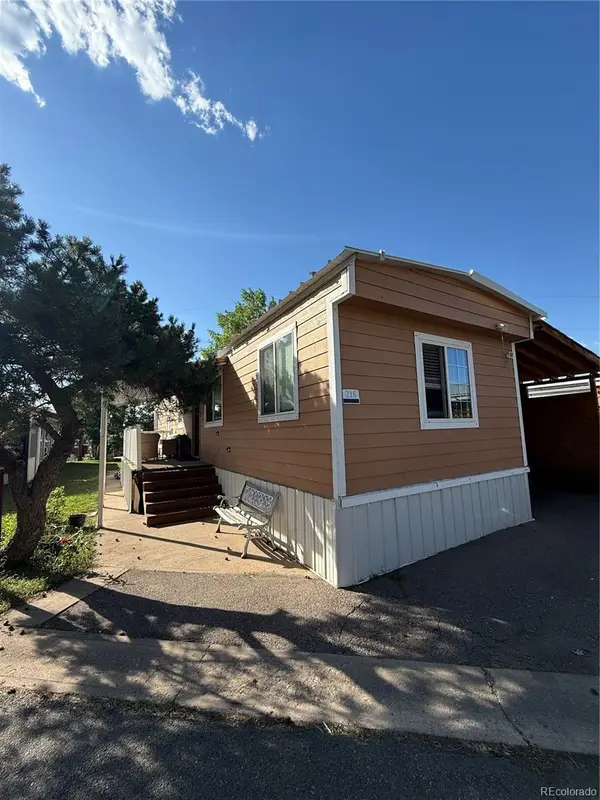 $95,000Active3 beds 2 baths1,119 sq. ft.
$95,000Active3 beds 2 baths1,119 sq. ft.17190 Mt Vernon Road, Golden, CO 80401
MLS# 8532170Listed by: KELLER WILLIAMS AVENUES REALTY
