496 Eldridge Court, Golden, CO 80401
Local realty services provided by:Better Homes and Gardens Real Estate Kenney & Company
496 Eldridge Court,Golden, CO 80401
$954,999
- 4 Beds
- 3 Baths
- 2,860 sq. ft.
- Single family
- Active
Listed by: jillian silkiejill.silkie@compass.com,303-917-3300
Office: compass - denver
MLS#:8674628
Source:ML
Price summary
- Price:$954,999
- Price per sq. ft.:$333.92
- Monthly HOA dues:$4.17
About this home
Seller offering creative financing options!
Welcome to this beautiful 4-bedroom (4th bedroom non-conforming), 3-bath home in the desirable Sixth Avenue West neighborhood! Situated on a premium corner lot, this residence offers charming curb appeal, a spacious front yard, and a two-car side-entry garage.
Inside, you’ll find a bright and open layout featuring elegant wood-look flooring, a neutral color palette, and plenty of natural light. The inviting family room centers around a cozy wood-burning fireplace, perfect for winter evenings. The kitchen boasts granite countertops, two-tone cabinetry, tile backsplash, built-in appliances, track lighting, and a breakfast nook with a picturesque bay window.
The primary suite offers plush carpeting and a private ensuite bath for added comfort. The huge finished basement includes a versatile bonus room — ideal for a home theater, game room, or gym.
Step outside to enjoy the beautiful backyard featuring a spacious deck, perfect for outdoor dining, entertaining, or simply relaxing on warm summer evenings.
With its blend of classic charm and modern updates, this Sixth Avenue West gem is move-in ready and waiting for you to call it home!
Contact an agent
Home facts
- Year built:1972
- Listing ID #:8674628
Rooms and interior
- Bedrooms:4
- Total bathrooms:3
- Living area:2,860 sq. ft.
Heating and cooling
- Cooling:Evaporative Cooling
- Heating:Electric, Forced Air
Structure and exterior
- Roof:Composition
- Year built:1972
- Building area:2,860 sq. ft.
- Lot area:0.23 Acres
Schools
- High school:Golden
- Middle school:Bell
- Elementary school:Kyffin
Utilities
- Water:Public
- Sewer:Public Sewer
Finances and disclosures
- Price:$954,999
- Price per sq. ft.:$333.92
- Tax amount:$3,230 (2024)
New listings near 496 Eldridge Court
- Coming Soon
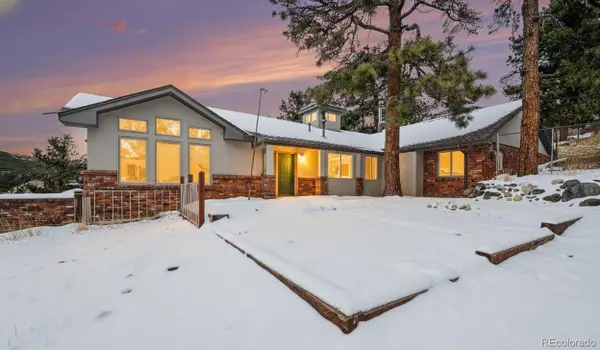 $800,000Coming Soon2 beds 3 baths
$800,000Coming Soon2 beds 3 baths6094 Pyrenees Trail, Golden, CO 80403
MLS# 4550095Listed by: KELLER WILLIAMS DTC - New
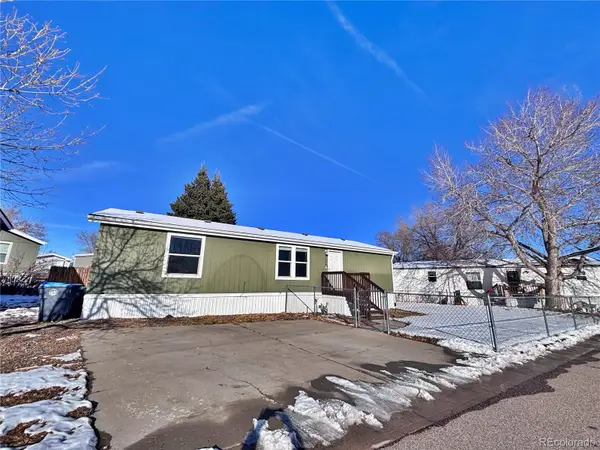 $142,000Active3 beds 2 baths1,152 sq. ft.
$142,000Active3 beds 2 baths1,152 sq. ft.155 A Street, Golden, CO 80401
MLS# 9103237Listed by: BROKERS GUILD REAL ESTATE - New
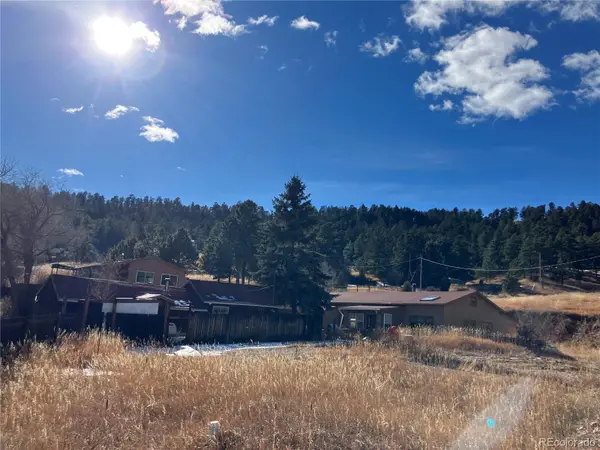 $650,000Active2 beds 2 baths3,855 sq. ft.
$650,000Active2 beds 2 baths3,855 sq. ft.211 Black Birch Road, Golden, CO 80401
MLS# 5387009Listed by: REALTY ONE GROUP PREMIER COLORADO - Open Sat, 10am to 2pmNew
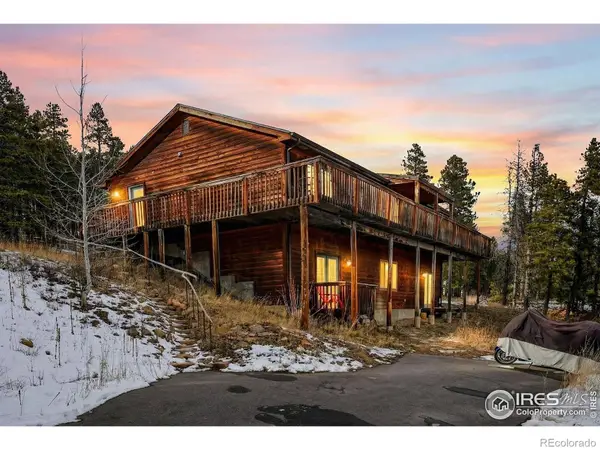 $700,000Active4 beds 3 baths2,912 sq. ft.
$700,000Active4 beds 3 baths2,912 sq. ft.255 Divide View Drive, Golden, CO 80403
MLS# IR1049610Listed by: COMPASS - BOULDER - New
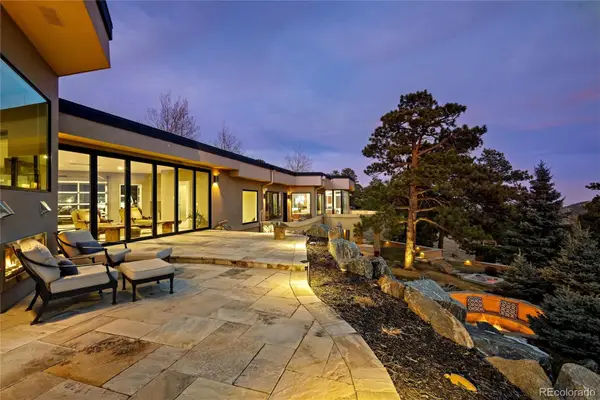 $5,250,000Active5 beds 5 baths7,493 sq. ft.
$5,250,000Active5 beds 5 baths7,493 sq. ft.23534 Waynes Way, Golden, CO 80401
MLS# 6211289Listed by: LIV SOTHEBY'S INTERNATIONAL REALTY - Open Sun, 11am to 2pmNew
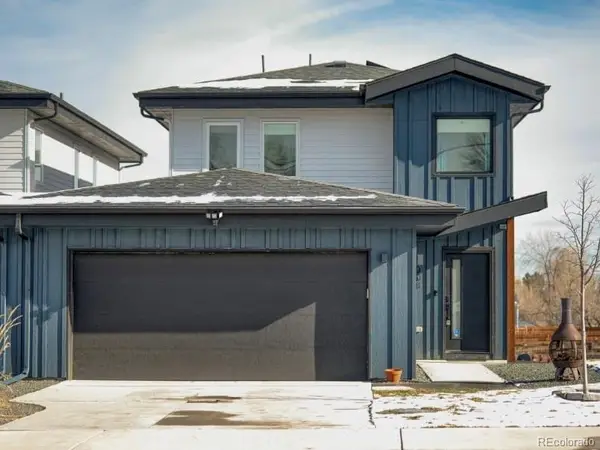 $759,000Active5 beds 4 baths2,112 sq. ft.
$759,000Active5 beds 4 baths2,112 sq. ft.1008 Xenon Street, Golden, CO 80401
MLS# 3355208Listed by: STERLING REAL ESTATE GROUP INC - New
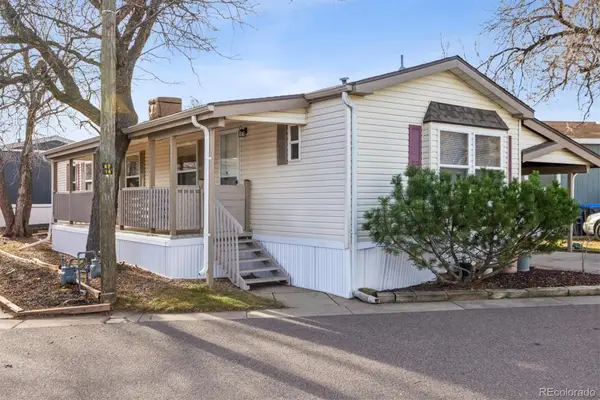 $99,950Active2 beds 2 baths960 sq. ft.
$99,950Active2 beds 2 baths960 sq. ft.610 F Street, Golden, CO 80401
MLS# 6142855Listed by: SELL YOUR WAY REALTY LLC - New
 $789,500Active3 beds 3 baths2,450 sq. ft.
$789,500Active3 beds 3 baths2,450 sq. ft.12421 W 9th Place, Golden, CO 80401
MLS# 4682829Listed by: COMPASS - DENVER  $700,000Pending4 beds 2 baths1,587 sq. ft.
$700,000Pending4 beds 2 baths1,587 sq. ft.4405 Gardenia Street, Golden, CO 80403
MLS# 9982284Listed by: GOOD NEIGHBOR LLC- New
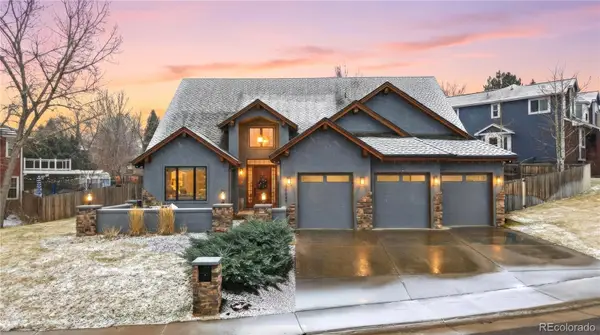 $1,395,000Active6 beds 6 baths5,223 sq. ft.
$1,395,000Active6 beds 6 baths5,223 sq. ft.16626 W 2nd Avenue, Golden, CO 80401
MLS# 9413538Listed by: KELLER WILLIAMS INTEGRITY REAL ESTATE LLC
