5070 Easley Road, Golden, CO 80403
Local realty services provided by:Better Homes and Gardens Real Estate Kenney & Company
5070 Easley Road,Golden, CO 80403
$3,599,000
- 6 Beds
- 6 Baths
- 6,007 sq. ft.
- Single family
- Active
Listed by:austin schmidtaustin@milehimodern.com,303-710-9044
Office:milehimodern
MLS#:7308187
Source:ML
Price summary
- Price:$3,599,000
- Price per sq. ft.:$599.13
About this home
Infused with natural light and enveloped by North Table Mountain views, this architectural gem in Golden exudes the serenity and grandeur of a private mountain resort. Floor-to-ceiling windows and expansive sliding glass doors on both the front and back of the home create a striking see-through design that blurs the lines between indoors and out. The open-concept main level showcases soaring vaulted ceilings, a dramatic stone fireplace and a chef’s kitchen anchored by a Viking range. The main-floor primary suite is a tranquil retreat with direct patio access and panoramic vistas. A large home office with custom millwork also opens to the outdoors. Upstairs, three sunlit bedrooms include an en-suite and dual-entry bath, while the lower level offers additional living space with a rec room, gym, two bedrooms, two baths and a storage room. Set on an estate-style lot with generous patios, a sprawling yard and a four-car tandem garage, this is elevated Colorado living at its finest.
Contact an agent
Home facts
- Year built:2025
- Listing ID #:7308187
Rooms and interior
- Bedrooms:6
- Total bathrooms:6
- Full bathrooms:2
- Half bathrooms:1
- Living area:6,007 sq. ft.
Heating and cooling
- Cooling:Central Air
- Heating:Forced Air
Structure and exterior
- Year built:2025
- Building area:6,007 sq. ft.
- Lot area:0.61 Acres
Schools
- High school:Arvada West
- Middle school:Drake
- Elementary school:Fairmount
Utilities
- Water:Public
- Sewer:Public Sewer
Finances and disclosures
- Price:$3,599,000
- Price per sq. ft.:$599.13
- Tax amount:$4,734 (2024)
New listings near 5070 Easley Road
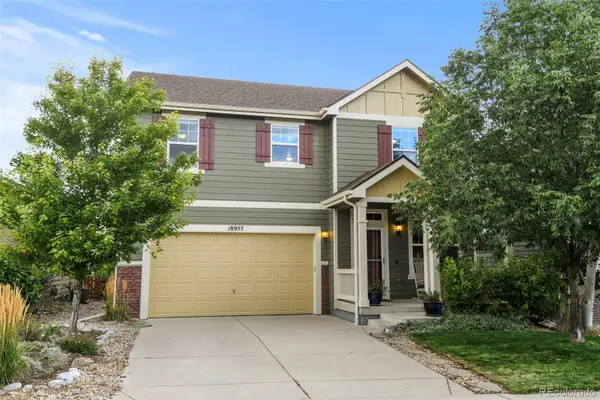 $845,000Active4 beds 3 baths2,420 sq. ft.
$845,000Active4 beds 3 baths2,420 sq. ft.18957 W 57th Drive, Golden, CO 80403
MLS# 2565426Listed by: WEICHERT REALTORS PROFESSIONALS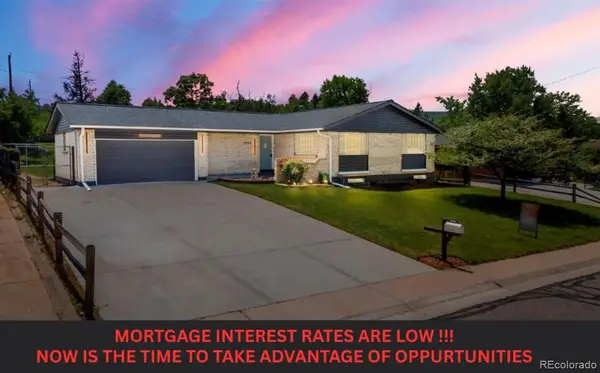 $725,000Active6 beds 3 baths2,616 sq. ft.
$725,000Active6 beds 3 baths2,616 sq. ft.13010 W 6th Place, Golden, CO 80401
MLS# 6486072Listed by: FULL CIRCLE REALTY CO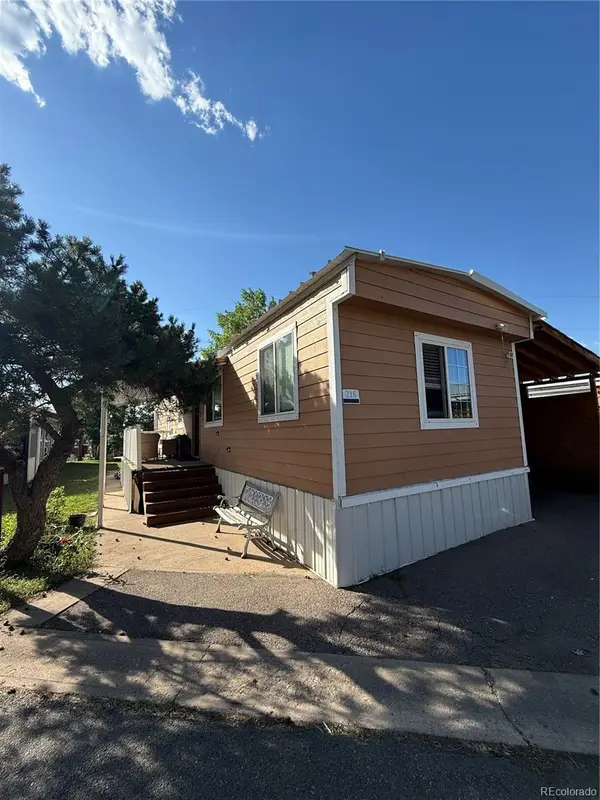 $95,000Active3 beds 2 baths1,119 sq. ft.
$95,000Active3 beds 2 baths1,119 sq. ft.17190 Mt Vernon Road, Golden, CO 80401
MLS# 8532170Listed by: KELLER WILLIAMS AVENUES REALTY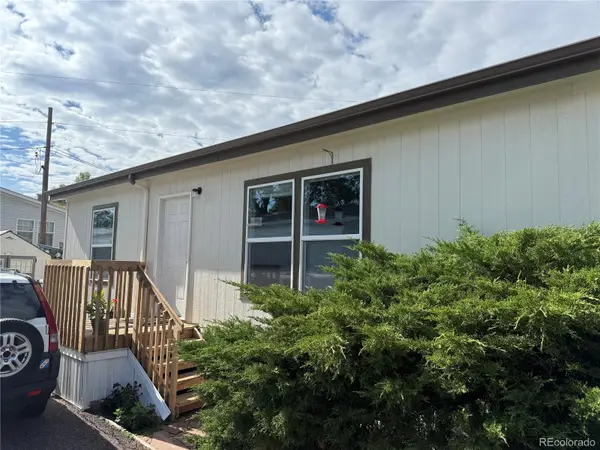 $121,000Active3 beds 2 baths1,152 sq. ft.
$121,000Active3 beds 2 baths1,152 sq. ft.17190 Mount Vernon Road, Golden, CO 80401
MLS# 2136768Listed by: KB RANCH AND HOME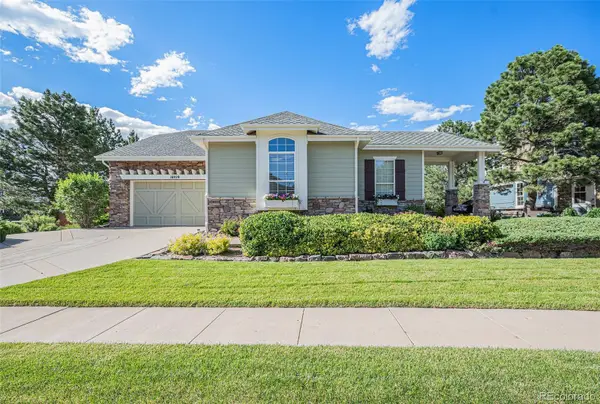 $999,950Active4 beds 3 baths4,524 sq. ft.
$999,950Active4 beds 3 baths4,524 sq. ft.16929 W 63rd Lane, Golden, CO 80403
MLS# 2230094Listed by: JPAR MODERN REAL ESTATE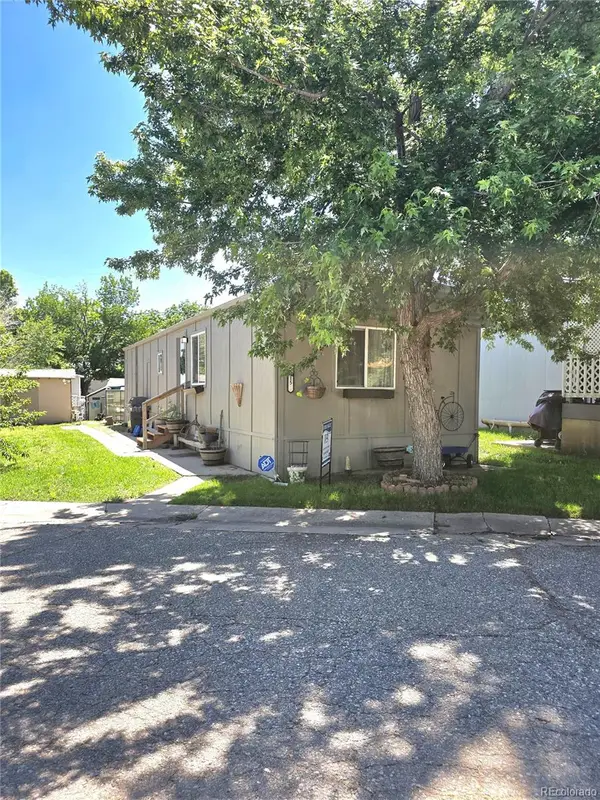 $45,000Active2 beds 1 baths728 sq. ft.
$45,000Active2 beds 1 baths728 sq. ft.17190 Mt Vernon Road, Golden, CO 80401
MLS# 2896500Listed by: JPAR MODERN REAL ESTATE $700,000Active5 beds 4 baths2,184 sq. ft.
$700,000Active5 beds 4 baths2,184 sq. ft.1006 Homestake Drive #1D, Golden, CO 80401
MLS# 2962404Listed by: RE/MAX LEADERS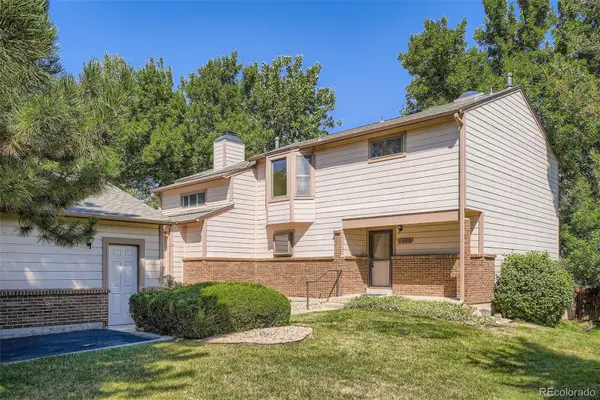 $700,000Active3 beds 3 baths2,096 sq. ft.
$700,000Active3 beds 3 baths2,096 sq. ft.1008 Homestake Drive #2A, Golden, CO 80401
MLS# 3961805Listed by: RE/MAX PROFESSIONALS $610,000Active3 beds 2 baths2,088 sq. ft.
$610,000Active3 beds 2 baths2,088 sq. ft.33090 Janelle Circle, Golden, CO 80403
MLS# IR1034396Listed by: MB/APERFECTHOME4U REALTY- New
 $1,200,000Active3 beds 3 baths2,973 sq. ft.
$1,200,000Active3 beds 3 baths2,973 sq. ft.686 Lookout Mountain Road, Golden, CO 80401
MLS# 9805625Listed by: KELLER WILLIAMS DTC
