545 Strada Rossa Road, Golden, CO 80401
Local realty services provided by:Better Homes and Gardens Real Estate Kenney & Company
545 Strada Rossa Road,Golden, CO 80401
$2,700,000
- 5 Beds
- 7 Baths
- 5,515 sq. ft.
- Single family
- Active
Listed by: olivia mondaycasastyle5280@gmail.com,720-308-6669
Office: liv sotheby's international realty
MLS#:3974554
Source:ML
Price summary
- Price:$2,700,000
- Price per sq. ft.:$489.57
- Monthly HOA dues:$58.33
About this home
Set on 1.59 acres in Golden’s coveted Paradise Hills enclave, 545 Strada Rossa Road presents a rare opportunity to acquire a newly built architectural residence designed by TKP Architecture—now offered as a bank-owned property. Thoughtfully composed to honor the surrounding foothills, the home blends striking modern design with expansive mountain vistas and refined livability.
Walls of Andersen windows invite natural light and frame sweeping views, while soaring ceilings, warm oak flooring, and bespoke built-ins create a sense of understated sophistication. The open-concept main level centers around a chef’s kitchen appointed with Dacor appliances, Hansgrohe fixtures, custom Marfa cabinetry, and a dramatic waterfall stone island oriented to capture the landscape beyond.
The primary suite is a private retreat featuring a spa-inspired bath with floating vanities, a freestanding soaking tub, and an oversized walk-in closet. Three additional en-suite bedrooms, a media room, fitness or flex space, and a wet bar offer versatility for both everyday living and entertaining. Comfort and efficiency are enhanced by smart thermostats, a home security system, and a dual Trane heating system.
Outdoor living unfolds across multiple levels with a covered patio, upper balcony, outdoor kitchen with grill, and a private pool on the lower terrace. The mostly flat site allows effortless enjoyment of the natural setting, where wildlife sightings are a daily pleasure. A three-car garage, durable membrane roof, and an exterior palette of stone, wood, stucco, and metal complete the home’s modern yet enduring appeal.
Paradise Hills HOA services include snow removal, with immediate access to open space and trails. Ideally located approximately 30 minutes from Denver and Boulder, 45 minutes from world-class skiing, and within Jefferson County R-1 schools, this is a compelling opportunity to secure a luxury foothills residence with privacy, views, and architectural distinction.
Contact an agent
Home facts
- Year built:2025
- Listing ID #:3974554
Rooms and interior
- Bedrooms:5
- Total bathrooms:7
- Full bathrooms:1
- Half bathrooms:2
- Living area:5,515 sq. ft.
Heating and cooling
- Cooling:Central Air
- Heating:Forced Air, Natural Gas
Structure and exterior
- Roof:Membrane
- Year built:2025
- Building area:5,515 sq. ft.
- Lot area:1.62 Acres
Schools
- High school:Golden
- Middle school:Bell
- Elementary school:Ralston
Utilities
- Water:Public
- Sewer:Septic Tank
Finances and disclosures
- Price:$2,700,000
- Price per sq. ft.:$489.57
- Tax amount:$12,533 (2024)
New listings near 545 Strada Rossa Road
- New
 $500,000Active2 beds 1 baths875 sq. ft.
$500,000Active2 beds 1 baths875 sq. ft.1221 Illinois Street #F, Golden, CO 80401
MLS# 4735065Listed by: BERKSHIRE HATHAWAY HOMESERVICES COLORADO REAL ESTATE, LLC - New
 $475,000Active1 beds 1 baths711 sq. ft.
$475,000Active1 beds 1 baths711 sq. ft.1221 Illinois Street #1D, Golden, CO 80401
MLS# 3481267Listed by: BERKSHIRE HATHAWAY HOMESERVICES COLORADO REAL ESTATE, LLC - New
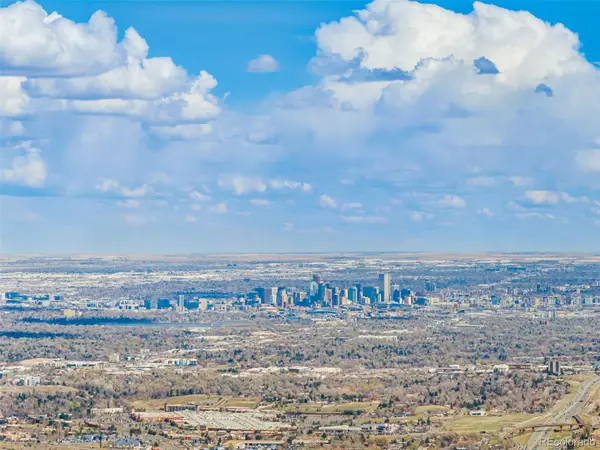 $669,900Active4.02 Acres
$669,900Active4.02 Acres20524 Skyview Meadow Lane, Golden, CO 80401
MLS# 9108933Listed by: SIMPLY DENVER - Open Fri, 3 to 5pmNew
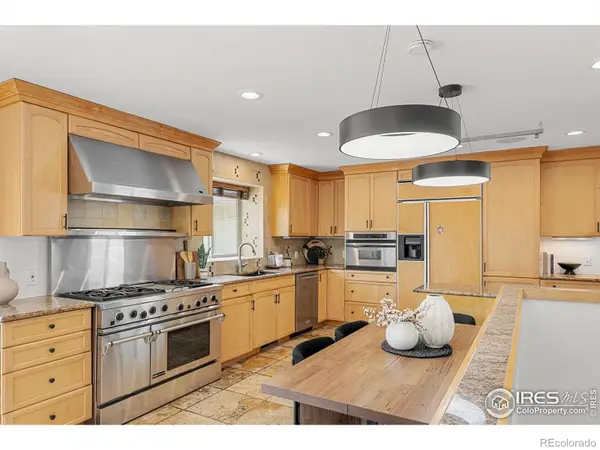 $1,175,000Active5 beds 3 baths2,690 sq. ft.
$1,175,000Active5 beds 3 baths2,690 sq. ft.2101 Arapahoe Street, Golden, CO 80401
MLS# IR1051351Listed by: COMPASS-DENVER - Coming SoonOpen Sun, 10am to 1pm
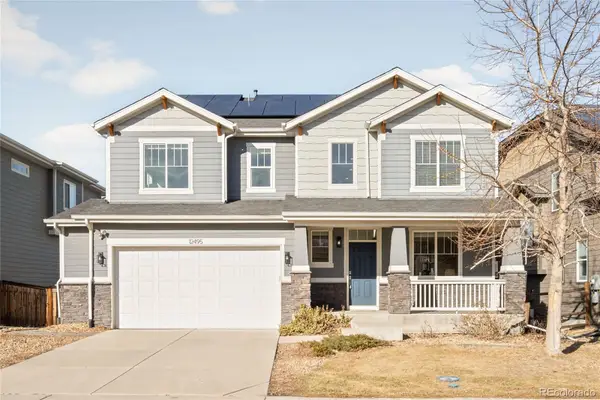 $949,000Coming Soon4 beds 3 baths
$949,000Coming Soon4 beds 3 baths12495 W 8th Place, Golden, CO 80401
MLS# 3036870Listed by: MILEHIMODERN - Coming Soon
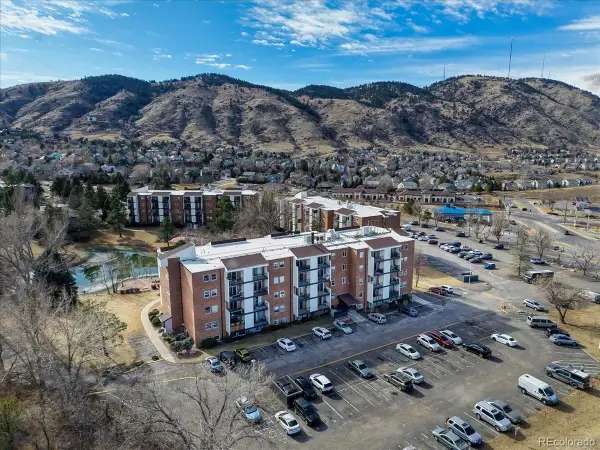 $260,000Coming Soon1 beds 1 baths
$260,000Coming Soon1 beds 1 baths1150 Golden Circle #511, Golden, CO 80401
MLS# 7038984Listed by: KELLER WILLIAMS INTEGRITY REAL ESTATE LLC - Coming SoonOpen Fri, 4 to 6pm
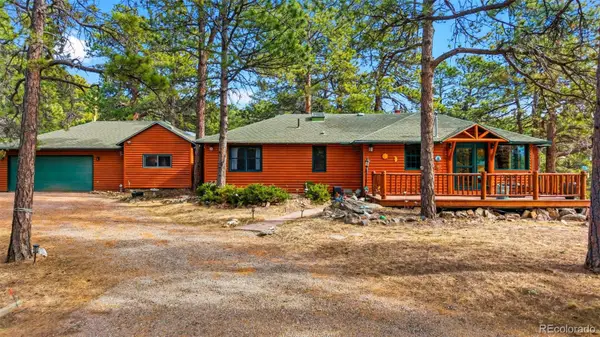 $925,000Coming Soon3 beds 2 baths
$925,000Coming Soon3 beds 2 baths22901 Pinecrest Road, Golden, CO 80401
MLS# 8419120Listed by: WEST AND MAIN HOMES INC - Coming Soon
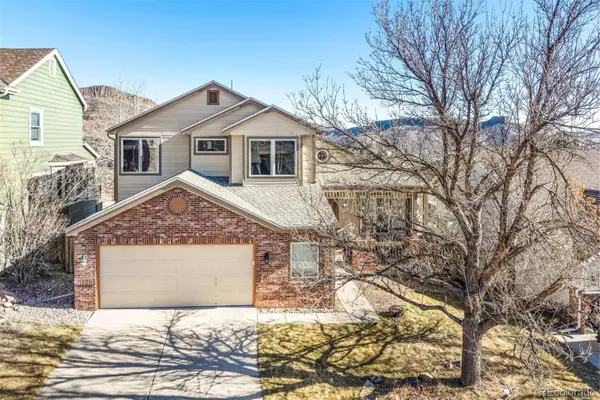 $1,200,000Coming Soon3 beds 3 baths
$1,200,000Coming Soon3 beds 3 baths173 White Ash Drive, Golden, CO 80403
MLS# 8938361Listed by: WESTBOUND REALTY, LLC - New
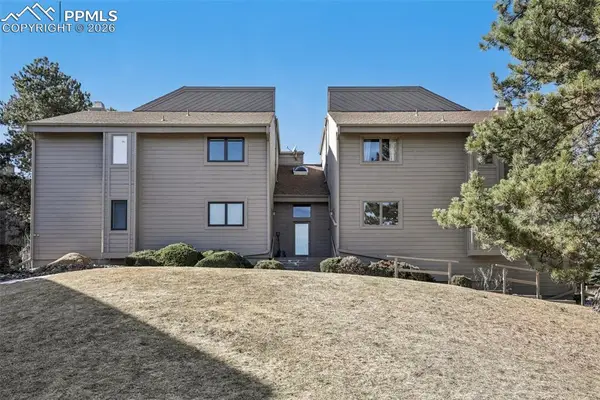 $425,000Active2 beds 2 baths1,206 sq. ft.
$425,000Active2 beds 2 baths1,206 sq. ft.23558 Pondview Place #B, Golden, CO 80401
MLS# 2587125Listed by: DOLBY HAAS - Coming SoonOpen Sat, 11am to 1pm
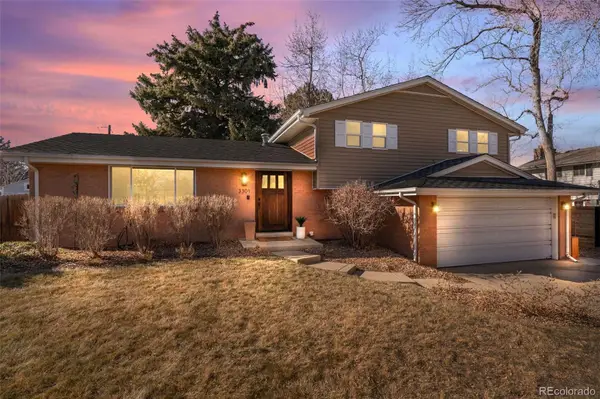 $650,000Coming Soon3 beds 3 baths
$650,000Coming Soon3 beds 3 baths3301 Alkire Court, Golden, CO 80401
MLS# 6917629Listed by: REAL BROKER, LLC DBA REAL

