568 Ridgeside Drive, Golden, CO 80401
Local realty services provided by:Better Homes and Gardens Real Estate Kenney & Company
Upcoming open houses
- Sun, Jan 2510:00 am - 12:30 pm
Listed by: julie leinsjulieleins@kw.com,720-474-0928
Office: keller williams advantage realty llc.
MLS#:8260441
Source:ML
Price summary
- Price:$1,075,000
- Price per sq. ft.:$239.96
- Monthly HOA dues:$525
About this home
Luxury Mountain Living at its finest in Genesee! You won't believe the view!
Nestled in the heart of Genesee, this stunning mountain property offers the perfect blend of sophistication, comfort, and convenience. This residence embodies elevated mountain living with nearly 4,500 square feet of refined living space, a spacious 2-car garage, and a desirable main-level primary suite, 2 additional large bedrooms on the 2nd level and 1 non-conforming bedroom/home office in the basement, essentially a bathroom with every bedroom and a main level powder bath. The expansive great room with a stylish wet bar and gas fireplace is ideal for entertaining and enjoying the breathtaking mountain views. Step outside to enjoy direct access to hiking trails and endless open space, along with resort-style amenities including multiple pools, tennis courts, and pickleball. Perfectly situated—just minutes from shopping and dining, 10 minutes to Red Rocks Amphitheater and downtown Golden, and only 25 minutes to downtown Denver—this home offers the ultimate Colorado lifestyle with the ease of low-maintenance living. More photos on this link. https://v1tours.com/listing/60451/
Contact an agent
Home facts
- Year built:2001
- Listing ID #:8260441
Rooms and interior
- Bedrooms:4
- Total bathrooms:5
- Full bathrooms:2
- Living area:4,480 sq. ft.
Heating and cooling
- Cooling:Central Air
- Heating:Forced Air
Structure and exterior
- Roof:Shake
- Year built:2001
- Building area:4,480 sq. ft.
Schools
- High school:Golden
- Middle school:Bell
- Elementary school:Ralston
Utilities
- Water:Public
- Sewer:Community Sewer
Finances and disclosures
- Price:$1,075,000
- Price per sq. ft.:$239.96
- Tax amount:$6,277 (2024)
New listings near 568 Ridgeside Drive
- Coming Soon
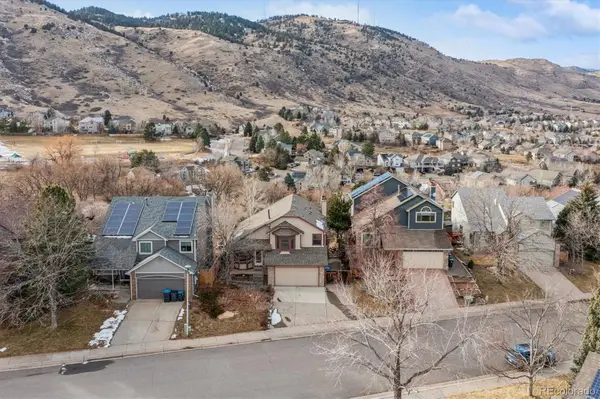 $839,000Coming Soon3 beds 3 baths
$839,000Coming Soon3 beds 3 baths473 Somerset Drive, Golden, CO 80401
MLS# 8948412Listed by: THE GOLDEN GROUP - New
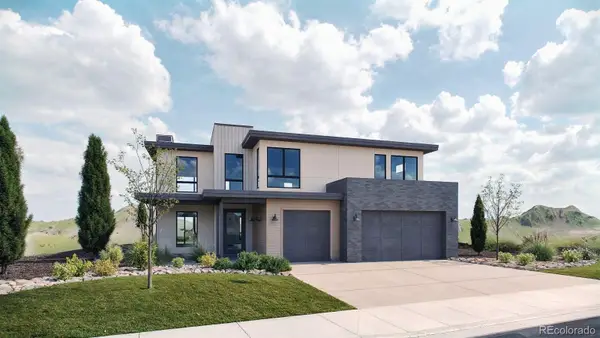 $2,495,000Active5 beds 4 baths4,588 sq. ft.
$2,495,000Active5 beds 4 baths4,588 sq. ft.5042 Nile Court, Golden, CO 80403
MLS# 2090848Listed by: JAMES GRIFFIN PRALL - New
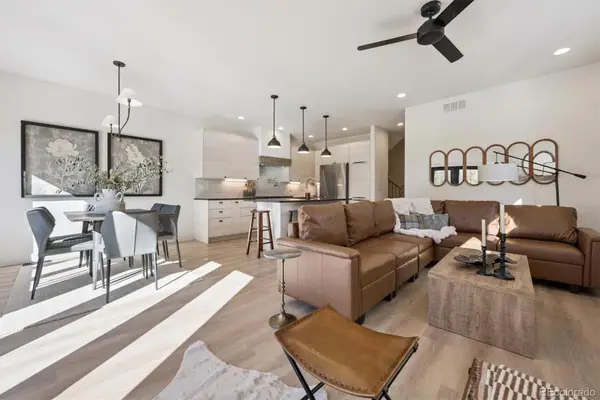 $1,094,900Active4 beds 3 baths3,177 sq. ft.
$1,094,900Active4 beds 3 baths3,177 sq. ft.16180 Mt Vernon Road, Golden, CO 80401
MLS# 2379698Listed by: THE GOLDEN GROUP - New
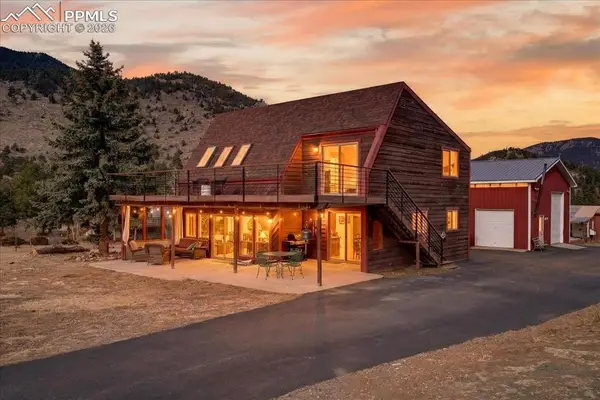 $695,000Active3 beds 3 baths1,936 sq. ft.
$695,000Active3 beds 3 baths1,936 sq. ft.31249 Robinson Hill Road, Golden, CO 80403
MLS# 1933741Listed by: REAL BROKER, LLC DBA REAL - Open Sat, 12 to 2pmNew
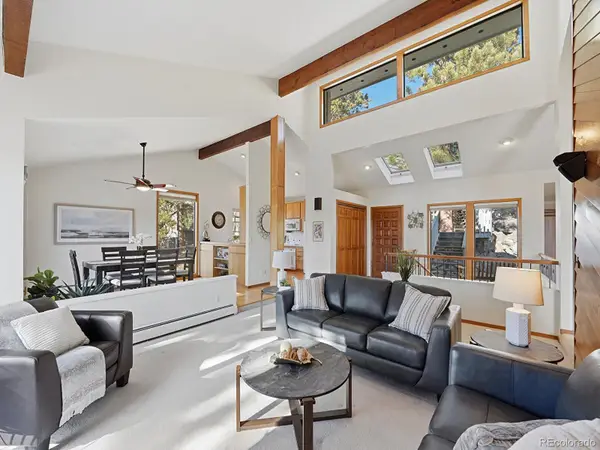 $999,900Active4 beds 3 baths3,164 sq. ft.
$999,900Active4 beds 3 baths3,164 sq. ft.1375 Southridge Court, Golden, CO 80401
MLS# 1520351Listed by: THE STELLER GROUP, INC - Coming SoonOpen Sat, 11am to 2pm
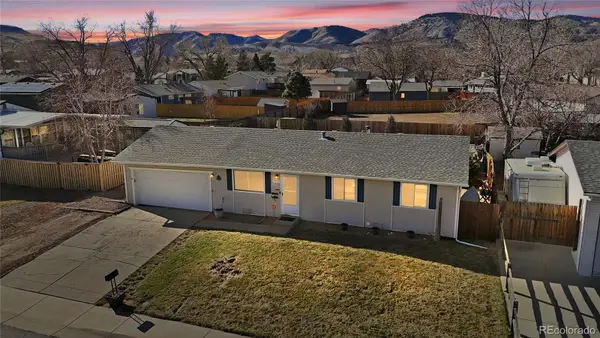 $549,000Coming Soon3 beds 1 baths
$549,000Coming Soon3 beds 1 baths5971 Crestone Street, Golden, CO 80403
MLS# 2099959Listed by: MADISON & COMPANY PROPERTIES - New
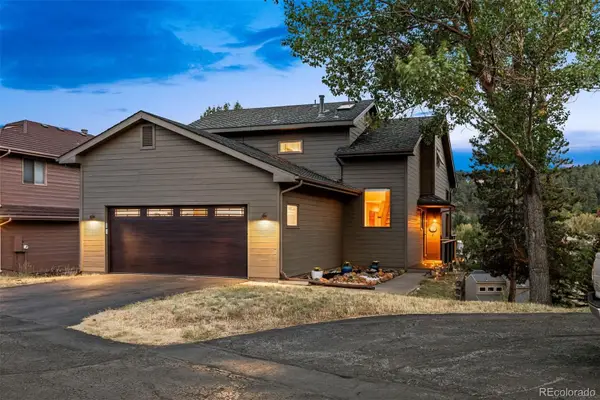 $785,000Active3 beds 3 baths2,458 sq. ft.
$785,000Active3 beds 3 baths2,458 sq. ft.23860 Genesee Village Road, Golden, CO 80401
MLS# 1716051Listed by: LIV SOTHEBY'S INTERNATIONAL REALTY - New
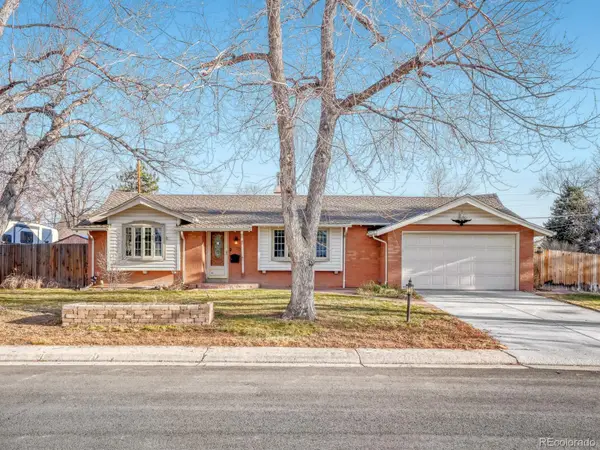 $625,000Active5 beds 3 baths2,270 sq. ft.
$625,000Active5 beds 3 baths2,270 sq. ft.1900 Zang Street, Golden, CO 80401
MLS# 8826658Listed by: RE/MAX PROFESSIONALS - New
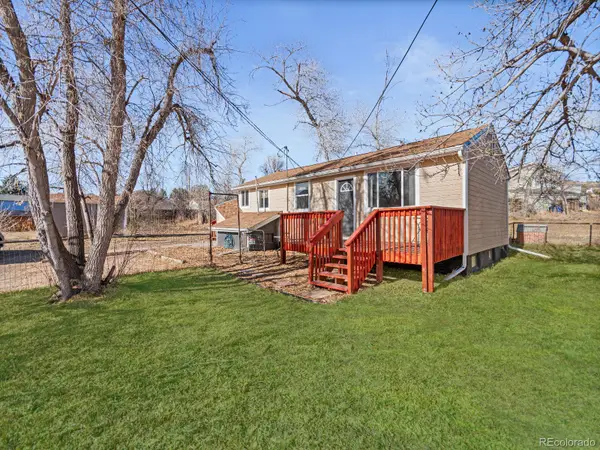 $445,000Active2 beds 1 baths810 sq. ft.
$445,000Active2 beds 1 baths810 sq. ft.15005 W 14th Avenue, Golden, CO 80401
MLS# 8073509Listed by: BERKSHIRE HATHAWAY HOMESERVICES COLORADO, LLC - HIGHLANDS RANCH REAL ESTATE - Coming Soon
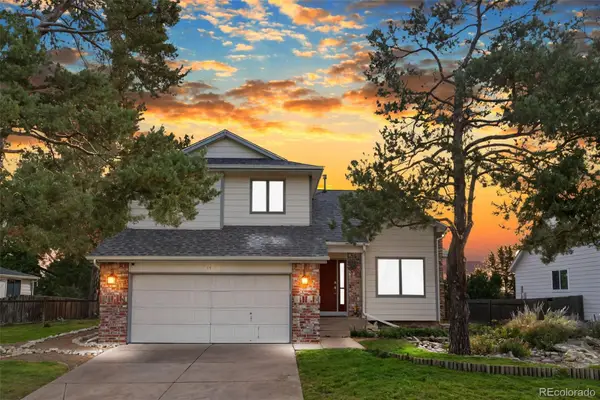 $825,000Coming Soon4 beds 3 baths
$825,000Coming Soon4 beds 3 baths4418 Fig Street, Golden, CO 80403
MLS# 4029181Listed by: COMPASS - DENVER
