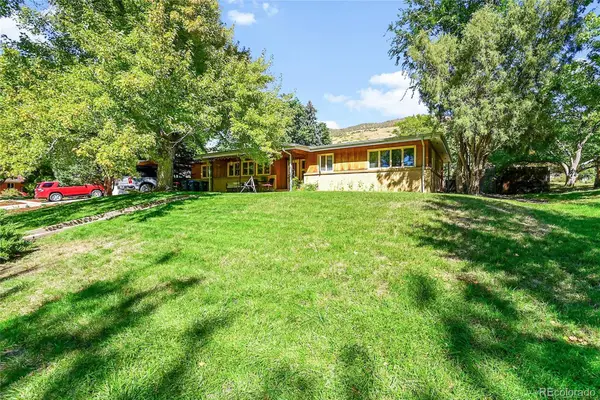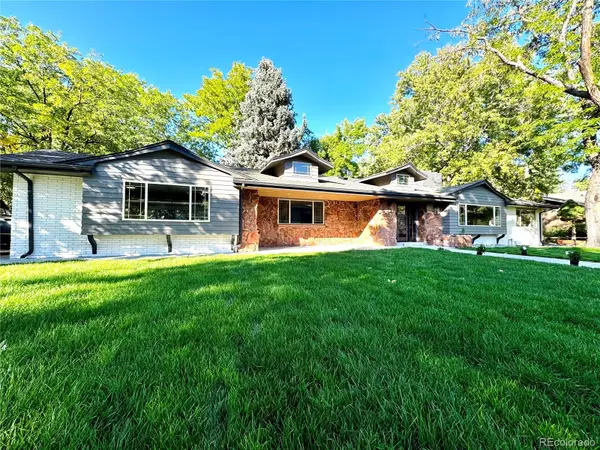57 Mc Intyre Circle, Golden, CO 80401
Local realty services provided by:Better Homes and Gardens Real Estate Kenney & Company
57 Mc Intyre Circle,Golden, CO 80401
$1,485,000
- 5 Beds
- 5 Baths
- 5,124 sq. ft.
- Single family
- Pending
Listed by:harvey | guy homes teamTeam@HarveyGuyHomes.com
Office:re/max of cherry creek
MLS#:6117265
Source:ML
Price summary
- Price:$1,485,000
- Price per sq. ft.:$289.81
- Monthly HOA dues:$95.83
About this home
This sophisticated & fully renovated residence in prestigious Mesa View Estates offers unparalleled living among the Foothills. With its professionally redesigned, open-concept layout and 5,124 sf of living space showcasing refinished hardwoods, fresh paint, and custom trim package throughout, this home leaves little to be desired. The main floor is anchored by a gourmet kitchen featuring high end appliances, 36” Wolf Range, updated Knotty Alder cabinets, and coveted full pantry. While one side of the kitchen opens to an informal dining space & into the main living room centered around a stately fireplace with built-ins surround, the other side produces an additional living area in the hearth room with wine bar & its own dual-sided fireplace, flowing beautifully into the formal dining room for exceptional entertaining. The main floor is completed by an executive home office with access to a covered front patio, convenient powder bath, well-appointed laundry room with utility sink, and recently redone mud room for upmost organization upon entry from the attached 3-car garage boasting an abundance of built-in storage. Retreat upstairs to the distinguished primary with cathedral ceilings & another double-sided fireplace leading into a luxurious 5-piece ensuite with sumptuous heated floors, dual-head walk-in shower, and impressive walk-in closet. The 2nd upstairs bedroom includes full-bath ensuite, while bedrooms 3 & 4 share a Jack & Jill full-bath. Downstairs, a fully finished basement is comprised of massive family room equipped with wet bar, beverage fridge, and microwave while providing ample space for a pool table & more; plus, a generous 5th bedroom, stylish 3/4-bath, fitness room & large storage space. A sprawling backyard with huge deck & towering shade trees makes for fabulous outdoor living. Close to charming downtown Golden, iconic Red Rocks & Green Mountain with miles of trails; plus easy access to I-70 for a quick commute to downtown Denver or Boulder.
Contact an agent
Home facts
- Year built:1991
- Listing ID #:6117265
Rooms and interior
- Bedrooms:5
- Total bathrooms:5
- Full bathrooms:3
- Half bathrooms:1
- Living area:5,124 sq. ft.
Heating and cooling
- Cooling:Attic Fan, Central Air
- Heating:Forced Air, Natural Gas, Radiant Floor
Structure and exterior
- Roof:Composition
- Year built:1991
- Building area:5,124 sq. ft.
- Lot area:0.23 Acres
Schools
- High school:Golden
- Middle school:Bell
- Elementary school:Kyffin
Utilities
- Water:Public
- Sewer:Public Sewer
Finances and disclosures
- Price:$1,485,000
- Price per sq. ft.:$289.81
- Tax amount:$6,150 (2024)
New listings near 57 Mc Intyre Circle
- Coming SoonOpen Sat, 11am to 1pm
 $875,000Coming Soon3 beds 2 baths
$875,000Coming Soon3 beds 2 baths2917 Lookout View Drive, Golden, CO 80401
MLS# 2661453Listed by: KELLER WILLIAMS FOOTHILLS REALTY - New
 $1,095,000Active4 beds 4 baths5,047 sq. ft.
$1,095,000Active4 beds 4 baths5,047 sq. ft.16489 W 12th Drive, Golden, CO 80401
MLS# 4778581Listed by: RE/MAX PROFESSIONALS - New
 $225,000Active10.45 Acres
$225,000Active10.45 Acres0 Stone Cliff Circle, Golden, CO 80403
MLS# IR1044569Listed by: RE/MAX OF BOULDER, INC - New
 $80,000Active3 beds 2 baths1,152 sq. ft.
$80,000Active3 beds 2 baths1,152 sq. ft.151 Ponderosa Circle, Golden, CO 80401
MLS# 8144167Listed by: KELLER WILLIAMS ADVANTAGE REALTY LLC - Coming SoonOpen Sun, 12 to 3pm
 $750,000Coming Soon3 beds 2 baths
$750,000Coming Soon3 beds 2 baths560 Lindsey Road, Golden, CO 80401
MLS# 6519451Listed by: KELLER WILLIAMS ADVANTAGE REALTY LLC - New
 $760,000Active4 beds 2 baths1,862 sq. ft.
$760,000Active4 beds 2 baths1,862 sq. ft.663 Aspen Road, Golden, CO 80401
MLS# 6340225Listed by: YOUR CASTLE REAL ESTATE INC - New
 $235,000Active2 beds 1 baths773 sq. ft.
$235,000Active2 beds 1 baths773 sq. ft.16359 W 10th Avenue #X6, Golden, CO 80401
MLS# 8424645Listed by: RE/MAX ALLIANCE - New
 $1,375,000Active5 beds 4 baths4,658 sq. ft.
$1,375,000Active5 beds 4 baths4,658 sq. ft.21531 Main Avenue, Golden, CO 80401
MLS# 2886305Listed by: STERLING REAL ESTATE GROUP INC - Coming Soon
 $1,700,000Coming Soon5 beds 4 baths
$1,700,000Coming Soon5 beds 4 baths14315 Berry Road, Golden, CO 80401
MLS# 4532990Listed by: ED PRATHER REAL ESTATE - Open Sun, 11am to 1pmNew
 $1,350,000Active5 beds 3 baths4,130 sq. ft.
$1,350,000Active5 beds 3 baths4,130 sq. ft.13655 W 30th Place, Golden, CO 80401
MLS# 6519281Listed by: REAL BROKER, LLC DBA REAL
