643 Aspen Road, Golden, CO 80401
Local realty services provided by:Better Homes and Gardens Real Estate Kenney & Company
Listed by:nikole stricklernikole@vinestreetrealestate.com,720-277-1620
Office:brokers guild homes
MLS#:1842150
Source:ML
Price summary
- Price:$1,245,000
- Price per sq. ft.:$315.75
About this home
Escape to your updated mountain sanctuary on Golden's Lookout Mountain! This 4-bed, 4-bath home seamlessly blends rustic charm with modern luxury, offering breathtaking Denver city skyline views.
The spacious main level is illuminated by large windows, features two fireplaces, an open kitchen with new appliances, and a large pantry. A versatile flex space is ideal for a home office or gym. Two main-level bedrooms with NEW windows and shades, and a full bath provide added convenience.
The luxurious primary suite is a true retreat, boasting a stone gas fireplace, vaulted ceilings, dual walk-in closets, and a spa-like bath with a jetted tub and dual-head shower.
Meticulous updates include a NEW roof, NEW windows, NEW interior and exterior paint, NEW furnace, and two heat pumps with NEW upstairs mini-splits. Enjoy significant energy savings with PAID-IN-FULL solar panels, relax in the hot tub, and appreciate the amazing city views. Bring your electric vehicle and utilize the convenience of a NEW EV charger!
Experience the best of mountain living just 25 min from Denver, 20 min from Golden, and 1hr to Skiing! This is a rare opportunity to own an updated mountain property with incredible views and convenient access to city amenities.
Contact an agent
Home facts
- Year built:1992
- Listing ID #:1842150
Rooms and interior
- Bedrooms:4
- Total bathrooms:4
- Full bathrooms:3
- Half bathrooms:1
- Living area:3,943 sq. ft.
Heating and cooling
- Cooling:Central Air
- Heating:Active Solar, Forced Air, Heat Pump, Natural Gas, Wood Stove
Structure and exterior
- Roof:Shingle
- Year built:1992
- Building area:3,943 sq. ft.
- Lot area:0.91 Acres
Schools
- High school:Golden
- Middle school:Bell
- Elementary school:Ralston
Utilities
- Water:Public
- Sewer:Septic Tank
Finances and disclosures
- Price:$1,245,000
- Price per sq. ft.:$315.75
- Tax amount:$8,666 (2023)
New listings near 643 Aspen Road
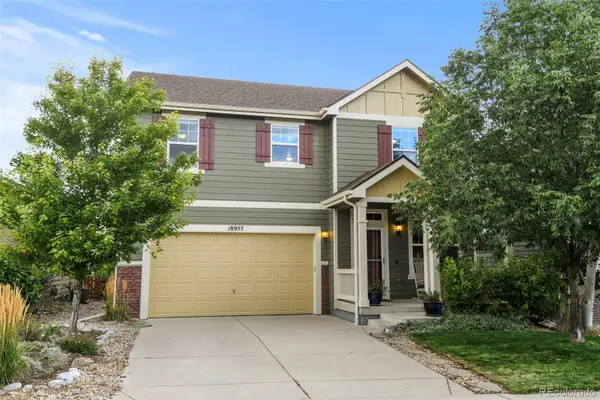 $845,000Active4 beds 3 baths2,420 sq. ft.
$845,000Active4 beds 3 baths2,420 sq. ft.18957 W 57th Drive, Golden, CO 80403
MLS# 2565426Listed by: WEICHERT REALTORS PROFESSIONALS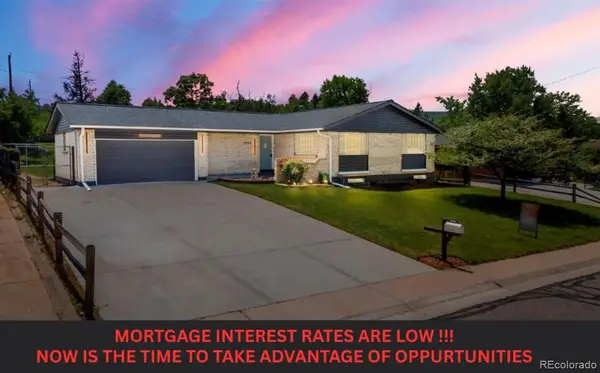 $725,000Active6 beds 3 baths2,616 sq. ft.
$725,000Active6 beds 3 baths2,616 sq. ft.13010 W 6th Place, Golden, CO 80401
MLS# 6486072Listed by: FULL CIRCLE REALTY CO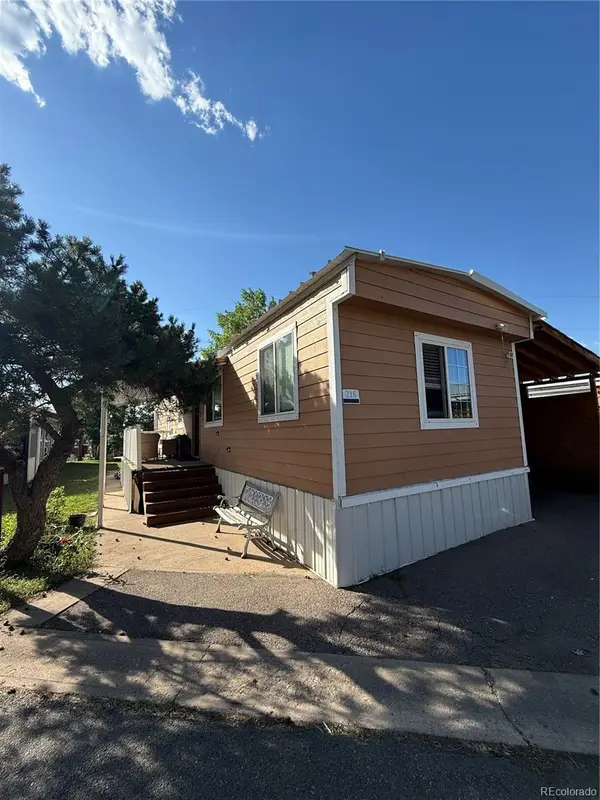 $95,000Active3 beds 2 baths1,119 sq. ft.
$95,000Active3 beds 2 baths1,119 sq. ft.17190 Mt Vernon Road, Golden, CO 80401
MLS# 8532170Listed by: KELLER WILLIAMS AVENUES REALTY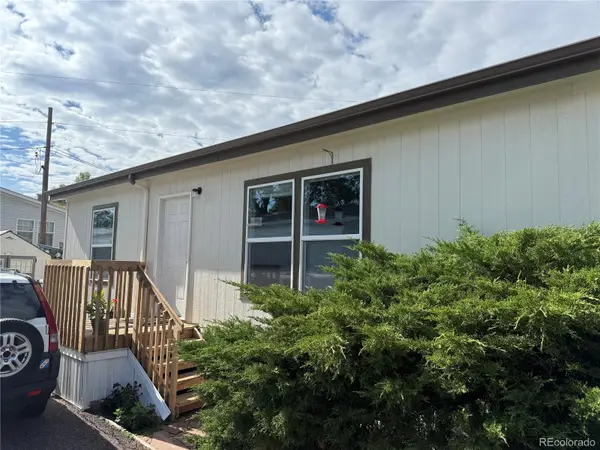 $121,000Active3 beds 2 baths1,152 sq. ft.
$121,000Active3 beds 2 baths1,152 sq. ft.17190 Mount Vernon Road, Golden, CO 80401
MLS# 2136768Listed by: KB RANCH AND HOME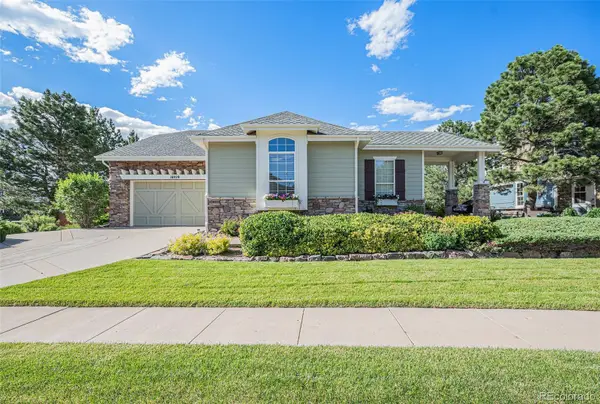 $999,950Active4 beds 3 baths4,524 sq. ft.
$999,950Active4 beds 3 baths4,524 sq. ft.16929 W 63rd Lane, Golden, CO 80403
MLS# 2230094Listed by: JPAR MODERN REAL ESTATE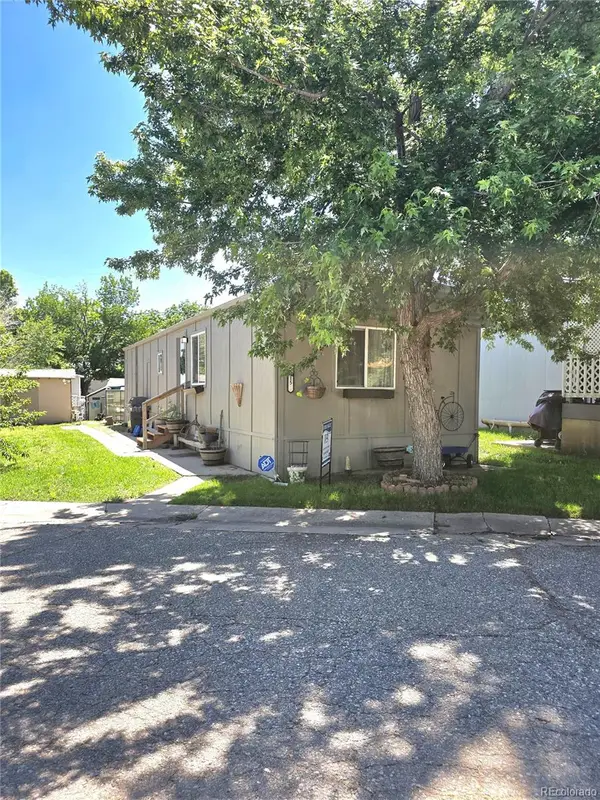 $45,000Active2 beds 1 baths728 sq. ft.
$45,000Active2 beds 1 baths728 sq. ft.17190 Mt Vernon Road, Golden, CO 80401
MLS# 2896500Listed by: JPAR MODERN REAL ESTATE $700,000Active5 beds 4 baths2,184 sq. ft.
$700,000Active5 beds 4 baths2,184 sq. ft.1006 Homestake Drive #1D, Golden, CO 80401
MLS# 2962404Listed by: RE/MAX LEADERS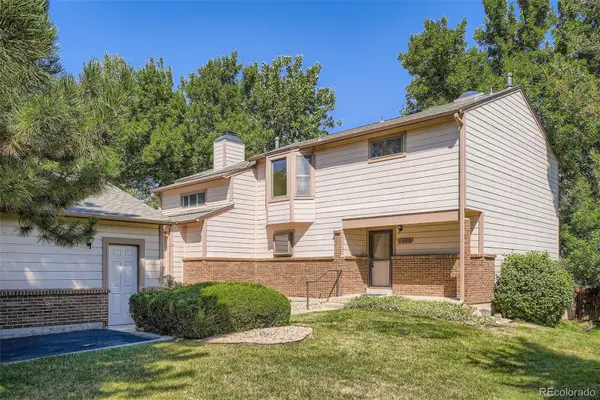 $700,000Active3 beds 3 baths2,096 sq. ft.
$700,000Active3 beds 3 baths2,096 sq. ft.1008 Homestake Drive #2A, Golden, CO 80401
MLS# 3961805Listed by: RE/MAX PROFESSIONALS $610,000Active3 beds 2 baths2,088 sq. ft.
$610,000Active3 beds 2 baths2,088 sq. ft.33090 Janelle Circle, Golden, CO 80403
MLS# IR1034396Listed by: MB/APERFECTHOME4U REALTY- New
 $1,200,000Active3 beds 3 baths2,973 sq. ft.
$1,200,000Active3 beds 3 baths2,973 sq. ft.686 Lookout Mountain Road, Golden, CO 80401
MLS# 9805625Listed by: KELLER WILLIAMS DTC
