713 Rudi Lane, Golden, CO 80403
Local realty services provided by:Better Homes and Gardens Real Estate Kenney & Company
Listed by: colorado home source303-442-3180
Office: re/max alliance
MLS#:6515883
Source:ML
Price summary
- Price:$1,170,000
- Price per sq. ft.:$468.56
About this home
NEW CUSTOM BUILT MOUNTAIN RETREAT - Location & Land: Private 1.67-acre fire mitigated lot bordering 135 acres of protected land, Minutes to Gross Reservoir, National Forest, Nederland & Eldora Ski Resort30-40 mins to Golden, Boulder, or Denver. Home Highlights: Vaulted great room with fireplaceChef's kitchen opens to living area & spacious upper loftTwo oversized bedrooms (one on each level), Soundproofed walls, custom closets, Spa-like en-suites: double vanities, handmade Spanish tile, steam shower (upstairs) Main-level mudroom & laundry for daily convenience. Gourmet Kitchen Features: Brazilian quartzite counters, Stainless steel appliances, induction cooktop w/ motion-sensing hood, Multifunction microwave, custom copper & stone backsplash, Under-cabinet lighting, soft-close maple cabinetry, Custom wine racks & large island for entertaining. Fire-Resistant Design & Systems: Metal roof & siding, fire-resistant composite decking, Top-tier metal-clad windows, Wildfire mitigation complete; Boulder County Wildfire Partners certification. Efficient, High-Performance Systems: Room-by-room heat controls, radiant in-floor heating, Heat Recovery Ventilation (HRV) system, R54 ceiling insulation, interior fire suppression. SepticSmart compliant, private well w/ water treatment, Fiber internet via Mountain Broadband, Bonus Spaces Lower-level flex space: office, gym, or media room, Luxury Carpet & LVP, Detached 720 sq ft garage, Additional 780 sq ft outbuilding.
Contact an agent
Home facts
- Year built:2023
- Listing ID #:6515883
Rooms and interior
- Bedrooms:2
- Total bathrooms:3
- Half bathrooms:1
- Living area:2,497 sq. ft.
Heating and cooling
- Heating:Forced Air
Structure and exterior
- Roof:Metal
- Year built:2023
- Building area:2,497 sq. ft.
- Lot area:1.67 Acres
Schools
- High school:Fairview
- Middle school:Southern Hills
- Elementary school:Bear Creek
Utilities
- Water:Well
- Sewer:Septic Tank
Finances and disclosures
- Price:$1,170,000
- Price per sq. ft.:$468.56
- Tax amount:$996 (2024)
New listings near 713 Rudi Lane
- New
 $525,000Active3 beds 2 baths1,562 sq. ft.
$525,000Active3 beds 2 baths1,562 sq. ft.974 Xenophon Court, Golden, CO 80401
MLS# 9489531Listed by: REAL BROKER, LLC DBA REAL - New
 $129,900Active3 beds 2 baths1,120 sq. ft.
$129,900Active3 beds 2 baths1,120 sq. ft.118 West Street, Golden, CO 80401
MLS# 4194199Listed by: METRO 21 REAL ESTATE GROUP 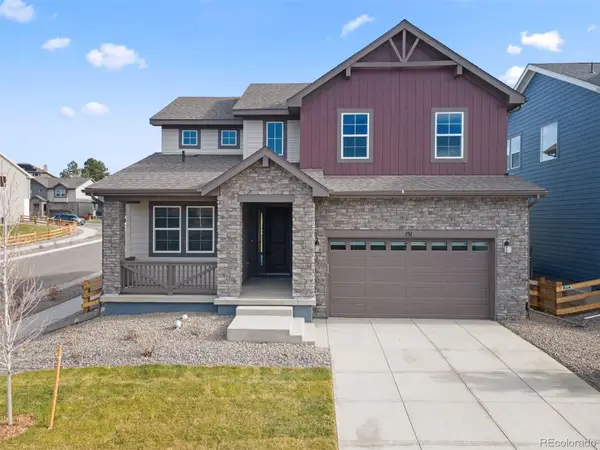 $1,003,690Active4 beds 3 baths3,057 sq. ft.
$1,003,690Active4 beds 3 baths3,057 sq. ft.151 S Terry Street, Golden, CO 80401
MLS# 7482295Listed by: RE/MAX PROFESSIONALS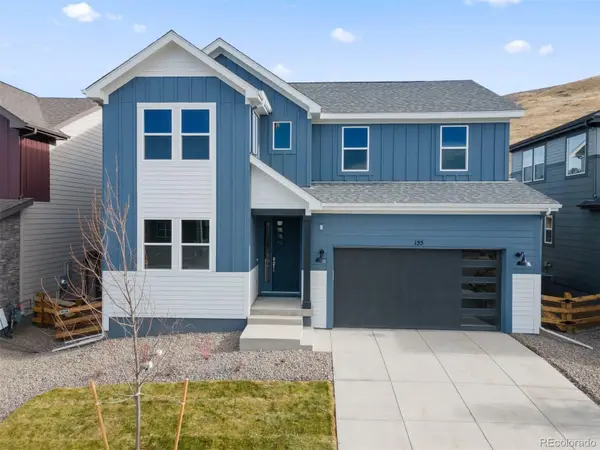 $1,002,115Active5 beds 3 baths3,232 sq. ft.
$1,002,115Active5 beds 3 baths3,232 sq. ft.155 S Terry Street, Golden, CO 80401
MLS# 7412288Listed by: RE/MAX PROFESSIONALS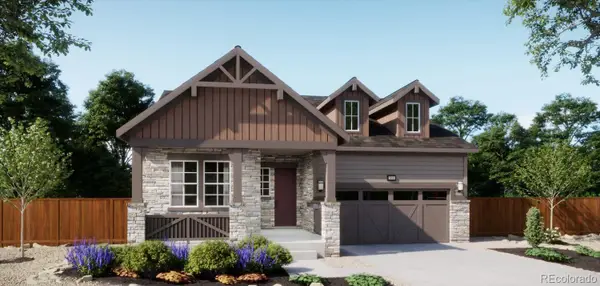 $858,215Active3 beds 2 baths3,454 sq. ft.
$858,215Active3 beds 2 baths3,454 sq. ft.125 S Terry Street, Golden, CO 80401
MLS# 7690729Listed by: RE/MAX PROFESSIONALS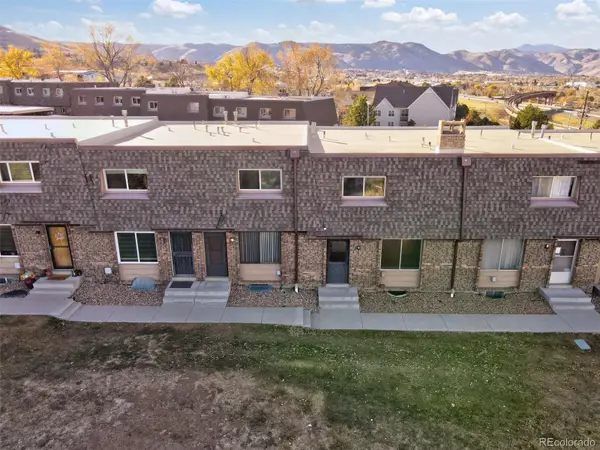 $254,000Active4 beds 3 baths1,980 sq. ft.
$254,000Active4 beds 3 baths1,980 sq. ft.536 Gladiola Street, Golden, CO 80401
MLS# 6976109Listed by: GOLLAS AND COMPANY INC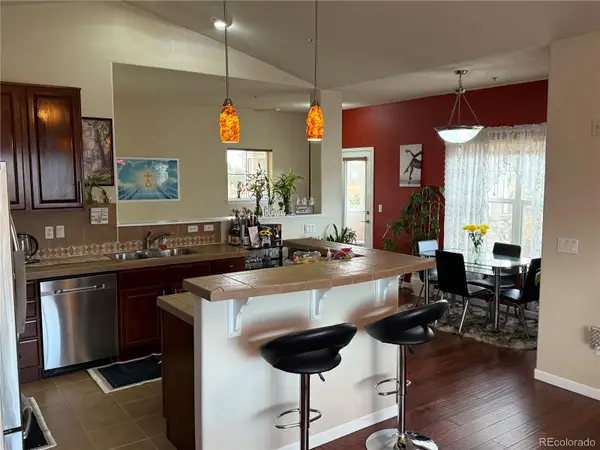 $465,000Active2 beds 1 baths1,134 sq. ft.
$465,000Active2 beds 1 baths1,134 sq. ft.6292 Kilmer Loop #204, Golden, CO 80403
MLS# 8323373Listed by: SUNRISE REALTY & FINANCING LLC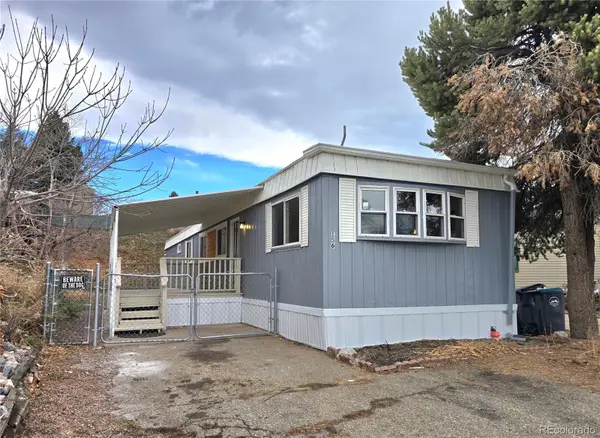 $79,000Active3 beds 1 baths924 sq. ft.
$79,000Active3 beds 1 baths924 sq. ft.156 Mallard Street, Golden, CO 80401
MLS# 8811159Listed by: JPAR MODERN REAL ESTATE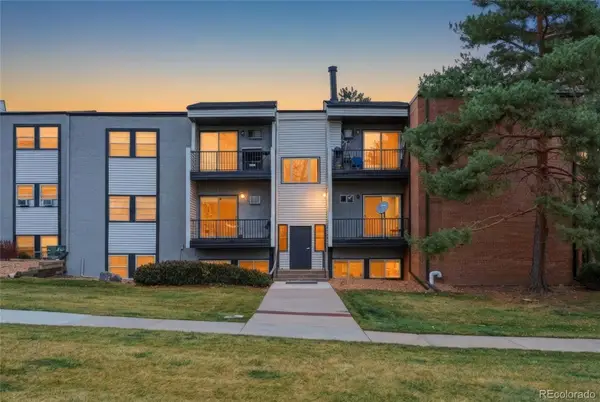 $340,000Active2 beds 1 baths800 sq. ft.
$340,000Active2 beds 1 baths800 sq. ft.1300 Golden Circle #102, Golden, CO 80401
MLS# 5453524Listed by: KELLER WILLIAMS AVENUES REALTY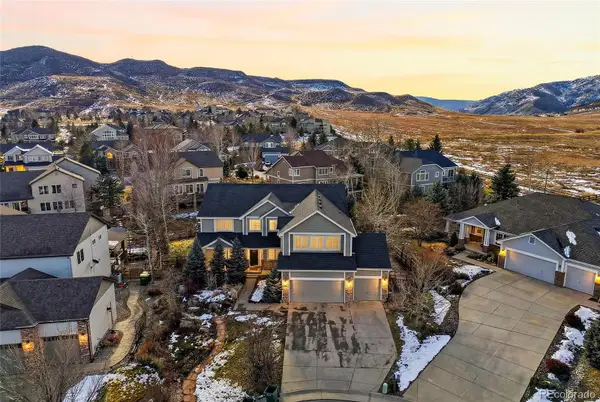 $1,435,000Active5 beds 5 baths5,451 sq. ft.
$1,435,000Active5 beds 5 baths5,451 sq. ft.19552 W 55th Lane, Golden, CO 80403
MLS# 7150959Listed by: FEASTER REALTY
