968 Eastwood Drive, Golden, CO 80401
Local realty services provided by:Better Homes and Gardens Real Estate Kenney & Company
Listed by:katie thomaskthomas@corcoranperry.com,720-235-7957
Office:corcoran perry & co.
MLS#:2538462
Source:ML
Price summary
- Price:$1,895,000
- Price per sq. ft.:$276.12
- Monthly HOA dues:$11.67
About this home
This exquisite custom home in the Riva Chase neighborhood is nestled in the foothills of Golden Colorado and blends urban accessibility and mountain living just minutes away from Denver. Enjoy endless hiking trails, three fishing ponds, a playground and grilling area and world class ski areas just an hour away. You step inside to find a two-story great room with soring ceilings, wood floors and walls of windows that fill the space with light. The chef’s kitchen is both stylish and functional featuring premium
finishes that include granite countertops, GE Monogram appliances, custom cabinetry, island with gas stove, walk-in pantry, and large eat-up seating ideal for entertaining. From the kitchen there is a seamless flow into the dining and living room spaces. The spacious primary suite offers a sanctuary with floor to ceiling windows that lead to a private terrace. There is a two-sided fireplace in the primary bath that includes a large soaking tub, designer shower, two sinks and two walk-in closets. There are two
bedrooms on the top floor with a Jack-and-Jill bath. The walk out finished basement includes a workout area, wet bar, game room, and television entertainment area. It also has a large bedroom with private bath and two-sided fireplace with access to the lower deck. The oversized three car garage offers tons of storage and a workshop area. Additional noteworthy updates include a newer Boral tile roof, high efficiency boiler, and built in lighting and wiring for a hot tub on the upper deck. This community of
custom homes is also part of the top-rated Golden School District. This prime location offers unparalleled convenience just 20 minutes from downtown Denver and Cherry Creek, 30 minutes to Boulder (CU) and 5 minutes to the iconic Red Rocks Amphitheater. You are minutes away from 1-70 with a 40-minute commute to DIA or head west to Loveland Ski area. Come make this exceptional home in a truly sought neighborhood your new home.
Contact an agent
Home facts
- Year built:1995
- Listing ID #:2538462
Rooms and interior
- Bedrooms:4
- Total bathrooms:5
- Full bathrooms:4
- Half bathrooms:1
- Living area:6,863 sq. ft.
Heating and cooling
- Heating:Baseboard
Structure and exterior
- Roof:Spanish Tile
- Year built:1995
- Building area:6,863 sq. ft.
- Lot area:1 Acres
Schools
- High school:Golden
- Middle school:Bell
- Elementary school:Ralston
Utilities
- Water:Public
- Sewer:Community Sewer
Finances and disclosures
- Price:$1,895,000
- Price per sq. ft.:$276.12
- Tax amount:$14,515 (2024)
New listings near 968 Eastwood Drive
- New
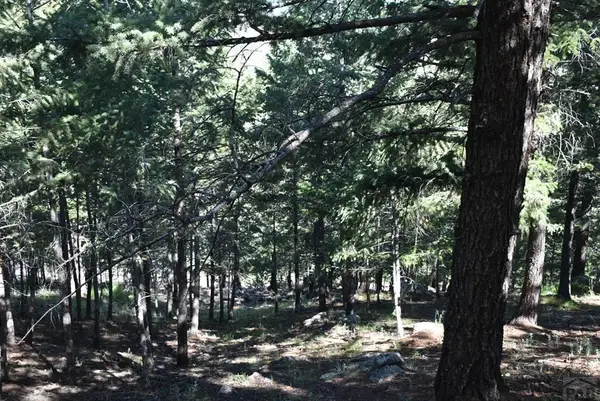 $164,500Active0.69 Acres
$164,500Active0.69 Acres000 Moss Rock Rd, Golden, CO 80401
MLS# 235286Listed by: CODE OF THE WEST REAL ESTATE LLC - Coming Soon
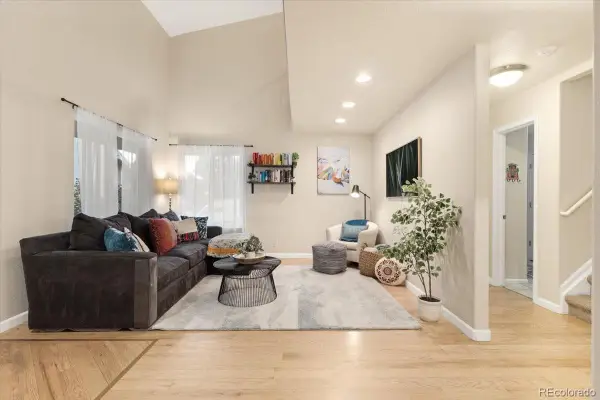 $875,000Coming Soon4 beds 4 baths
$875,000Coming Soon4 beds 4 baths661 Entrada Drive, Golden, CO 80401
MLS# 2311088Listed by: KELLER WILLIAMS REALTY DOWNTOWN LLC - Coming SoonOpen Sun, 1am to 3pm
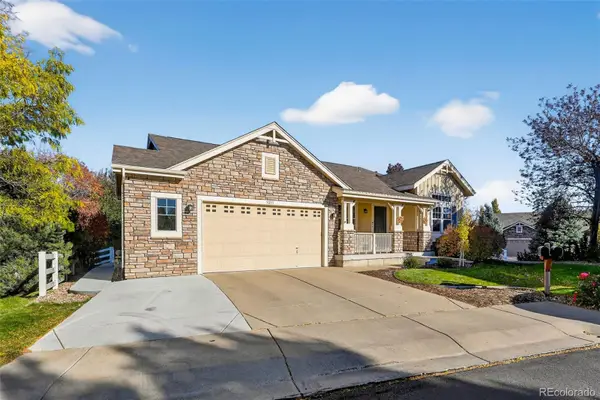 $995,000Coming Soon4 beds 4 baths
$995,000Coming Soon4 beds 4 baths5853 Noble Court, Golden, CO 80403
MLS# 4482751Listed by: FEASTER REALTY - New
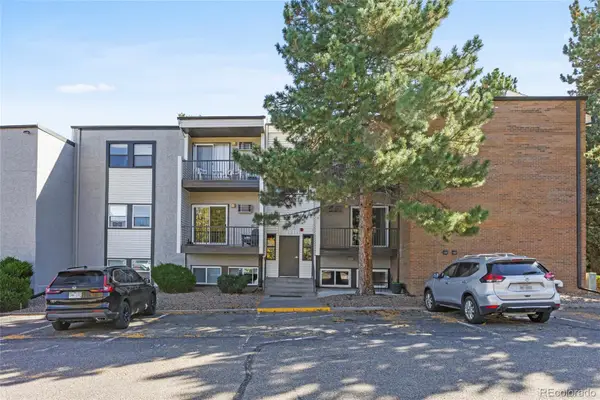 $399,950Active3 beds 2 baths1,050 sq. ft.
$399,950Active3 beds 2 baths1,050 sq. ft.1300 Golden Circle #112, Golden, CO 80401
MLS# 6432143Listed by: LEGACY 100 REAL ESTATE PARTNERS LLC - Coming Soon
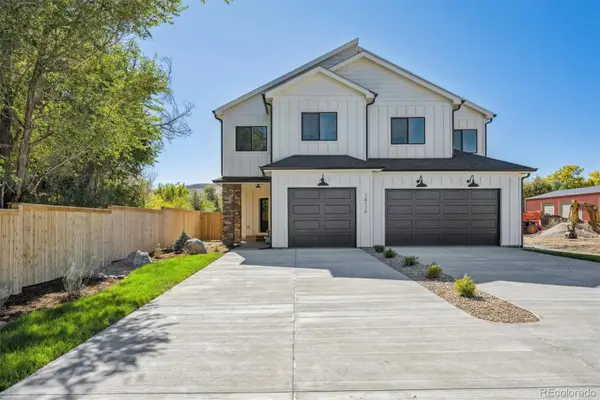 $1,095,000Coming Soon4 beds 3 baths
$1,095,000Coming Soon4 beds 3 baths16170 Mt Vernon Road, Golden, CO 80401
MLS# 9310038Listed by: THE GOLDEN GROUP - Open Sun, 11am to 1pmNew
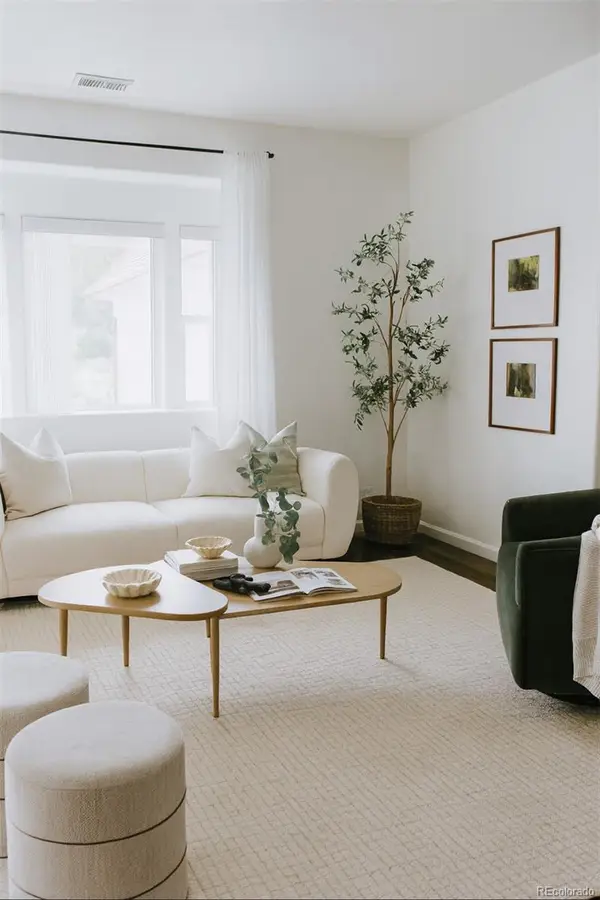 $585,000Active3 beds 3 baths1,830 sq. ft.
$585,000Active3 beds 3 baths1,830 sq. ft.665 Kilmer Street, Golden, CO 80401
MLS# 7703036Listed by: COMPASS - DENVER - New
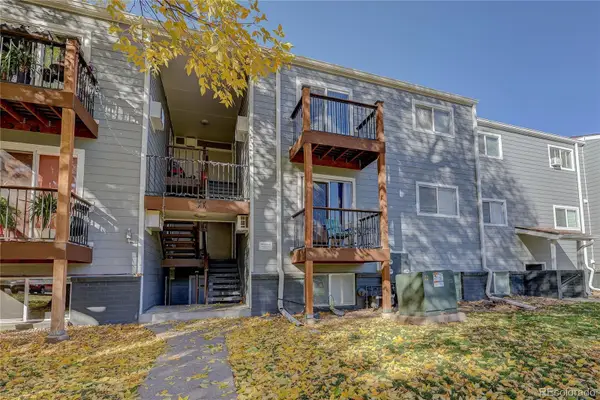 $247,000Active2 beds 1 baths773 sq. ft.
$247,000Active2 beds 1 baths773 sq. ft.16359 W 10th Avenue #XX4, Golden, CO 80401
MLS# 8084235Listed by: REX HOMES LLC - New
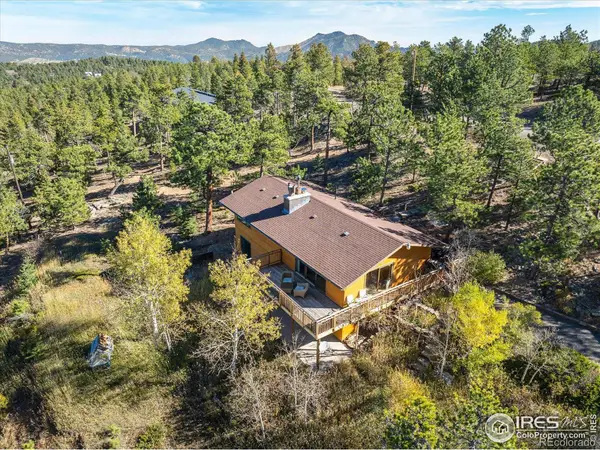 $784,900Active3 beds 3 baths2,538 sq. ft.
$784,900Active3 beds 3 baths2,538 sq. ft.11935 Vonnie Claire Road, Golden, CO 80403
MLS# IR1045990Listed by: WORTH CLARK REALTY - New
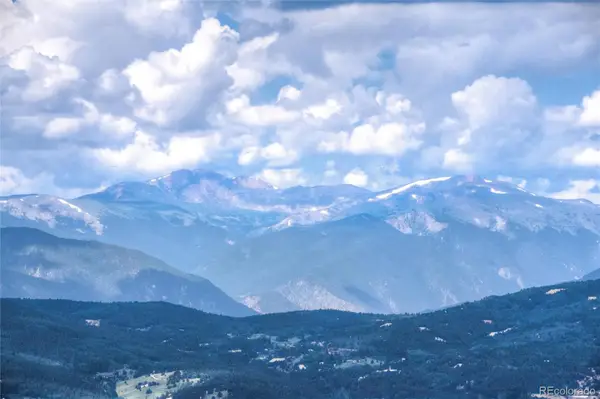 $670,000Active35.13 Acres
$670,000Active35.13 Acres0 Robinson Hill Rd, Parcel 6, Golden, CO 80403
MLS# 5551914Listed by: THE GOLDEN GROUP - New
 $800,000Active4 beds 2 baths2,456 sq. ft.
$800,000Active4 beds 2 baths2,456 sq. ft.2208 Arapahoe Street, Golden, CO 80401
MLS# IR1045903Listed by: D REALTY
