1051 Summit Trail V15, Granby, CO 80446
Local realty services provided by:Better Homes and Gardens Real Estate Kenney & Company
1051 Summit Trail V15,Granby, CO 80446
$355,000
- 3 Beds
- 2 Baths
- 1,689 sq. ft.
- Mobile / Manufactured
- Active
Listed by: amber lemonamber@amberlemon.com,970-531-2149
Office: coldwell banker - elevated realty
MLS#:7989312
Source:ML
Price summary
- Price:$355,000
- Price per sq. ft.:$210.18
About this home
Beautifully appointed 3 bedroom, 2 bath home located in the Sun Outdoors Rocky Mountains community. This spacious and modern layout with stainless appliances and an eat-in kitchen island and a cozy fireplace. Enjoy your private yard with fire pit, huge covered deck and incredible views! This resort is an amazing place to call home or plan your vacation around. Mountain living at its finest for full-time, part-time or short-term rentals with incredible, year-round (some are seasonal) amenities. The community offers 2 onsite restaurant/bars, bowling alley, pools, hot tubs, clubhouse and fitness center at your disposal. Take advantage of the children's playground/jump area, multiple ponds designated for fishing and/or recreating and a sports complex to keep you and your guests entertained. The short term rental potential in this area is incredible as this unit is 1 of only 5, 3-bedroom homes available as a rental on the short-term rental program. You won't be disappointed in your surroundings or the ease of access to world-class skiing, snowmobiling, biking, hiking, fishing and unlimited outdoor recreational activities on the 1000's of acres of public lands at your disposal!
Contact an agent
Home facts
- Year built:2019
- Listing ID #:7989312
Rooms and interior
- Bedrooms:3
- Total bathrooms:2
- Living area:1,689 sq. ft.
Heating and cooling
- Heating:Forced Air, Natural Gas
Structure and exterior
- Roof:Metal
- Year built:2019
- Building area:1,689 sq. ft.
Schools
- High school:Middle Park
- Middle school:East Grand
- Elementary school:Granby
Utilities
- Water:Public
- Sewer:Public Sewer
Finances and disclosures
- Price:$355,000
- Price per sq. ft.:$210.18
- Tax amount:$1,116 (2024)
New listings near 1051 Summit Trail V15
- New
 $1,425,000Active3 beds 3 baths2,063 sq. ft.
$1,425,000Active3 beds 3 baths2,063 sq. ft.841 Black Feather Court, Granby, CO 80446
MLS# 8159928Listed by: KELLER WILLIAMS ADVANTAGE REALTY LLC - New
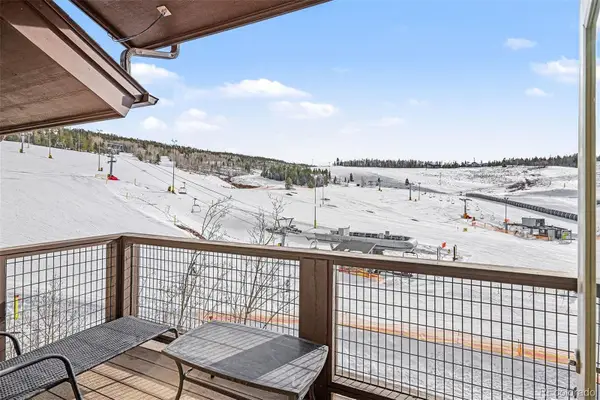 $649,000Active2 beds 2 baths946 sq. ft.
$649,000Active2 beds 2 baths946 sq. ft.300 Base Camp Circle #407, Granby, CO 80446
MLS# 5809652Listed by: KELLER WILLIAMS ADVANTAGE REALTY LLC - New
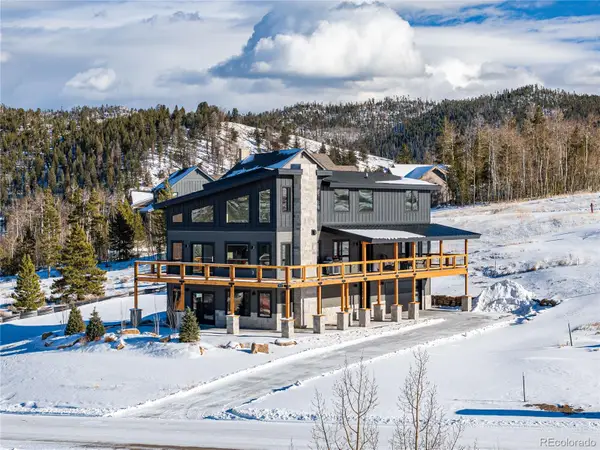 $2,295,000Active4 beds 5 baths3,542 sq. ft.
$2,295,000Active4 beds 5 baths3,542 sq. ft.314 Eagles Nest Court, Granby, CO 80446
MLS# 5553972Listed by: KELLER WILLIAMS ADVANTAGE REALTY LLC - New
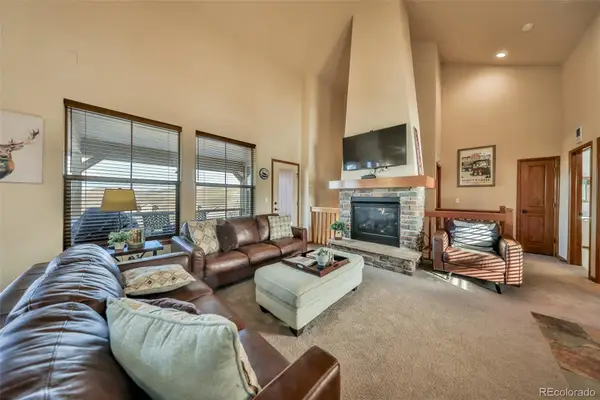 $825,000Active3 beds 3 baths1,692 sq. ft.
$825,000Active3 beds 3 baths1,692 sq. ft.113 Summit Point Lane, Granby, CO 80446
MLS# 4324134Listed by: HIDEAWAY REAL ESTATE - New
 $750,000Active4 beds 3 baths3,384 sq. ft.
$750,000Active4 beds 3 baths3,384 sq. ft.113 Beaver Drive, Granby, CO 80446
MLS# 9592317Listed by: EXP REALTY, LLC  $140,000Active0.52 Acres
$140,000Active0.52 Acres249 Lower Ranch View Drive, Granby, CO 80446
MLS# 5589817Listed by: ENGEL & VOLKERS DENVER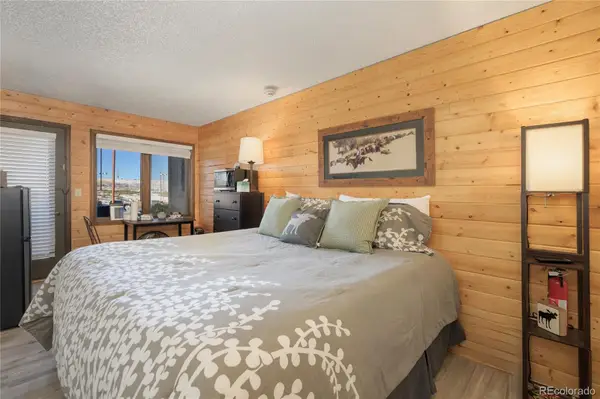 $225,000Active1 beds 2 baths801 sq. ft.
$225,000Active1 beds 2 baths801 sq. ft.62927 Us Highway 40 #531, Granby, CO 80446
MLS# 7239204Listed by: REAL ESTATE OF WINTER PARK $75,000Active0.32 Acres
$75,000Active0.32 Acres257 Evergreen Drive, Granby, CO 80446
MLS# 7439105Listed by: REAL ESTATE OF WINTER PARK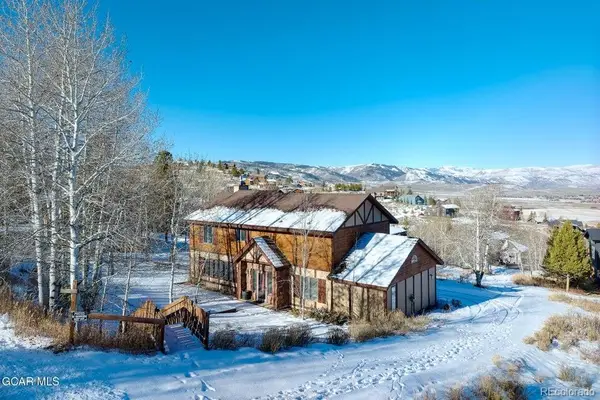 $795,000Active4 beds 3 baths3,170 sq. ft.
$795,000Active4 beds 3 baths3,170 sq. ft.59 Gcr 8990 Court, Granby, CO 80446
MLS# 6537517Listed by: JADE REAL ESTATE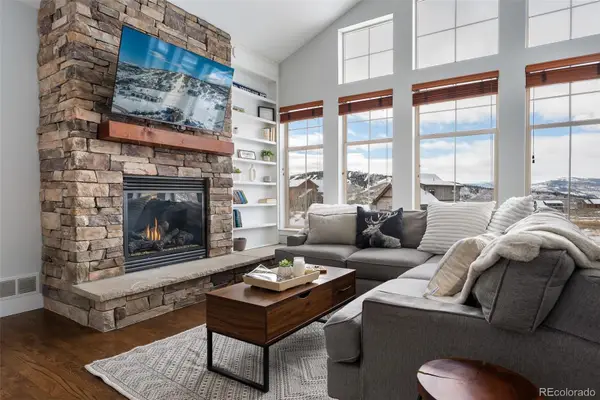 $925,000Active3 beds 3 baths2,537 sq. ft.
$925,000Active3 beds 3 baths2,537 sq. ft.545 Lone Eagle Drive, Granby, CO 80446
MLS# 5958174Listed by: REAL ESTATE OF WINTER PARK

