1166 Lower Ranch View Road, Granby, CO 80446
Local realty services provided by:Better Homes and Gardens Real Estate Kenney & Company
1166 Lower Ranch View Road,Granby, CO 80446
$1,899,000
- 4 Beds
- 5 Baths
- 3,031 sq. ft.
- Single family
- Active
Listed by: sheila baileysheila@shesellsgrand.com,720-341-3570
Office: keller williams advantage realty llc.
MLS#:2572425
Source:ML
Price summary
- Price:$1,899,000
- Price per sq. ft.:$626.53
- Monthly HOA dues:$292
About this home
New Luxury Mountain Retreat | Custom Home | Panoramic Views | 2026 Completion Perched to capture iconic views of the Rocky Mountain National Park and the Continental Divide, this brand new, custom-built mountain home is the perfect blend of luxury living, vacation retreat, and investment opportunity. Scheduled for completion in 2026, this thoughtfully designed 4-bedroom, 4-bath masterpiece offers ensuite bathrooms in every bedroom, creating the ultimate in privacy and comfort—ideal for family living, hosting guests, or short-term rental potential. An expansive Great Room anchors the main level, featuring soaring ceilings, natural light, and seamless flow to a covered deck where you can unwind while taking in the endless mountain vistas. A secondary family room offers flexible space for entertainment, work, or relaxing after a day of outdoor adventure.
Crafted with high-end finishes, the home will include a spa-inspired nook, a gourmet kitchen, and premium materials throughout. Every detail is curated to reflect timeless mountain elegance with modern convenience.
Whether you're looking for a primary residence, vacation getaway, or income-generating investment, this home delivers it all in one of Colorado's most awe-inspiring settings.
Contact an agent
Home facts
- Year built:2025
- Listing ID #:2572425
Rooms and interior
- Bedrooms:4
- Total bathrooms:5
- Full bathrooms:3
- Half bathrooms:2
- Living area:3,031 sq. ft.
Heating and cooling
- Heating:Forced Air, Natural Gas
Structure and exterior
- Roof:Composition
- Year built:2025
- Building area:3,031 sq. ft.
- Lot area:0.31 Acres
Schools
- High school:Middle Park
- Middle school:East Grand
- Elementary school:Granby
Utilities
- Water:Public
- Sewer:Public Sewer
Finances and disclosures
- Price:$1,899,000
- Price per sq. ft.:$626.53
- Tax amount:$2,915 (2025)
New listings near 1166 Lower Ranch View Road
- New
 $1,425,000Active3 beds 3 baths2,063 sq. ft.
$1,425,000Active3 beds 3 baths2,063 sq. ft.841 Black Feather Court, Granby, CO 80446
MLS# 8159928Listed by: KELLER WILLIAMS ADVANTAGE REALTY LLC - New
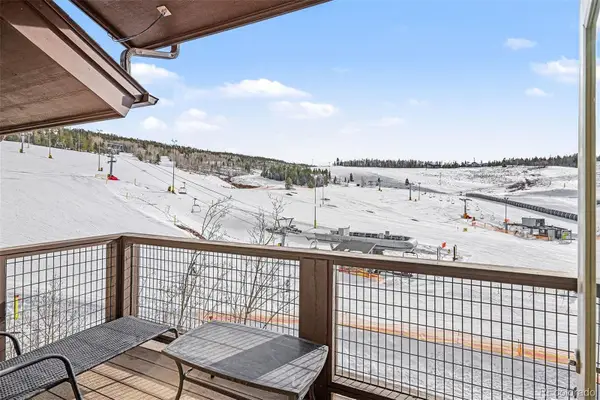 $649,000Active2 beds 2 baths946 sq. ft.
$649,000Active2 beds 2 baths946 sq. ft.300 Base Camp Circle #407, Granby, CO 80446
MLS# 5809652Listed by: KELLER WILLIAMS ADVANTAGE REALTY LLC - New
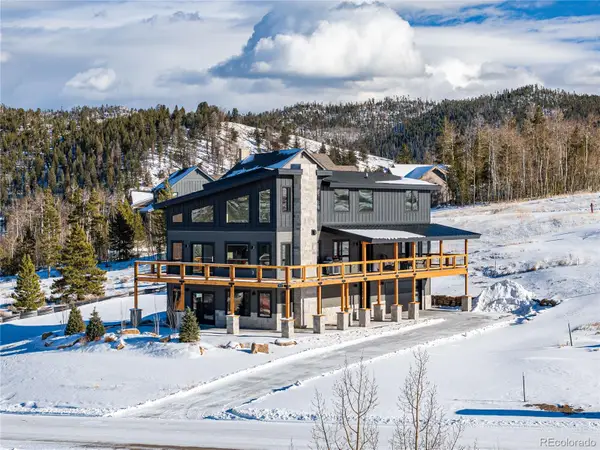 $2,295,000Active4 beds 5 baths3,542 sq. ft.
$2,295,000Active4 beds 5 baths3,542 sq. ft.314 Eagles Nest Court, Granby, CO 80446
MLS# 5553972Listed by: KELLER WILLIAMS ADVANTAGE REALTY LLC - New
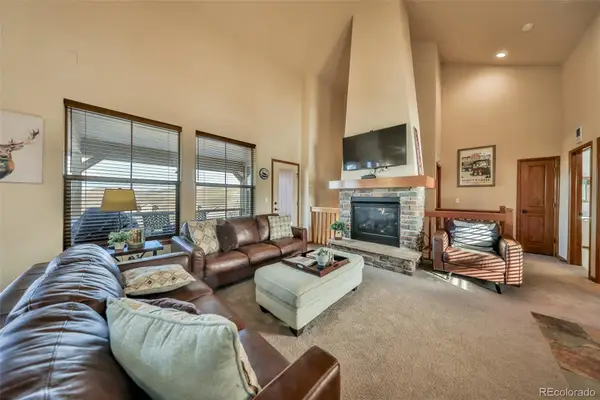 $825,000Active3 beds 3 baths1,692 sq. ft.
$825,000Active3 beds 3 baths1,692 sq. ft.113 Summit Point Lane, Granby, CO 80446
MLS# 4324134Listed by: HIDEAWAY REAL ESTATE - New
 $750,000Active4 beds 3 baths3,384 sq. ft.
$750,000Active4 beds 3 baths3,384 sq. ft.113 Beaver Drive, Granby, CO 80446
MLS# 9592317Listed by: EXP REALTY, LLC  $140,000Active0.52 Acres
$140,000Active0.52 Acres249 Lower Ranch View Drive, Granby, CO 80446
MLS# 5589817Listed by: ENGEL & VOLKERS DENVER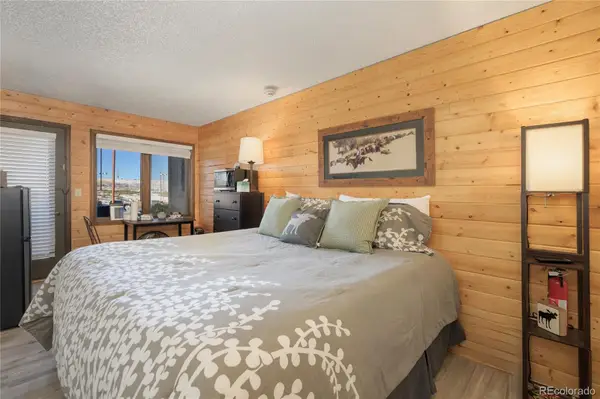 $225,000Active1 beds 2 baths801 sq. ft.
$225,000Active1 beds 2 baths801 sq. ft.62927 Us Highway 40 #531, Granby, CO 80446
MLS# 7239204Listed by: REAL ESTATE OF WINTER PARK $75,000Active0.32 Acres
$75,000Active0.32 Acres257 Evergreen Drive, Granby, CO 80446
MLS# 7439105Listed by: REAL ESTATE OF WINTER PARK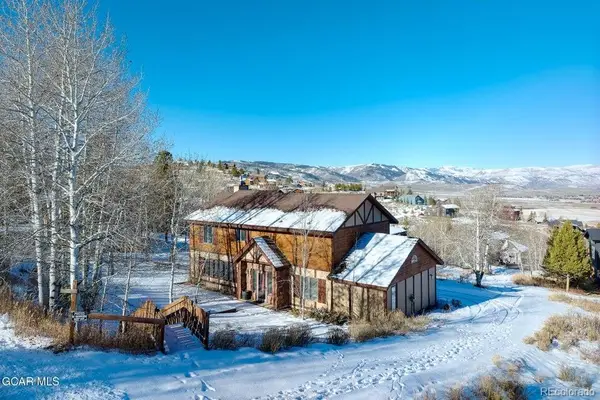 $795,000Active4 beds 3 baths3,170 sq. ft.
$795,000Active4 beds 3 baths3,170 sq. ft.59 Gcr 8990 Court, Granby, CO 80446
MLS# 6537517Listed by: JADE REAL ESTATE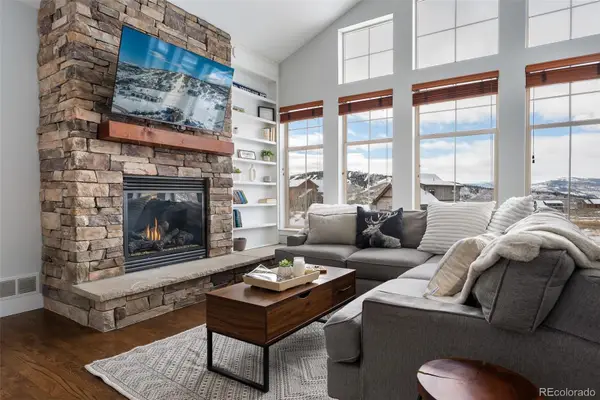 $925,000Active3 beds 3 baths2,537 sq. ft.
$925,000Active3 beds 3 baths2,537 sq. ft.545 Lone Eagle Drive, Granby, CO 80446
MLS# 5958174Listed by: REAL ESTATE OF WINTER PARK

