131 Granby Meadow Drive, Granby, CO 80446
Local realty services provided by:Better Homes and Gardens Real Estate Kenney & Company
131 Granby Meadow Drive,Granby, CO 80446
$569,000
- 2 Beds
- 3 Baths
- 1,120 sq. ft.
- Townhouse
- Active
Listed by: sheila baileysheila@shesellsgrand.com,720-341-3570
Office: keller williams advantage realty llc.
MLS#:3298205
Source:ML
Price summary
- Price:$569,000
- Price per sq. ft.:$508.04
- Monthly HOA dues:$237
About this home
Beautiful 2-Bedroom, 2-Bath Townhome, Fully Furnished & Move-In Ready! This stunning condo offers the perfect blend of comfort, style, and Colorado charm. Select unit comes fully furnished and ready for immediate move-in! Enjoy the ultimate in outdoor living with a spacious patio—ideal for entertaining, relaxing, or soaking in the breathtaking western views and unforgettable Colorado sunsets. Located in The Meadows at Granby Ranch, this growing community offers exciting future amenities including retail, shops, and restaurants. As part of the Granby Ranch community, ownership includes family ski passes, 8 rounds of golf, access to the pool, and fitness facility—everything you need for an active mountain lifestyle.
*High-end barnwood-style cabinets
*Durable LVP flooring
*Stainless steel appliances
*Huge Bedrooms, second bedroom with full size bunks
*Washer and dryer included
This home truly checks all the boxes for full-time living, a vacation getaway, or a smart investment. Promotional Financing. Call today and tour!
Contact an agent
Home facts
- Year built:2023
- Listing ID #:3298205
Rooms and interior
- Bedrooms:2
- Total bathrooms:3
- Full bathrooms:2
- Half bathrooms:1
- Living area:1,120 sq. ft.
Heating and cooling
- Heating:Baseboard, Electric
Structure and exterior
- Roof:Composition
- Year built:2023
- Building area:1,120 sq. ft.
- Lot area:0.02 Acres
Schools
- High school:Middle Park
- Middle school:East Grand
- Elementary school:Granby
Utilities
- Water:Public
- Sewer:Public Sewer
Finances and disclosures
- Price:$569,000
- Price per sq. ft.:$508.04
- Tax amount:$3,132 (2025)
New listings near 131 Granby Meadow Drive
- New
 $1,425,000Active3 beds 3 baths2,063 sq. ft.
$1,425,000Active3 beds 3 baths2,063 sq. ft.841 Black Feather Court, Granby, CO 80446
MLS# 8159928Listed by: KELLER WILLIAMS ADVANTAGE REALTY LLC - New
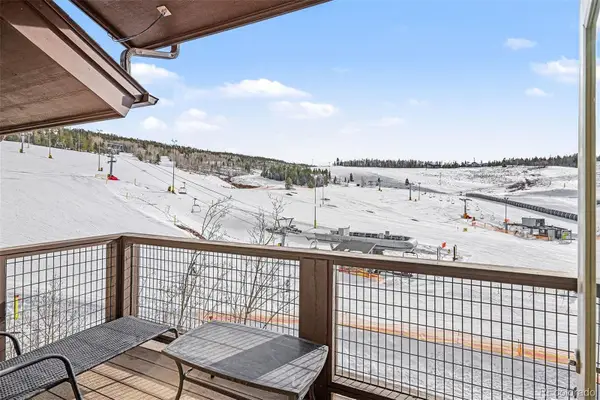 $649,000Active2 beds 2 baths946 sq. ft.
$649,000Active2 beds 2 baths946 sq. ft.300 Base Camp Circle #407, Granby, CO 80446
MLS# 5809652Listed by: KELLER WILLIAMS ADVANTAGE REALTY LLC - New
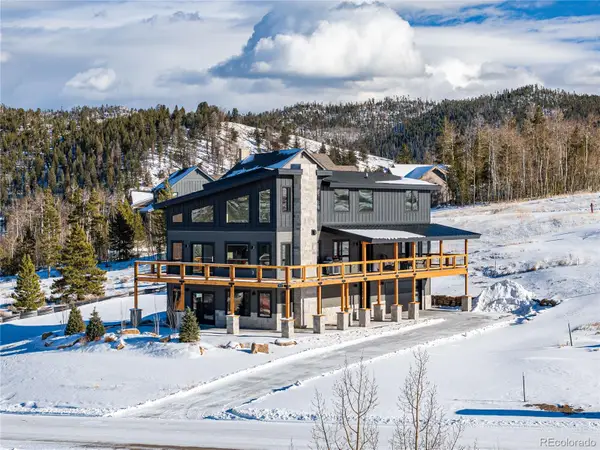 $2,295,000Active4 beds 5 baths3,542 sq. ft.
$2,295,000Active4 beds 5 baths3,542 sq. ft.314 Eagles Nest Court, Granby, CO 80446
MLS# 5553972Listed by: KELLER WILLIAMS ADVANTAGE REALTY LLC - New
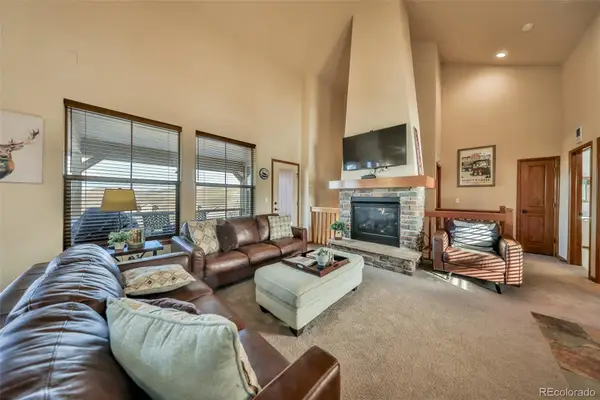 $825,000Active3 beds 3 baths1,692 sq. ft.
$825,000Active3 beds 3 baths1,692 sq. ft.113 Summit Point Lane, Granby, CO 80446
MLS# 4324134Listed by: HIDEAWAY REAL ESTATE - New
 $750,000Active4 beds 3 baths3,384 sq. ft.
$750,000Active4 beds 3 baths3,384 sq. ft.113 Beaver Drive, Granby, CO 80446
MLS# 9592317Listed by: EXP REALTY, LLC  $140,000Active0.52 Acres
$140,000Active0.52 Acres249 Lower Ranch View Drive, Granby, CO 80446
MLS# 5589817Listed by: ENGEL & VOLKERS DENVER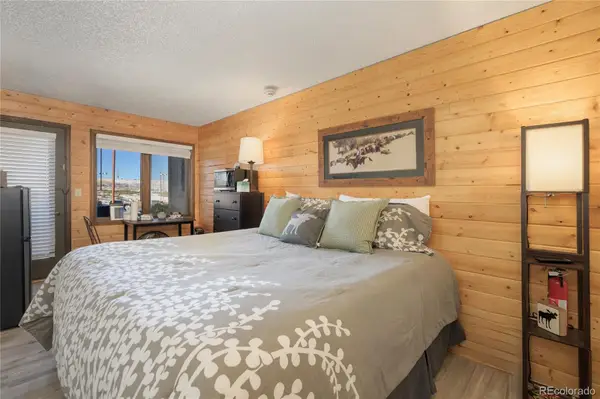 $225,000Active1 beds 2 baths801 sq. ft.
$225,000Active1 beds 2 baths801 sq. ft.62927 Us Highway 40 #531, Granby, CO 80446
MLS# 7239204Listed by: REAL ESTATE OF WINTER PARK $75,000Active0.32 Acres
$75,000Active0.32 Acres257 Evergreen Drive, Granby, CO 80446
MLS# 7439105Listed by: REAL ESTATE OF WINTER PARK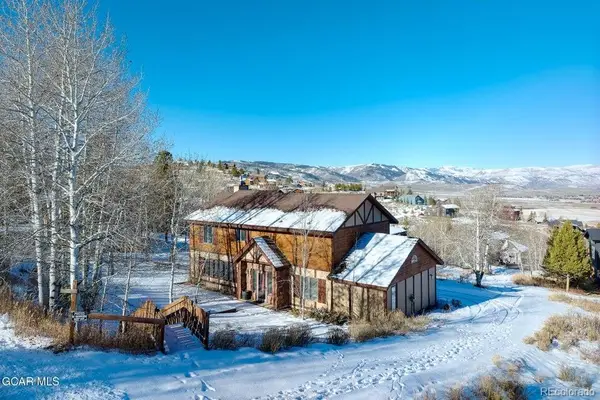 $795,000Active4 beds 3 baths3,170 sq. ft.
$795,000Active4 beds 3 baths3,170 sq. ft.59 Gcr 8990 Court, Granby, CO 80446
MLS# 6537517Listed by: JADE REAL ESTATE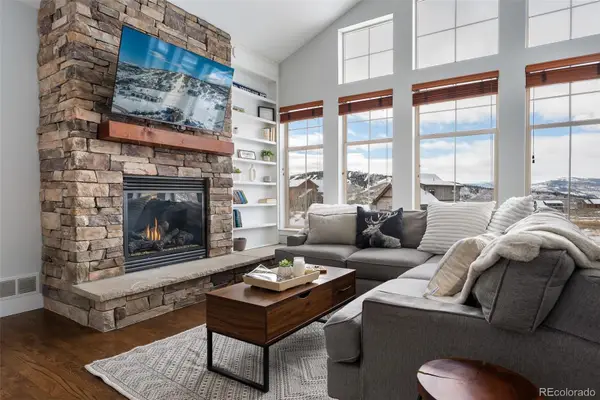 $925,000Active3 beds 3 baths2,537 sq. ft.
$925,000Active3 beds 3 baths2,537 sq. ft.545 Lone Eagle Drive, Granby, CO 80446
MLS# 5958174Listed by: REAL ESTATE OF WINTER PARK

