137 Granby Meadow Drive, Granby, CO 80446
Local realty services provided by:Better Homes and Gardens Real Estate Kenney & Company
137 Granby Meadow Drive,Granby, CO 80446
$579,000
- 2 Beds
- 3 Baths
- 1,176 sq. ft.
- Townhouse
- Pending
Listed by: sheila baileysheila@shesellsgrand.com,720-341-3570
Office: keller williams advantage realty llc.
MLS#:4747133
Source:ML
Price summary
- Price:$579,000
- Price per sq. ft.:$492.35
- Monthly HOA dues:$213
About this home
Home, sweet home! Modern style meets everyday comfort in this beautiful 2-bed, 2.5-bath NEWLY BUILT townhome in Granby Ranch. Its charm starts with a cozy front porch. The interior exudes sophistication with tall ceilings, bountiful natural light, a neutral palette, wood-look tile flooring downstairs, and Berber carpet on the upper level. Featuring a desirable open layout, the home offers a welcoming flow that enhances both elegance and functionality. The impressive kitchen boasts stainless steel appliances, quartz counters, wood shaker cabinetry, chic recessed & pendant lights, and a peninsula with a breakfast bar. Both bright bedrooms await upstairs! Each is equipped with a private bathroom for added ease. If you want to unwind after a busy day, the back-covered patio is the ideal spot!
With tranquil mountains and open views, you'll find the perfect backdrop for quiet reflection or entertaining with a scenic touch. Plus assigned parking for added convenience. Living in Granby Ranch means access to resort-style amenities! Enjoy skiing, golf, private fishing, scenic trails, and a community center with a pool, spa, & fitness facilities. What's not to like? This gem is move-in ready!
Contact an agent
Home facts
- Year built:2024
- Listing ID #:4747133
Rooms and interior
- Bedrooms:2
- Total bathrooms:3
- Full bathrooms:1
- Half bathrooms:1
- Living area:1,176 sq. ft.
Heating and cooling
- Heating:Baseboard, Electric
Structure and exterior
- Roof:Composition
- Year built:2024
- Building area:1,176 sq. ft.
- Lot area:0.03 Acres
Schools
- High school:Middle Park
- Middle school:East Grand
- Elementary school:Granby
Utilities
- Water:Public
- Sewer:Public Sewer
Finances and disclosures
- Price:$579,000
- Price per sq. ft.:$492.35
- Tax amount:$3,683 (2025)
New listings near 137 Granby Meadow Drive
- New
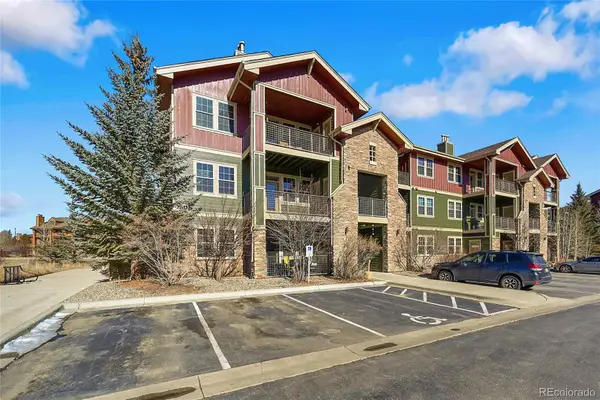 $485,000Active2 beds 2 baths1,024 sq. ft.
$485,000Active2 beds 2 baths1,024 sq. ft.150 Village Road #A302, Granby, CO 80446
MLS# 1540189Listed by: TBK REAL ESTATE SOLUTIONS, LLC - New
 $98,000Active0.3 Acres
$98,000Active0.3 Acres49 Pine Drive, Granby, CO 80446
MLS# 6751541Listed by: MILEHIMODERN - New
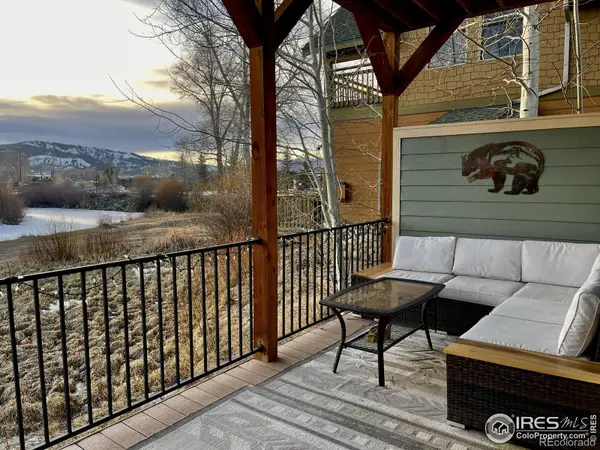 $749,000Active3 beds 3 baths1,230 sq. ft.
$749,000Active3 beds 3 baths1,230 sq. ft.134 Edgewater Circle, Granby, CO 80446
MLS# IR1051493Listed by: EXP REALTY LLC - New
 $1,425,000Active3 beds 3 baths2,063 sq. ft.
$1,425,000Active3 beds 3 baths2,063 sq. ft.841 Black Feather Court, Granby, CO 80446
MLS# 8159928Listed by: KELLER WILLIAMS ADVANTAGE REALTY LLC - New
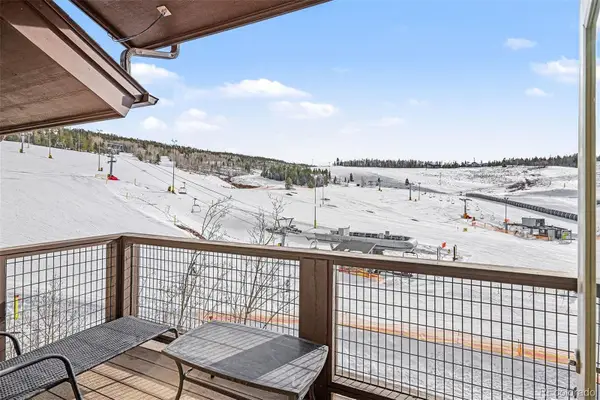 $649,000Active2 beds 2 baths946 sq. ft.
$649,000Active2 beds 2 baths946 sq. ft.300 Base Camp Circle #407, Granby, CO 80446
MLS# 5809652Listed by: KELLER WILLIAMS ADVANTAGE REALTY LLC - New
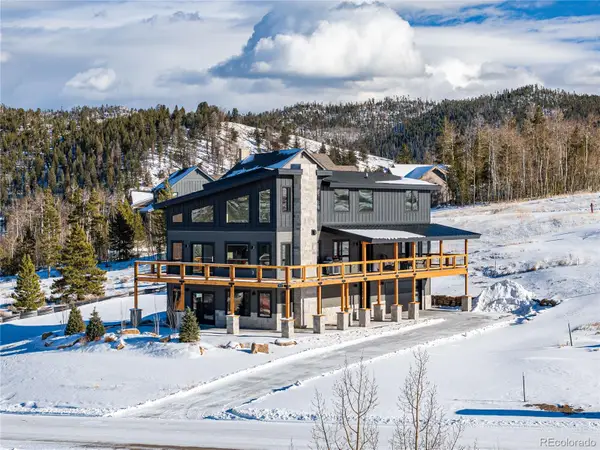 $2,295,000Active4 beds 5 baths3,542 sq. ft.
$2,295,000Active4 beds 5 baths3,542 sq. ft.314 Eagles Nest Court, Granby, CO 80446
MLS# 5553972Listed by: KELLER WILLIAMS ADVANTAGE REALTY LLC - New
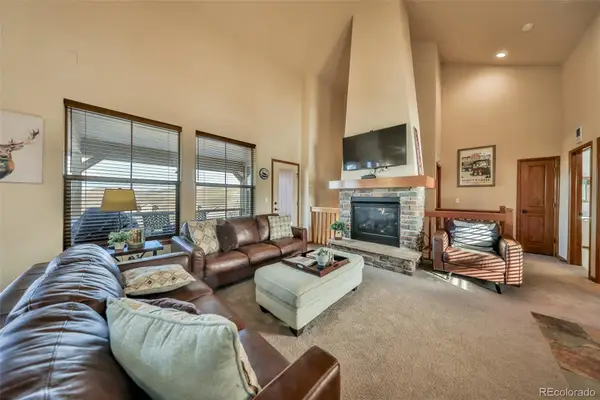 $825,000Active3 beds 3 baths1,692 sq. ft.
$825,000Active3 beds 3 baths1,692 sq. ft.113 Summit Point Lane, Granby, CO 80446
MLS# 4324134Listed by: HIDEAWAY REAL ESTATE - New
 $750,000Active4 beds 3 baths3,384 sq. ft.
$750,000Active4 beds 3 baths3,384 sq. ft.113 Beaver Drive, Granby, CO 80446
MLS# 9592317Listed by: EXP REALTY, LLC  $140,000Active0.52 Acres
$140,000Active0.52 Acres249 Lower Ranch View Drive, Granby, CO 80446
MLS# 5589817Listed by: ENGEL & VOLKERS DENVER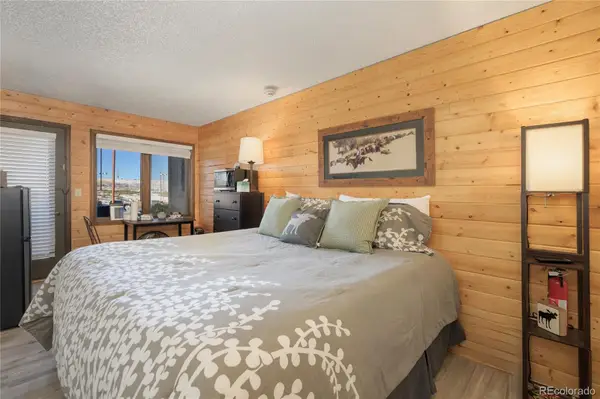 $225,000Active1 beds 2 baths801 sq. ft.
$225,000Active1 beds 2 baths801 sq. ft.62927 Us Highway 40 #531, Granby, CO 80446
MLS# 7239204Listed by: REAL ESTATE OF WINTER PARK

