141 Buckhorn Circle, Granby, CO 80446
Local realty services provided by:Better Homes and Gardens Real Estate Kenney & Company
141 Buckhorn Circle,Granby, CO 80446
$1,150,000
- 5 Beds
- 4 Baths
- 2,460 sq. ft.
- Single family
- Active
Listed by: sheila baileysheila@shesellsgrand.com,720-341-3570
Office: keller williams advantage realty llc.
MLS#:6129479
Source:ML
Price summary
- Price:$1,150,000
- Price per sq. ft.:$467.48
- Monthly HOA dues:$350
About this home
This stunning 5-bedroom floor plan is the perfect second home, featuring dual primary suites—including a main-level master for ultimate convenience. You'll love the expansive windows, generous patio space, and all the outdoor amenities that come with life at Grand Elk. Currently under construction, the home is approximately 45 days from completion (as of MLS listing). It showcases high-end finishes throughout, including premium cabinetry, stainless steel appliances, and luxury vinyl plank (LVP) flooring in both the great room and family room. Custom tile work and designer details elevate the space, offering a sophisticated yet comfortable atmosphere. Be sure to browse the photos to get a feel for the completed look, including exterior paint, landscaping, carpeting, & tile finishes.
Bonus: This home includes unlimited golf, making it a true golfer's paradise!
Contact an agent
Home facts
- Year built:2024
- Listing ID #:6129479
Rooms and interior
- Bedrooms:5
- Total bathrooms:4
- Full bathrooms:3
- Half bathrooms:1
- Living area:2,460 sq. ft.
Heating and cooling
- Heating:Forced Air, Natural Gas
Structure and exterior
- Roof:Composition
- Year built:2024
- Building area:2,460 sq. ft.
- Lot area:0.16 Acres
- Construction Materials:Frame
- Levels:2 Story
Schools
- High school:Middle Park
- Middle school:East Grand
- Elementary school:Granby
Utilities
- Water:Public
- Sewer:Public Sewer
Finances and disclosures
- Price:$1,150,000
- Price per sq. ft.:$467.48
- Tax amount:$485 (2024)
New listings near 141 Buckhorn Circle
- New
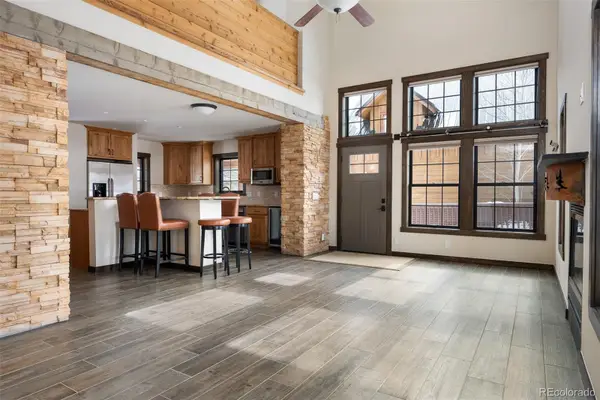 $875,000Active3 beds 4 baths4,788 sq. ft.
$875,000Active3 beds 4 baths4,788 sq. ft.127 Silver Sage Road, Granby, CO 80446
MLS# 8327601Listed by: REAL ESTATE OF WINTER PARK - New
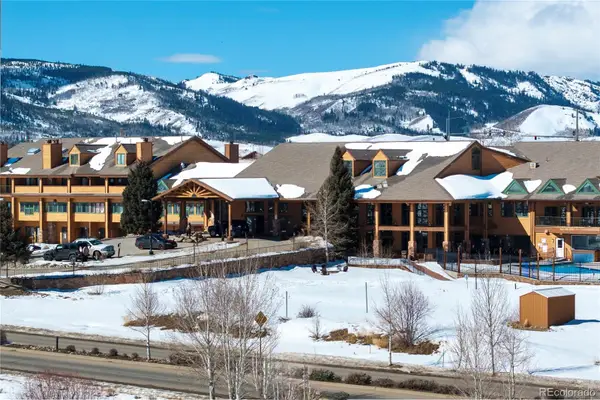 $129,900Active-- beds 1 baths405 sq. ft.
$129,900Active-- beds 1 baths405 sq. ft.62927 Us Highway 40 #138, Granby, CO 80446
MLS# 7755144Listed by: EXP REALTY, LLC - New
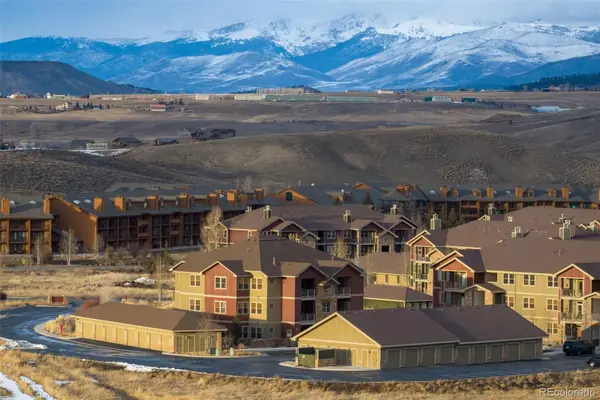 $594,900Active3 beds 2 baths1,110 sq. ft.
$594,900Active3 beds 2 baths1,110 sq. ft.162 Village Road #303, Granby, CO 80446
MLS# 4939927Listed by: COLDWELL BANKER - ELEVATED REALTY - New
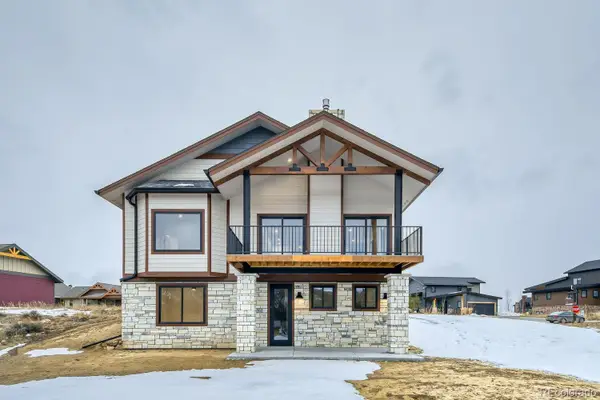 $1,450,000Active5 beds 3 baths2,725 sq. ft.
$1,450,000Active5 beds 3 baths2,725 sq. ft.680 Lone Eagle Drive, Granby, CO 80446
MLS# 6749669Listed by: PMG REALTY - New
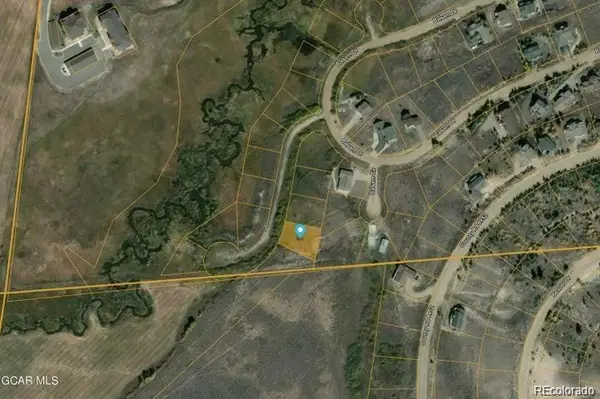 $89,900Active0.3 Acres
$89,900Active0.3 Acres82 Willow Drive, Granby, CO 80446
MLS# 5857367Listed by: REAL ESTATE CORRIDOR - New
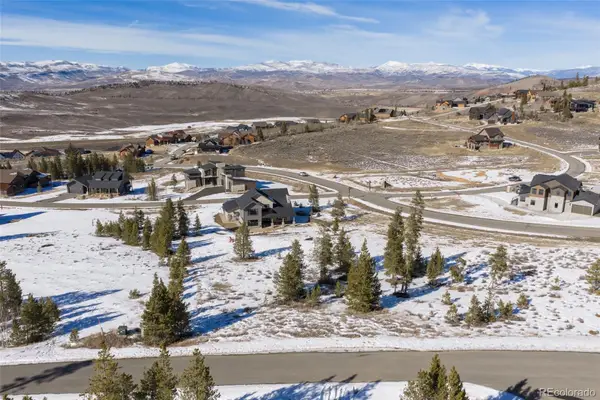 $260,000Active0.6 Acres
$260,000Active0.6 Acres465 Cirrus Way, Granby, CO 80446
MLS# 6128308Listed by: EXP REALTY, LLC - New
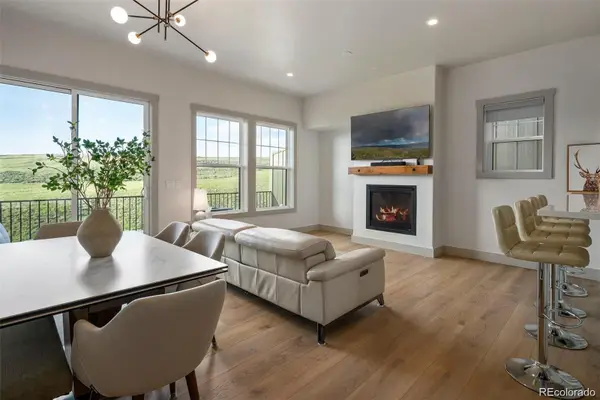 $699,500Active3 beds 4 baths1,728 sq. ft.
$699,500Active3 beds 4 baths1,728 sq. ft.215 Eagle Ridge Circle, Granby, CO 80446
MLS# 3883505Listed by: JADE REAL ESTATE 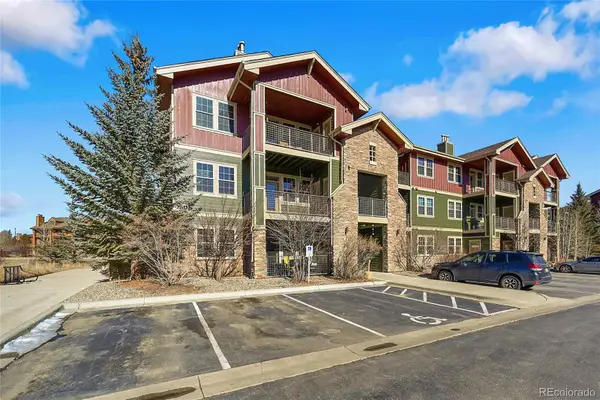 $485,000Active2 beds 2 baths1,024 sq. ft.
$485,000Active2 beds 2 baths1,024 sq. ft.150 Village Road #A302, Granby, CO 80446
MLS# 1540189Listed by: TBK REAL ESTATE SOLUTIONS, LLC $98,000Active0.3 Acres
$98,000Active0.3 Acres49 Pine Drive, Granby, CO 80446
MLS# 6751541Listed by: MILEHIMODERN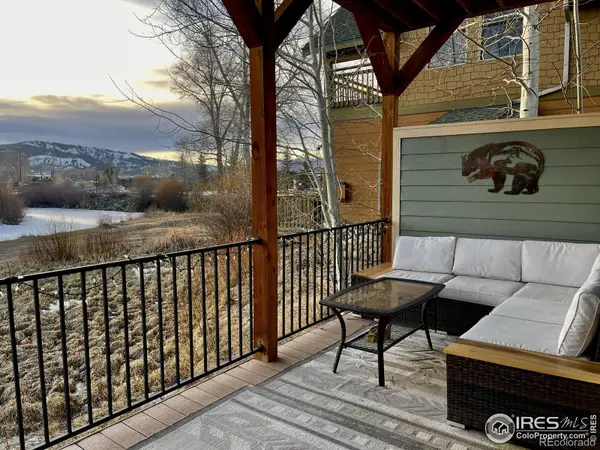 $749,000Active3 beds 3 baths1,230 sq. ft.
$749,000Active3 beds 3 baths1,230 sq. ft.134 Edgewater Circle, Granby, CO 80446
MLS# IR1051493Listed by: EXP REALTY LLC

