145 Mount Neva Drive, Granby, CO 80446
Local realty services provided by:Better Homes and Gardens Real Estate Kenney & Company
145 Mount Neva Drive,Granby, CO 80446
$1,995,000
- 4 Beds
- 5 Baths
- 3,594 sq. ft.
- Single family
- Active
Listed by: tanya pomponio, krystyna zatorski303-525-5469
Office: west and main homes inc
MLS#:9809825
Source:ML
Price summary
- Price:$1,995,000
- Price per sq. ft.:$555.09
- Monthly HOA dues:$258.67
About this home
Situated amongst the serene grandeur of Granby Ranch, this luxurious newly constructed mountain home epitomizes the pinnacle of alpine elegance. The exterior features rich vertical and horizontal cedar siding, striking stone accents, and expansive windows. The interior exudes warmth and comfort with vaulted ceilings, radiant floor heat and a majestic floor to ceiling tile fireplace that anchors the heart of the living space. European style kitchen cabinets, Monogram appliances, Mistero quartz countertops, wire brushed white oak wood flooring and Knotty Alder white washed doors and trim. Primary bedroom on the main floor with 3 additional bedrooms upstairs all with their own private en suite baths. A warm, inviting loft space adorns the upstairs featuring an office w/barn doors and a dry bar w/beverage refrigerator. The front deck area is 526 sq ft and parallels the entire front of the home overlooking the snow capped peaks! The oversized heated garage is 847 sq ft and features a 10 x 8 storage area/shop and EV charger. This stunning home coupled with the incredible amenities of Granby Ranch (golf, skiing, pool, clubhouse/fitness, and trails)! Near completion this home is a knock out! Please encourage your buyers to make an offer, sellers are willing to negotiate!
Contact an agent
Home facts
- Year built:2024
- Listing ID #:9809825
Rooms and interior
- Bedrooms:4
- Total bathrooms:5
- Full bathrooms:2
- Half bathrooms:1
- Flooring:Carpet, Tile, Vinyl
- Living area:3,594 sq. ft.
Heating and cooling
- Heating:Natural Gas, Radiant Floor
Structure and exterior
- Roof:Shingle
- Year built:2024
- Building area:3,594 sq. ft.
- Lot area:0.33 Acres
- Lot Features:Near Ski Area
- Architectural Style:Mountain Contemporary
- Construction Materials:Frame, Stone, Wood Siding
- Exterior Features:Front Porch
- Levels:2 Story
Schools
- High school:Middle Park
- Middle school:East Grand
- Elementary school:Granby
Utilities
- Sewer:Public Sewer
Finances and disclosures
- Price:$1,995,000
- Price per sq. ft.:$555.09
- Tax amount:$4,457 (2023)
New listings near 145 Mount Neva Drive
- New
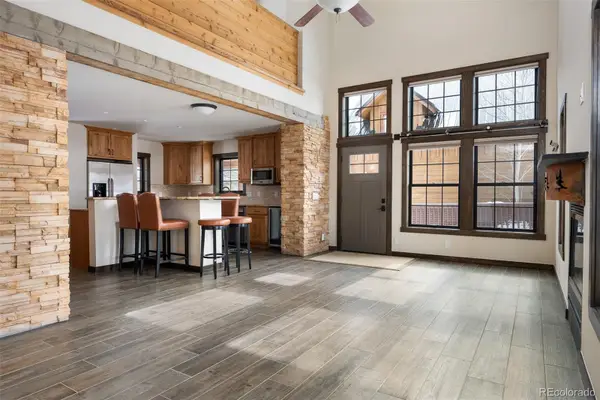 $875,000Active3 beds 4 baths4,788 sq. ft.
$875,000Active3 beds 4 baths4,788 sq. ft.127 Silver Sage Road, Granby, CO 80446
MLS# 8327601Listed by: REAL ESTATE OF WINTER PARK - New
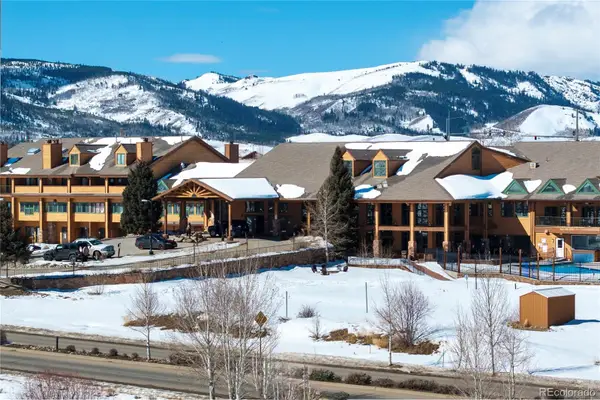 $129,900Active-- beds 1 baths405 sq. ft.
$129,900Active-- beds 1 baths405 sq. ft.62927 Us Highway 40 #138, Granby, CO 80446
MLS# 7755144Listed by: EXP REALTY, LLC - New
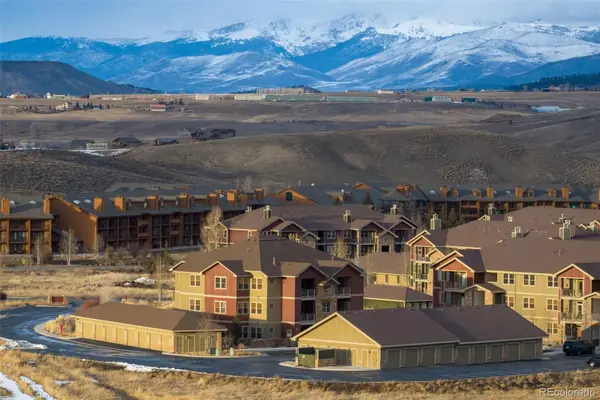 $594,900Active3 beds 2 baths1,110 sq. ft.
$594,900Active3 beds 2 baths1,110 sq. ft.162 Village Road #303, Granby, CO 80446
MLS# 4939927Listed by: COLDWELL BANKER - ELEVATED REALTY - New
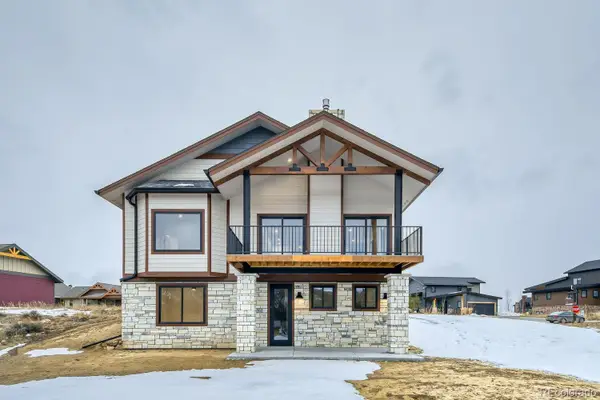 $1,450,000Active5 beds 3 baths2,725 sq. ft.
$1,450,000Active5 beds 3 baths2,725 sq. ft.680 Lone Eagle Drive, Granby, CO 80446
MLS# 6749669Listed by: PMG REALTY - New
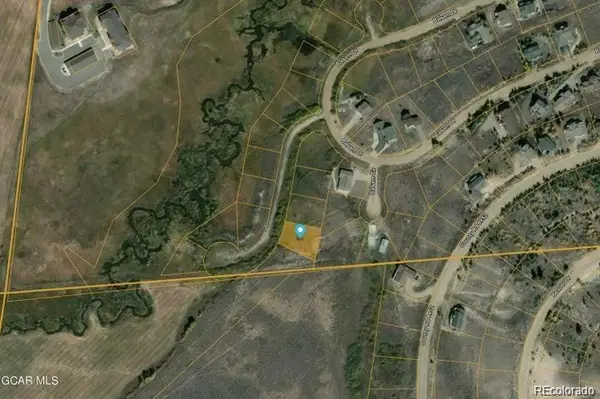 $89,900Active0.3 Acres
$89,900Active0.3 Acres82 Willow Drive, Granby, CO 80446
MLS# 5857367Listed by: REAL ESTATE CORRIDOR - New
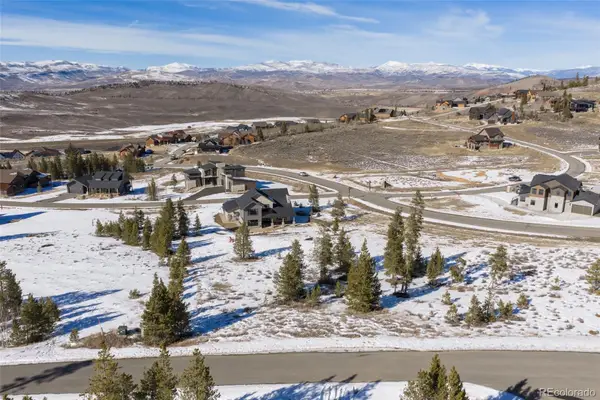 $260,000Active0.6 Acres
$260,000Active0.6 Acres465 Cirrus Way, Granby, CO 80446
MLS# 6128308Listed by: EXP REALTY, LLC - New
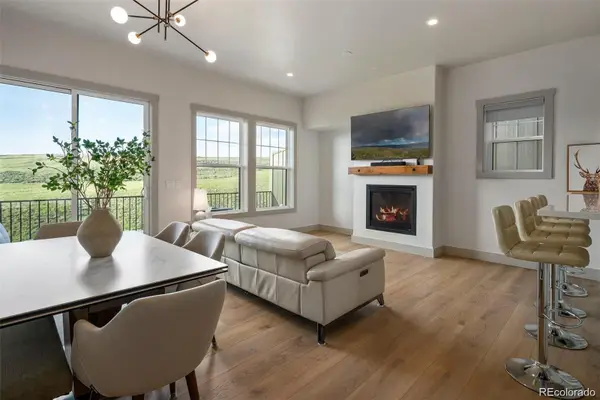 $699,500Active3 beds 4 baths1,728 sq. ft.
$699,500Active3 beds 4 baths1,728 sq. ft.215 Eagle Ridge Circle, Granby, CO 80446
MLS# 3883505Listed by: JADE REAL ESTATE 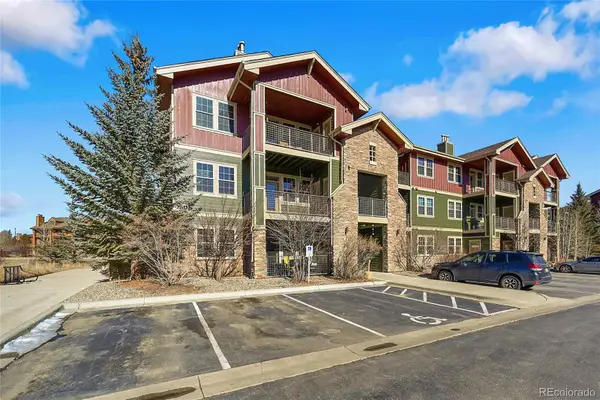 $485,000Active2 beds 2 baths1,024 sq. ft.
$485,000Active2 beds 2 baths1,024 sq. ft.150 Village Road #A302, Granby, CO 80446
MLS# 1540189Listed by: TBK REAL ESTATE SOLUTIONS, LLC $98,000Active0.3 Acres
$98,000Active0.3 Acres49 Pine Drive, Granby, CO 80446
MLS# 6751541Listed by: MILEHIMODERN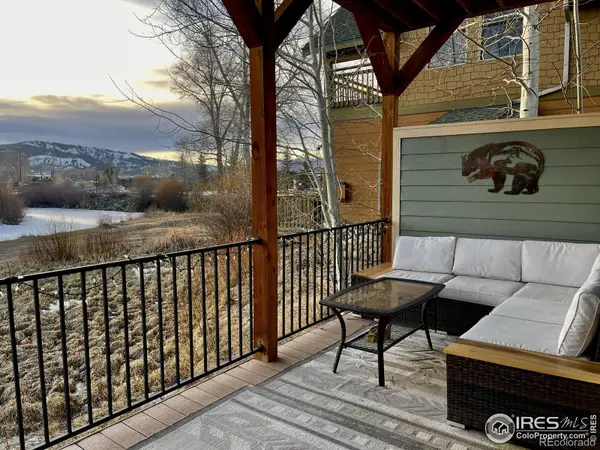 $749,000Active3 beds 3 baths1,230 sq. ft.
$749,000Active3 beds 3 baths1,230 sq. ft.134 Edgewater Circle, Granby, CO 80446
MLS# IR1051493Listed by: EXP REALTY LLC

