152 Eagle Ridge Drive, Granby, CO 80446
Local realty services provided by:Better Homes and Gardens Real Estate Kenney & Company
152 Eagle Ridge Drive,Granby, CO 80446
$899,897
- 4 Beds
- 4 Baths
- 3,058 sq. ft.
- Townhouse
- Active
Listed by: jonathon sakalas, jonathon sakalasjonsellscolorado@gmail.com,410-320-2940
Office: homesmart
MLS#:7165903
Source:ML
Price summary
- Price:$899,897
- Price per sq. ft.:$294.28
- Monthly HOA dues:$350
About this home
Model home, fully furnished, move in ready! Welcome home to 152 Eagle Ridge Drive, a luxurious 4-bedroom, 4-bathroom mountain retreat in Granby's prestigious Grand Elk neighborhood! This stunning custom-built home offers breathtaking panoramic views of the Continental Divide from nearly every room, featuring an open great room design with soaring vaulted ceilings, expansive windows, and elegant hardwood floors. The gourmet kitchen is a chef's dream with quartz countertops, premium stainless steel appliances including a 6-burner gas range, custom wood cabinetry, and a spacious center island with breakfast bar seating. The magnificent great room centers around a floor-to-ceiling moss rock fireplace with a hand-hewn timber mantle, creating the perfect mountain ambiance. The luxurious main-level primary suite boasts a spa-like 4-piece bath with glass shower, double sink, and walk-in closet with custom organizers. Upstairs, one additional bedroom with another 4 piece spa like bathroom. This level also features a spacious family room with a home theater area, and direct access to the hot tub patio. Outdoor living is exceptional with panoramic sun set mountain views that will wow at any time of day, and professionally landscaped grounds backing to open space. Downstairs you'll find share two beautifully additional bedrooms that share a full bath, with a cozy loft under the steps that provides the perfect reading nook. Located just minutes from Granby Ranch skiing, golfing, and the new Headwaters Center, with easy access to Winter Park Resort and Rocky Mountain National Park. This oasis is brand new construction (2022) This mountain masterpiece offers the perfect blend of rustic elegance and modern comforts in one of Colorado's most desirable locations - your dream mountain lifestyle awaits!
Contact an agent
Home facts
- Year built:2022
- Listing ID #:7165903
Rooms and interior
- Bedrooms:4
- Total bathrooms:4
- Full bathrooms:1
- Half bathrooms:1
- Living area:3,058 sq. ft.
Heating and cooling
- Heating:Natural Gas, Radiant Floor
Structure and exterior
- Roof:Composition
- Year built:2022
- Building area:3,058 sq. ft.
Schools
- High school:Middle Park
- Middle school:East Grand
- Elementary school:Granby
Utilities
- Water:Public
- Sewer:Public Sewer
Finances and disclosures
- Price:$899,897
- Price per sq. ft.:$294.28
- Tax amount:$6,316 (2024)
New listings near 152 Eagle Ridge Drive
- New
 $89,000Active0.5 Acres
$89,000Active0.5 Acres32 Gcr 8941, Granby, CO 80446
MLS# 3142006Listed by: KELLER WILLIAMS ADVANTAGE REALTY LLC - New
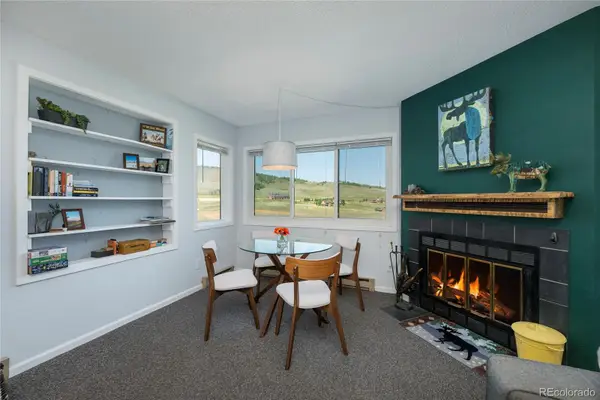 $375,000Active2 beds 2 baths751 sq. ft.
$375,000Active2 beds 2 baths751 sq. ft.207 Lake Drive #1203, Granby, CO 80446
MLS# 6359262Listed by: KELLER WILLIAMS ADVANTAGE REALTY LLC - New
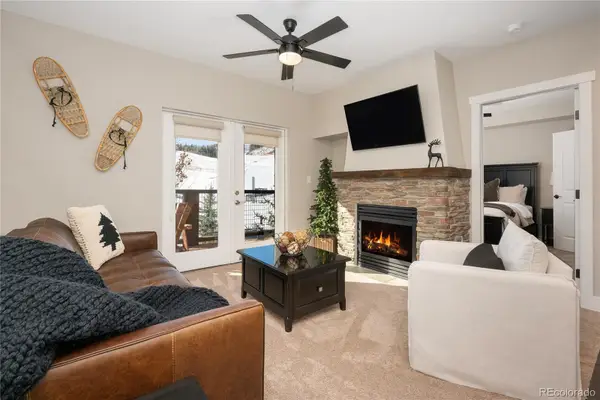 $610,000Active2 beds 2 baths946 sq. ft.
$610,000Active2 beds 2 baths946 sq. ft.300 Base Camp Circle #309, Granby, CO 80446
MLS# 8197086Listed by: KELLER WILLIAMS ADVANTAGE REALTY LLC - New
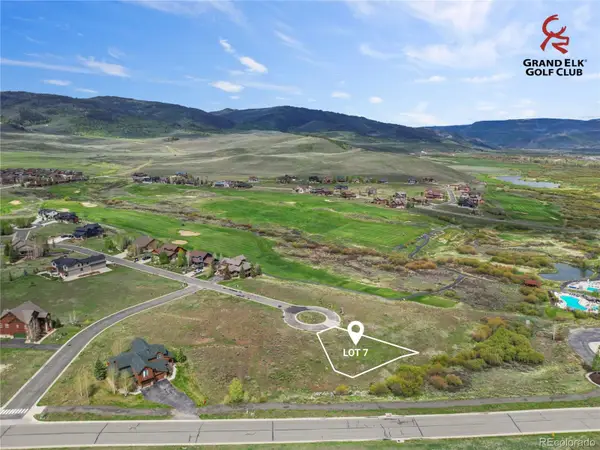 $170,000Active0.21 Acres
$170,000Active0.21 Acres1521 Fairways Court, Granby, CO 80446
MLS# 1998190Listed by: LIV SOTHEBY'S INTERNATIONAL REALTY - New
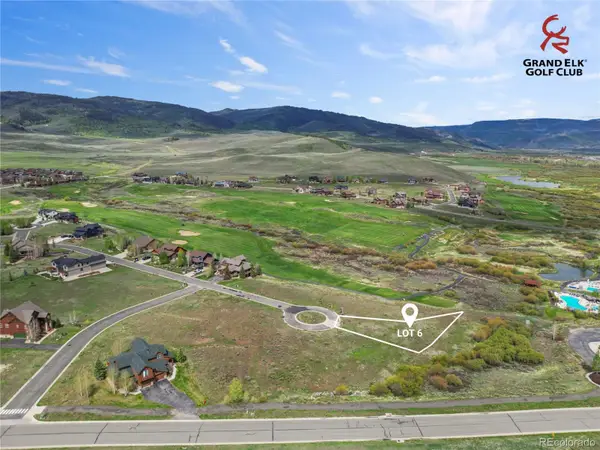 $190,000Active0.25 Acres
$190,000Active0.25 Acres1520 Fairways Court, Granby, CO 80446
MLS# 7781681Listed by: LIV SOTHEBY'S INTERNATIONAL REALTY - New
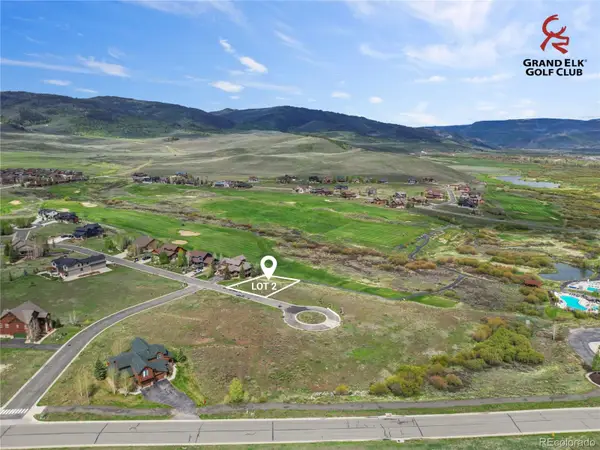 $190,000Active0.19 Acres
$190,000Active0.19 Acres1568 Fairways Court, Granby, CO 80446
MLS# 8924274Listed by: LIV SOTHEBY'S INTERNATIONAL REALTY - New
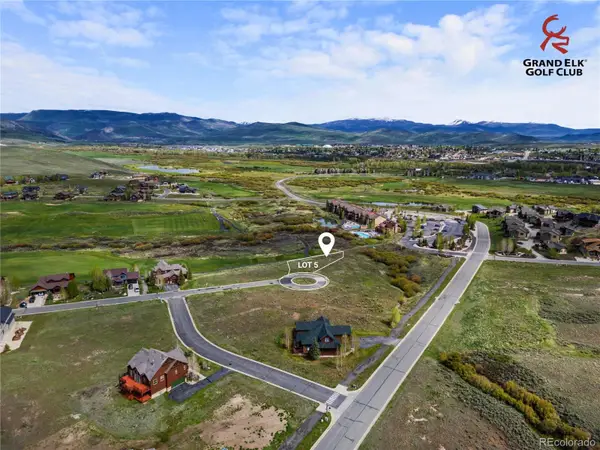 $190,000Active0.27 Acres
$190,000Active0.27 Acres1532 Fairways Court, Granby, CO 80446
MLS# 5750144Listed by: LIV SOTHEBY'S INTERNATIONAL REALTY  $355,000Active3 beds 2 baths1,689 sq. ft.
$355,000Active3 beds 2 baths1,689 sq. ft.1051 Summit Trail, Granby, CO 80446
MLS# 7989312Listed by: COLDWELL BANKER - ELEVATED REALTY $239,900Active4 beds 2 baths1,707 sq. ft.
$239,900Active4 beds 2 baths1,707 sq. ft.551 Summit Trail, Granby, CO 80446
MLS# 8125164Listed by: COLDWELL BANKER - ELEVATED REALTY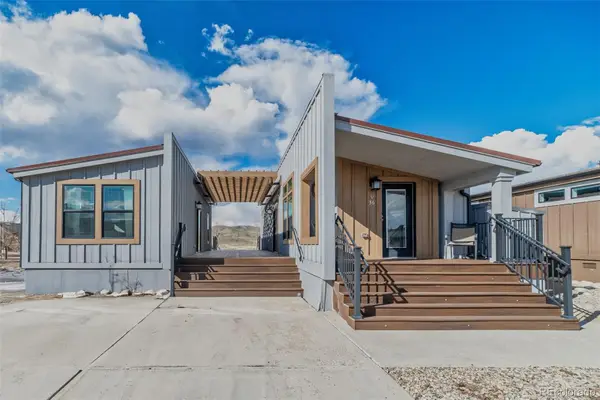 $339,000Active2 beds 2 baths1,234 sq. ft.
$339,000Active2 beds 2 baths1,234 sq. ft.1051 Summit Trail, Granby, CO 80446
MLS# 8675631Listed by: COLDWELL BANKER - ELEVATED REALTY
