1893 Csh 125, Granby, CO 80446
Local realty services provided by:Better Homes and Gardens Real Estate Kenney & Company
1893 Csh 125,Granby, CO 80446
$2,100,000
- 2 Beds
- 3 Baths
- 2,002 sq. ft.
- Single family
- Active
Listed by: amber lemon
Office: coldwell banker elevated realty
MLS#:S1063936
Source:CO_SAR
Price summary
- Price:$2,100,000
- Price per sq. ft.:$1,048.95
About this home
Nature Lover's Dream on 70 Acres with Breathtaking Views! Calling all nature lovers and outdoor enthusiasts! Discover this meticulously maintained cabin nestled on 70 acres of pristine land, offering panoramic views from every window and a breathtaking overlook of Granby. This rare property provides exceptional privacy while being just minutes from town. With public land access right out your back door, as it borders BLM land on two sides. Experience the abundant wildlife that frequents this haven year-round; a treasure for nature enthusiasts! Store all your outdoor toys in the attached 2-car garage or the brand new 40' x 60' shop, complete with a 10' wide, covered porch that spans the entire length.
The shop features two exterior 12' x 12' roll-up garage doors, perfect for accommodating large vehicles and trailers, as well as an additional 12' garage door inside that locks off the back room, creating the ideal man cave complete with wood stove. The property also includes fabricated Conex containers for livestock and storage, along with a brand-new pad surrounding the house, enhancing functionality and convenience.
Step inside this wonderful home to find exquisite detailed wood trim throughout, elevated ceilings, and an open concept design that seamlessly connects the living spaces. The large kitchen features ample counter space and tons of cabinets, while the huge windows invite natural light and stunning views into every room.
In the winter, this cabin transforms into a cozy base for snowshoeing, cross-country skiing, sledding, snowmobiling, or simply curling up by the wood-burning fireplace with a good book. This is a one-of-a-kind, four-season retreat that you won't want to miss! Schedule your private showing today and experience the extraordinary lifestyle that awaits you in this remarkable property!
Contact an agent
Home facts
- Year built:1996
- Listing ID #:S1063936
- Added:139 day(s) ago
- Updated:February 11, 2026 at 03:25 PM
Rooms and interior
- Bedrooms:2
- Total bathrooms:3
- Half bathrooms:1
- Flooring:Carpet, Tile
- Kitchen Description:Built-In Oven, Dishwasher, Electric Cooktop, Microwave, Refrigerator
- Basement:Yes
- Basement Description:Finished
- Living area:2,002 sq. ft.
Heating and cooling
- Heating:Baseboard, Hot Water, Propane, Radiant, Wood Stove
Structure and exterior
- Roof:Asphalt
- Year built:1996
- Building area:2,002 sq. ft.
- Lot area:70 Acres
- Lot Features:Borders National Forest
- Construction Materials:Wood Frame
- Exterior Features:Patio
Schools
- High school:Middle Park
- Middle school:East Grand
- Elementary school:Fraser Valley
Utilities
- Water:Well
- Sewer:Septic Available, Septic Tank
Finances and disclosures
- Price:$2,100,000
- Price per sq. ft.:$1,048.95
- Tax amount:$3,155 (2024)
Features and amenities
- Appliances:Dishwasher, Microwave, Refrigerator, Satellite Dish
- Laundry features:Washer Hookup
- Amenities:Vaulted Ceiling(s)
New listings near 1893 Csh 125
- New
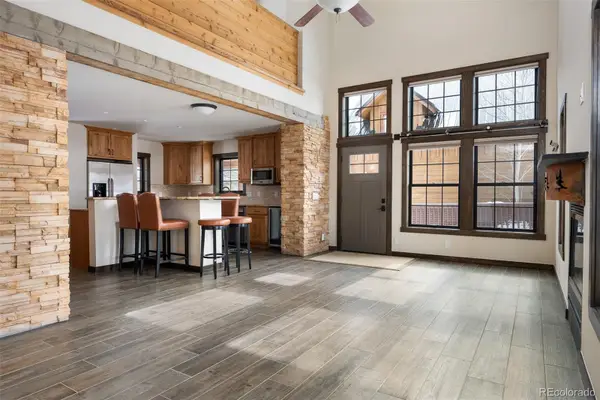 $875,000Active3 beds 4 baths4,788 sq. ft.
$875,000Active3 beds 4 baths4,788 sq. ft.127 Silver Sage Road, Granby, CO 80446
MLS# 8327601Listed by: REAL ESTATE OF WINTER PARK - New
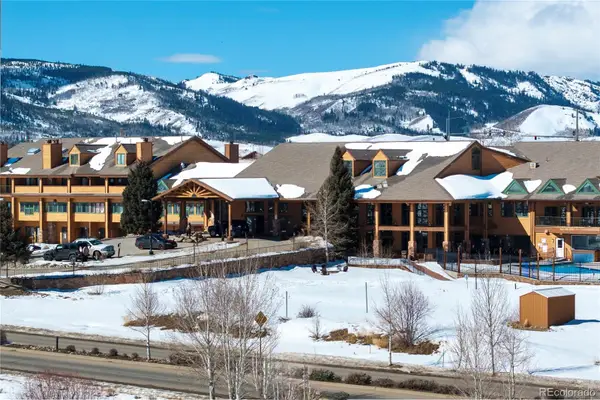 $129,900Active-- beds 1 baths405 sq. ft.
$129,900Active-- beds 1 baths405 sq. ft.62927 Us Highway 40 #138, Granby, CO 80446
MLS# 7755144Listed by: EXP REALTY, LLC - New
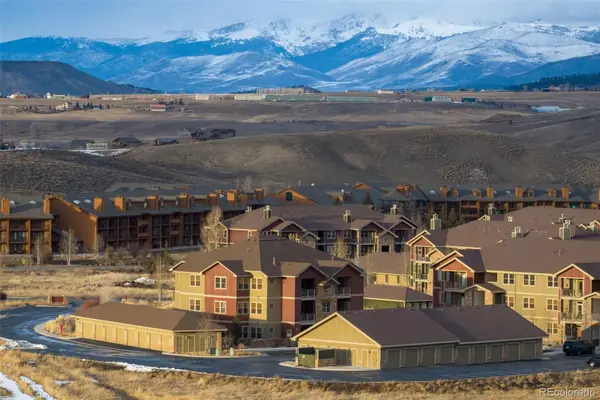 $594,900Active3 beds 2 baths1,110 sq. ft.
$594,900Active3 beds 2 baths1,110 sq. ft.162 Village Road #303, Granby, CO 80446
MLS# 4939927Listed by: COLDWELL BANKER - ELEVATED REALTY - New
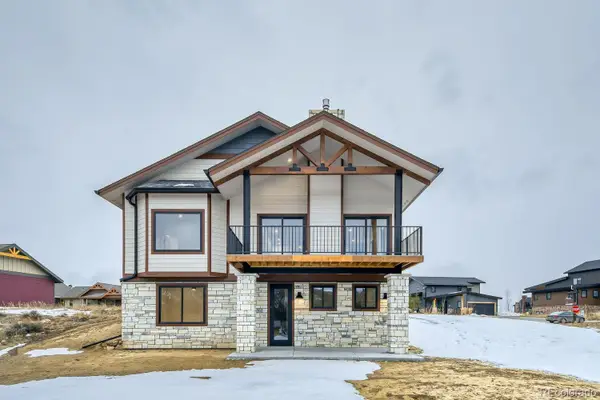 $1,450,000Active5 beds 3 baths2,725 sq. ft.
$1,450,000Active5 beds 3 baths2,725 sq. ft.680 Lone Eagle Drive, Granby, CO 80446
MLS# 6749669Listed by: PMG REALTY - New
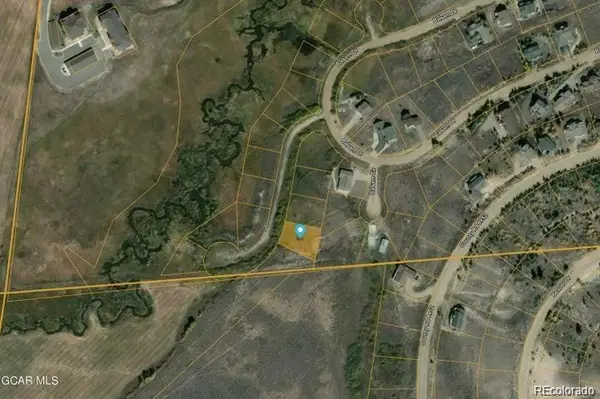 $89,900Active0.3 Acres
$89,900Active0.3 Acres82 Willow Drive, Granby, CO 80446
MLS# 5857367Listed by: REAL ESTATE CORRIDOR - New
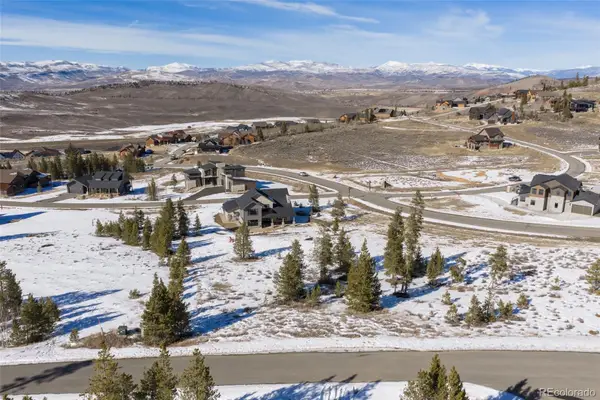 $260,000Active0.6 Acres
$260,000Active0.6 Acres465 Cirrus Way, Granby, CO 80446
MLS# 6128308Listed by: EXP REALTY, LLC - New
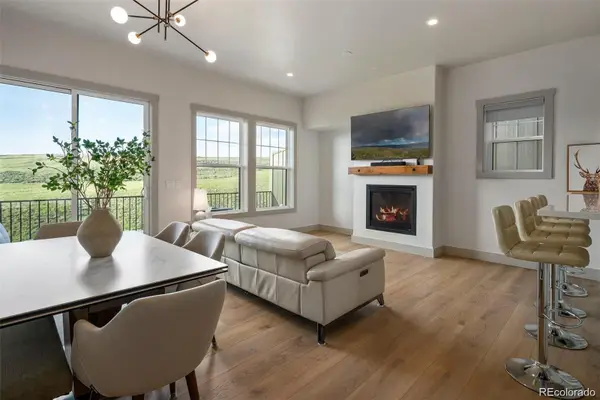 $699,500Active3 beds 4 baths1,728 sq. ft.
$699,500Active3 beds 4 baths1,728 sq. ft.215 Eagle Ridge Circle, Granby, CO 80446
MLS# 3883505Listed by: JADE REAL ESTATE 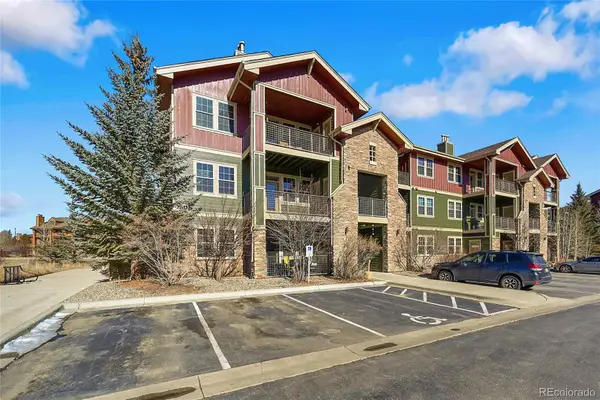 $485,000Active2 beds 2 baths1,024 sq. ft.
$485,000Active2 beds 2 baths1,024 sq. ft.150 Village Road #A302, Granby, CO 80446
MLS# 1540189Listed by: TBK REAL ESTATE SOLUTIONS, LLC $98,000Active0.3 Acres
$98,000Active0.3 Acres49 Pine Drive, Granby, CO 80446
MLS# 6751541Listed by: MILEHIMODERN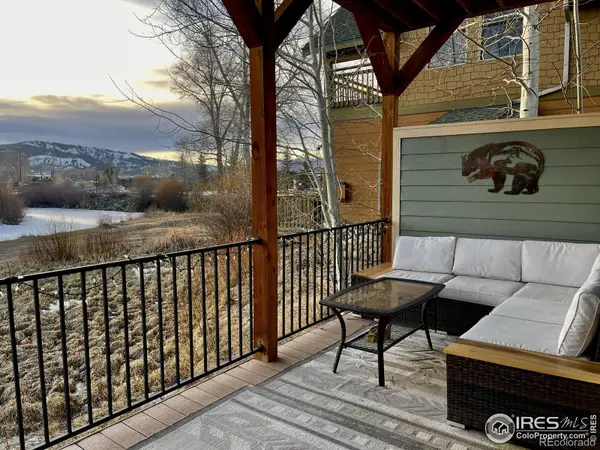 $749,000Active3 beds 3 baths1,230 sq. ft.
$749,000Active3 beds 3 baths1,230 sq. ft.134 Edgewater Circle, Granby, CO 80446
MLS# IR1051493Listed by: EXP REALTY LLC

