2691 Gcr 60, Granby, CO 80446
Local realty services provided by:Better Homes and Gardens Real Estate Kenney & Company
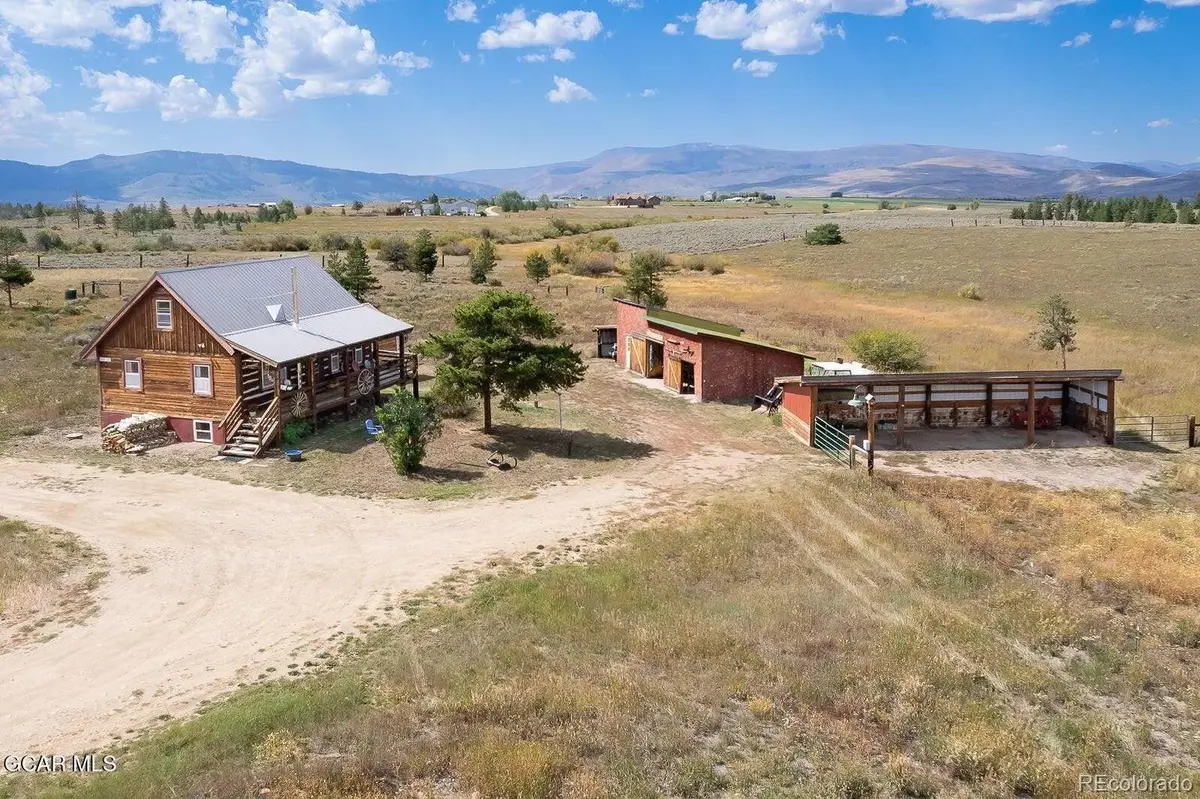

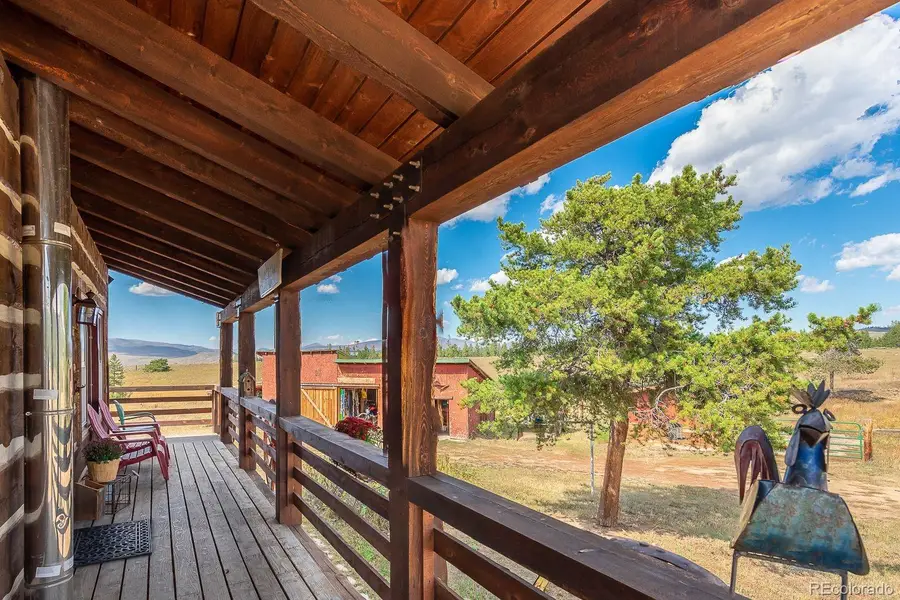
2691 Gcr 60,Granby, CO 80446
$975,000
- 4 Beds
- 2 Baths
- 3,447 sq. ft.
- Single family
- Active
Listed by:lindsey morrowlindsey@lindseymorrowproperties.com
Office:keller williams top of the rockies
MLS#:3113418
Source:ML
Price summary
- Price:$975,000
- Price per sq. ft.:$282.85
About this home
Live the Colorado Dream on 13.6 Acres of Mountain Magic ????
If you're craving wide open space, peaceful views, and room to explore, this updated 4-bedroom, 2-bath home is the perfect escape. Set on 13.6 private acres, this property offers unbeatable panoramic mountain views and a true sense of freedom.
Inside, recent updates add modern comfort while keeping that cozy Colorado charm. Whether you're unwinding in the bright, open living space or soaking up the views from the porch, every detail has been thoughtfully refreshed.
Outside, the possibilities are endless—ride horses, plant a summer garden, or hike your own land. There’s space here for adventure, relaxation, and everything in between.
Ideally located just:
-Minutes from Granby Ranch
-A short drive to Rocky Mountain National Park
-Surrounded by hiking, biking, and outdoor fun all summer long
This is more than a home—it’s a lifestyle. Whether you're dreaming of a private mountain retreat, a full-time residence with room to breathe, or a basecamp for all your Colorado adventures, this property delivers.
Bring your vision—and your sense of adventure. Schedule your tour today!
Contact an agent
Home facts
- Year built:1971
- Listing Id #:3113418
Rooms and interior
- Bedrooms:4
- Total bathrooms:2
- Full bathrooms:2
- Living area:3,447 sq. ft.
Heating and cooling
- Heating:Baseboard
Structure and exterior
- Roof:Metal
- Year built:1971
- Building area:3,447 sq. ft.
- Lot area:13.6 Acres
Schools
- High school:Middle Park
- Middle school:East Grand
- Elementary school:Granby
Utilities
- Water:Well
- Sewer:Septic Tank
Finances and disclosures
- Price:$975,000
- Price per sq. ft.:$282.85
- Tax amount:$1,286 (2023)
New listings near 2691 Gcr 60
- New
 $1,249,900Active4 beds 4 baths3,548 sq. ft.
$1,249,900Active4 beds 4 baths3,548 sq. ft.156 Fairway Valley Road, Granby, CO 80446
MLS# 8099552Listed by: KELLER WILLIAMS ADVANTAGE REALTY LLC - New
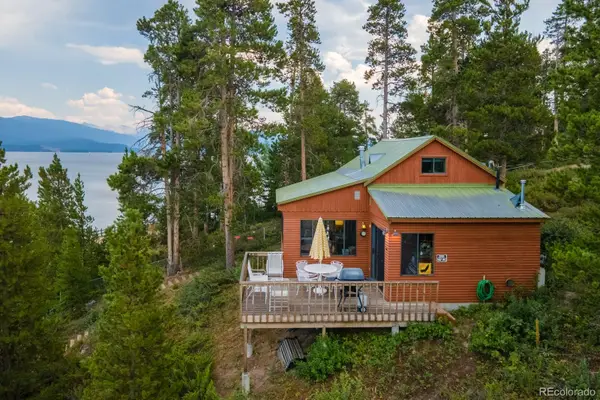 $950,000Active1 beds 1 baths1,032 sq. ft.
$950,000Active1 beds 1 baths1,032 sq. ft.29 Grand County Road 6419, Granby, CO 80446
MLS# 3086853Listed by: MOUNTAIN LAKE PROPERTIES - New
 $108,000Active0.34 Acres
$108,000Active0.34 Acres183 Gcr 898/marmot Drive, Granby, CO 80446
MLS# 3284187Listed by: KELLER WILLIAMS ADVANTAGE REALTY LLC - New
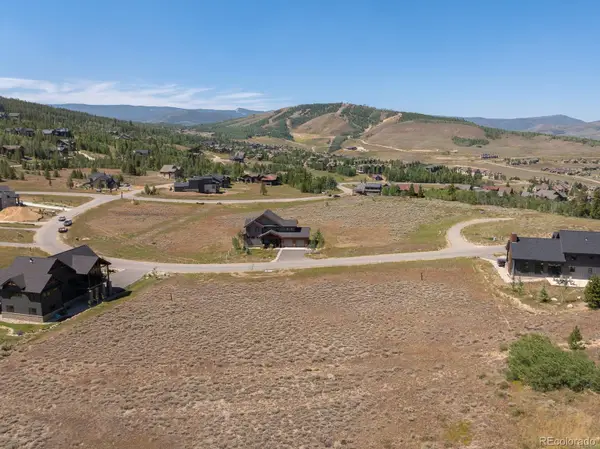 $150,000Active0.36 Acres
$150,000Active0.36 Acres695 Mt Neva Drive, Granby, CO 80446
MLS# 8343474Listed by: KELLER WILLIAMS ADVANTAGE REALTY LLC - New
 $2,490,000Active4 beds 4 baths3,224 sq. ft.
$2,490,000Active4 beds 4 baths3,224 sq. ft.865 Stratus Court, Granby, CO 80446
MLS# S1062052Listed by: KELLER WILLIAMSADVANTAGEREALTY - New
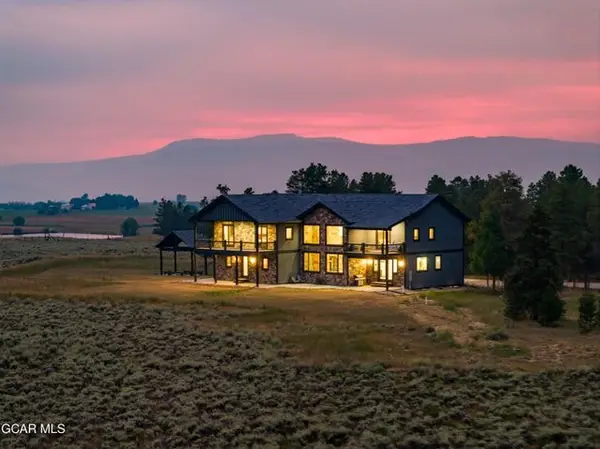 $3,195,000Active7 beds 5 baths8,882 sq. ft.
$3,195,000Active7 beds 5 baths8,882 sq. ft.584 Gcr 6237, Granby, CO 80446
MLS# S1062054Listed by: KELLER WILLIAMSADVANTAGEREALTY - New
 $249,000Active3 beds 2 baths1,620 sq. ft.
$249,000Active3 beds 2 baths1,620 sq. ft.551 Summit Trail, Granby, CO 80446
MLS# 4506974Listed by: KELLER WILLIAMS ADVANTAGE REALTY LLC - New
 $945,000Active4 beds 3 baths3,256 sq. ft.
$945,000Active4 beds 3 baths3,256 sq. ft.30 Gcr 8945, Granby, CO 80446
MLS# 2082226Listed by: COLDWELL BANKER - ELEVATED REALTY - New
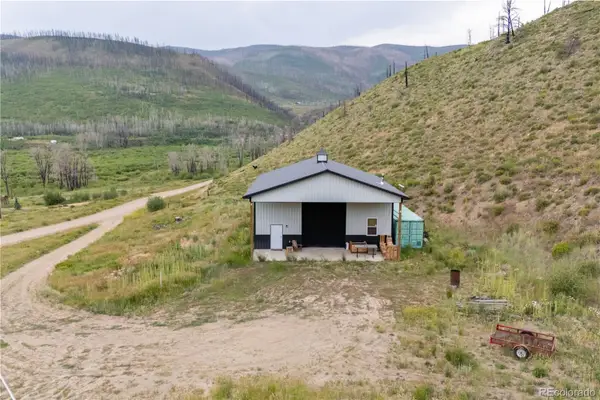 $599,900Active-- beds 1 baths1,900 sq. ft.
$599,900Active-- beds 1 baths1,900 sq. ft.569 Gcr 408, Granby, CO 80446
MLS# 3934387Listed by: COLDWELL BANKER - ELEVATED REALTY - New
 $114,500Active0.46 Acres
$114,500Active0.46 Acres943 Gcr 632, Granby, CO 80446
MLS# 4043233Listed by: COLDWELL BANKER - ELEVATED REALTY
