350 Lone Eagle Drive, Granby, CO 80446
Local realty services provided by:Better Homes and Gardens Real Estate Kenney & Company
350 Lone Eagle Drive,Granby, CO 80446
$1,050,000
- 5 Beds
- 5 Baths
- 2,952 sq. ft.
- Single family
- Active
Listed by: alexander d. kimbrell
Office: exp realty, llc.
MLS#:S1062278
Source:CO_SAR
Price summary
- Price:$1,050,000
- Price per sq. ft.:$355.69
- Monthly HOA dues:$283.67
About this home
This 5-bedroom 4.5 Bathroom home on .28 acre is a blend of rustic charm and modern comfort with a Log cabin aesthetic that meets high-end finishes. A Main-floor master suite, a finished walkout basement, plus an optional loft and attic area rough in, for a future added room. Beautiful Finishes 9ft ceilings; scraped hickory hardwood floors; cherry cabinetry; slab granite countertops; open living area with vaulted ceilings and fireplace. Top-notch efficiency with excellent insulation, geothermal system, tankless water heater makes it green and cost-conscious. Built for mountain living with composite decking all around for maximum mtn views. As part of the HOA, your Granby Ranch Membership includes year-round activities such as golf, skiing, a clubhouse and fitness center, pool and hot tub.
Contact an agent
Home facts
- Year built:2006
- Listing ID #:S1062278
- Added:175 day(s) ago
- Updated:February 11, 2026 at 03:25 PM
Rooms and interior
- Bedrooms:5
- Total bathrooms:5
- Full bathrooms:4
- Half bathrooms:1
- Rooms Total:11
- Flooring:Carpet, Wood
- Kitchen Description:Dishwasher, Disposal, Microwave, Oven
- Basement:Yes
- Basement Description:Finished
- Living area:2,952 sq. ft.
Heating and cooling
- Cooling:1 Unit
- Heating:Forced Air, Solar
Structure and exterior
- Roof:Composition
- Year built:2006
- Building area:2,952 sq. ft.
- Lot area:0.28 Acres
- Lot Features:Borders National Forest, Near Ski Area, On Golf Course
- Construction Materials:Vinyl Siding
- Exterior Features:Deck
- Levels:3 Story
Utilities
- Water:Public
- Sewer:Connected, Public Sewer, Sewer Available, Sewer Connected
Finances and disclosures
- Price:$1,050,000
- Price per sq. ft.:$355.69
- Tax amount:$6,495 (2024)
Features and amenities
- Appliances:Dishwasher, Disposal, Microwave, Oven, Tankless Water Heater, Washer
- Laundry features:Dryer, Washer
- Amenities:Fitness Center
New listings near 350 Lone Eagle Drive
- New
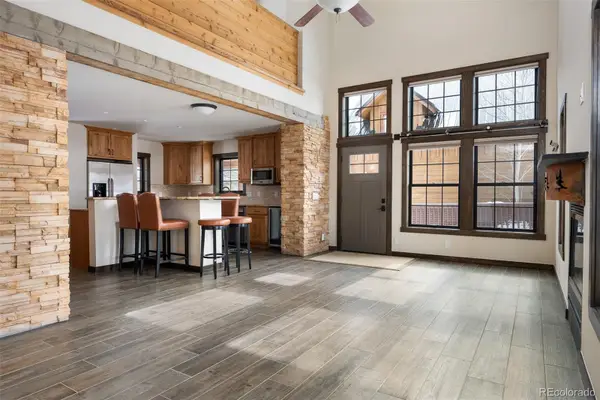 $875,000Active3 beds 4 baths4,788 sq. ft.
$875,000Active3 beds 4 baths4,788 sq. ft.127 Silver Sage Road, Granby, CO 80446
MLS# 8327601Listed by: REAL ESTATE OF WINTER PARK - New
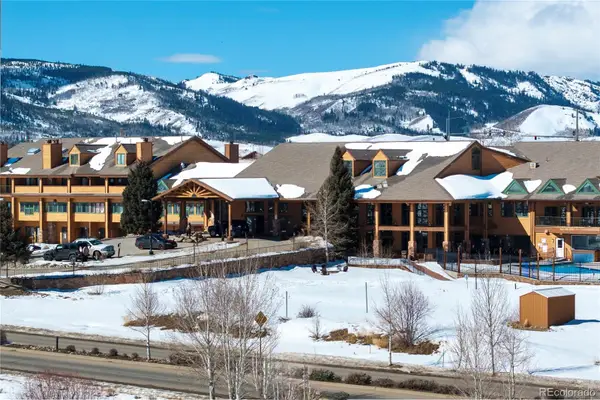 $129,900Active-- beds 1 baths405 sq. ft.
$129,900Active-- beds 1 baths405 sq. ft.62927 Us Highway 40 #138, Granby, CO 80446
MLS# 7755144Listed by: EXP REALTY, LLC - New
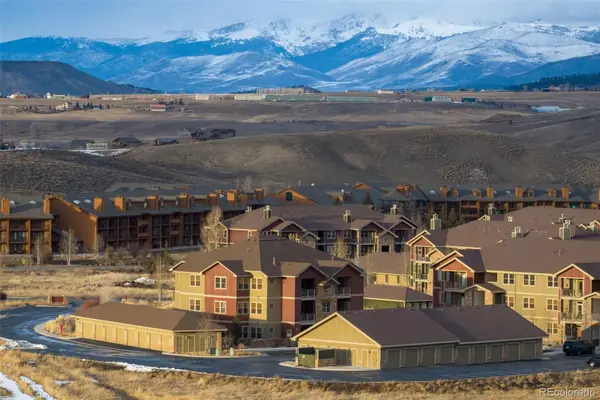 $594,900Active3 beds 2 baths1,110 sq. ft.
$594,900Active3 beds 2 baths1,110 sq. ft.162 Village Road #303, Granby, CO 80446
MLS# 4939927Listed by: COLDWELL BANKER - ELEVATED REALTY - New
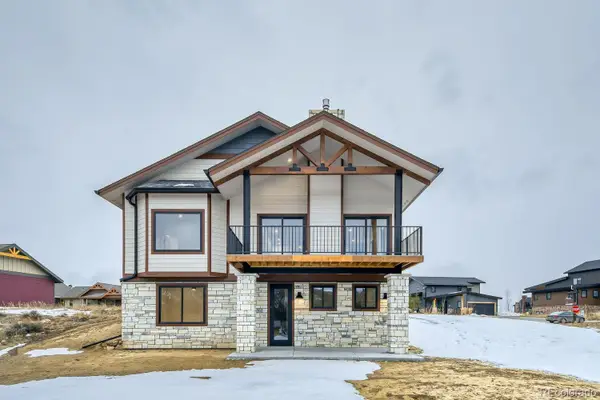 $1,450,000Active5 beds 3 baths2,725 sq. ft.
$1,450,000Active5 beds 3 baths2,725 sq. ft.680 Lone Eagle Drive, Granby, CO 80446
MLS# 6749669Listed by: PMG REALTY - New
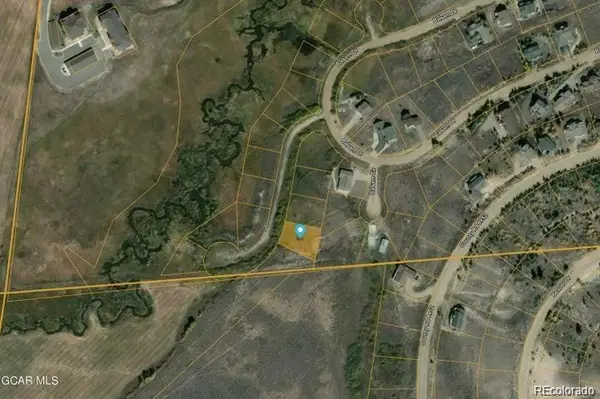 $89,900Active0.3 Acres
$89,900Active0.3 Acres82 Willow Drive, Granby, CO 80446
MLS# 5857367Listed by: REAL ESTATE CORRIDOR - New
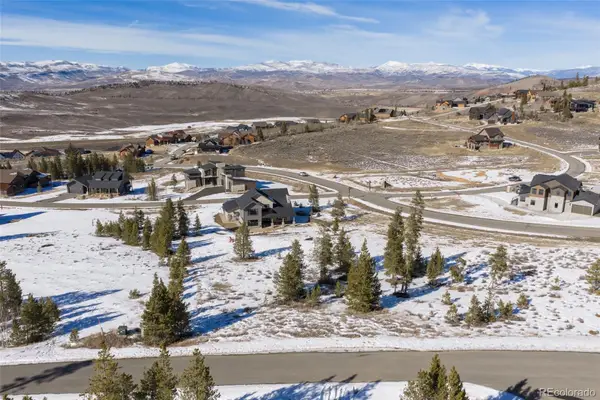 $260,000Active0.6 Acres
$260,000Active0.6 Acres465 Cirrus Way, Granby, CO 80446
MLS# 6128308Listed by: EXP REALTY, LLC - New
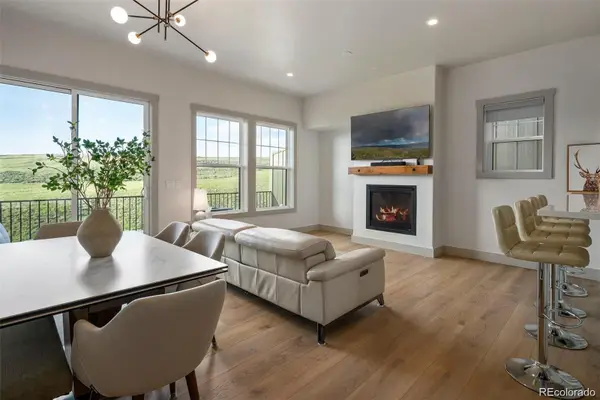 $699,500Active3 beds 4 baths1,728 sq. ft.
$699,500Active3 beds 4 baths1,728 sq. ft.215 Eagle Ridge Circle, Granby, CO 80446
MLS# 3883505Listed by: JADE REAL ESTATE 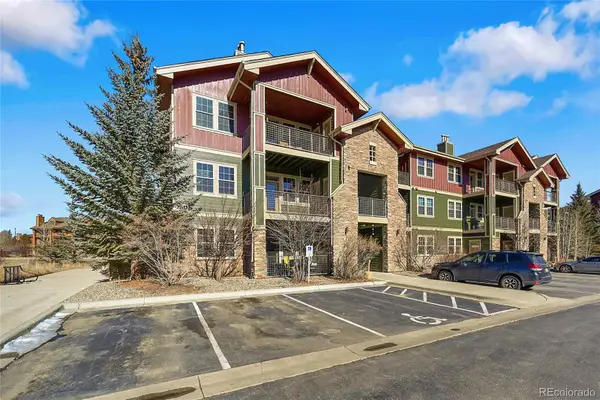 $485,000Active2 beds 2 baths1,024 sq. ft.
$485,000Active2 beds 2 baths1,024 sq. ft.150 Village Road #A302, Granby, CO 80446
MLS# 1540189Listed by: TBK REAL ESTATE SOLUTIONS, LLC $98,000Active0.3 Acres
$98,000Active0.3 Acres49 Pine Drive, Granby, CO 80446
MLS# 6751541Listed by: MILEHIMODERN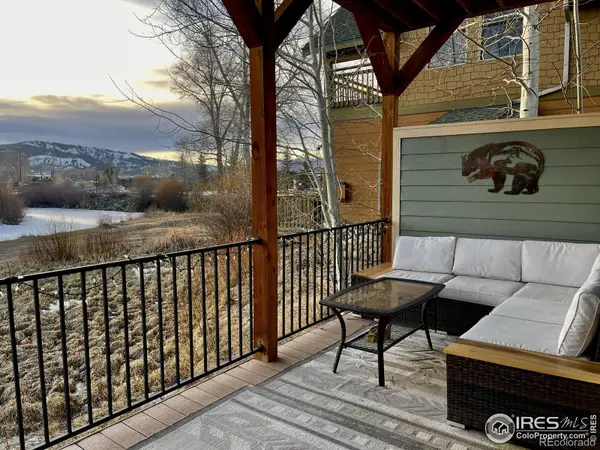 $749,000Active3 beds 3 baths1,230 sq. ft.
$749,000Active3 beds 3 baths1,230 sq. ft.134 Edgewater Circle, Granby, CO 80446
MLS# IR1051493Listed by: EXP REALTY LLC

