358 E Diamond Avenue, Granby, CO 80446
Local realty services provided by:Better Homes and Gardens Real Estate Kenney & Company
358 E Diamond Avenue,Granby, CO 80446
$599,000
- 2 Beds
- 2 Baths
- 2,864 sq. ft.
- Single family
- Active
Listed by:megan waymiremegan@meganwaymire.com,720-220-5217
Office:re/max peak to peak
MLS#:5613238
Source:ML
Price summary
- Price:$599,000
- Price per sq. ft.:$209.15
About this home
This charming home blends comfort, efficiency, and mountain-town convenience. The main level features an open living space, a light-filled kitchen with stainless steel appliances, a dining area, and two bedrooms, including one with a walk-in closet, both sharing a full bath. Downstairs offers flexibility with a large, non-conforming third bedroom with ample closet space, a laundry area, a second bathroom with a walk-in shower, and a spacious flex room with a cozy gas fireplace. The xeriscaped front yard has room for parking and a seating area. Enjoy outdoor entertaining on the generously sized concrete patio overlooking the fenced backyard.
The property has a detached 2-car garage, with a parking pad in front, as well as a Shelter Logic tent and a storage shed, providing ample space for gear and outdoor toys.
Upgrades include low-maintenance siding, rigid foam board insulation, and blown-in ceiling insulation. Located near schools, downtown Granby, and just minutes from the lakes, with Rocky Mountain National Park only about 20 miles away. Schedule your tour today!
Contact an agent
Home facts
- Year built:1972
- Listing ID #:5613238
Rooms and interior
- Bedrooms:2
- Total bathrooms:2
- Full bathrooms:1
- Living area:2,864 sq. ft.
Heating and cooling
- Heating:Forced Air
Structure and exterior
- Roof:Metal
- Year built:1972
- Building area:2,864 sq. ft.
- Lot area:0.15 Acres
Schools
- High school:Middle Park
- Middle school:East Grand
- Elementary school:Granby
Utilities
- Water:Public
- Sewer:Public Sewer
Finances and disclosures
- Price:$599,000
- Price per sq. ft.:$209.15
- Tax amount:$1,605 (2024)
New listings near 358 E Diamond Avenue
 $1,199,000Active3 beds 3 baths1,832 sq. ft.
$1,199,000Active3 beds 3 baths1,832 sq. ft.105 Saddle Mountain Camp Road #105, Granby, CO 80446
MLS# S1055292Listed by: KELLER WILLIAMSADVANTAGEREALTY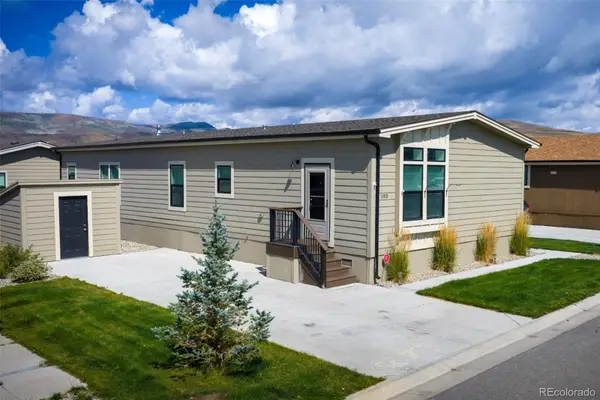 $239,900Active3 beds 2 baths1,707 sq. ft.
$239,900Active3 beds 2 baths1,707 sq. ft.551 Summit Trail, Granby, CO 80446
MLS# 1532338Listed by: COLDWELL BANKER - ELEVATED REALTY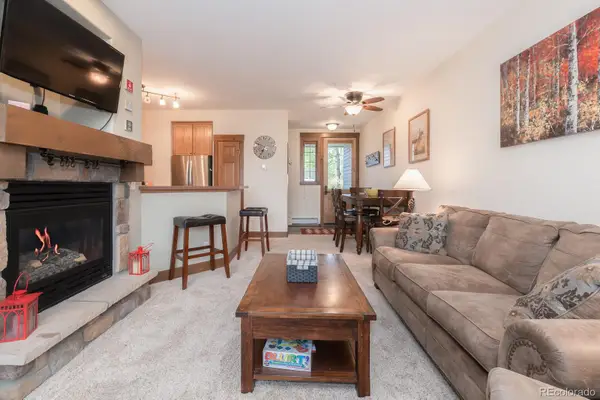 $499,000Active2 beds 2 baths832 sq. ft.
$499,000Active2 beds 2 baths832 sq. ft.4203 Blue Sky Trail #4-203, Granby, CO 80446
MLS# 7517044Listed by: KELLER WILLIAMS ADVANTAGE REALTY LLC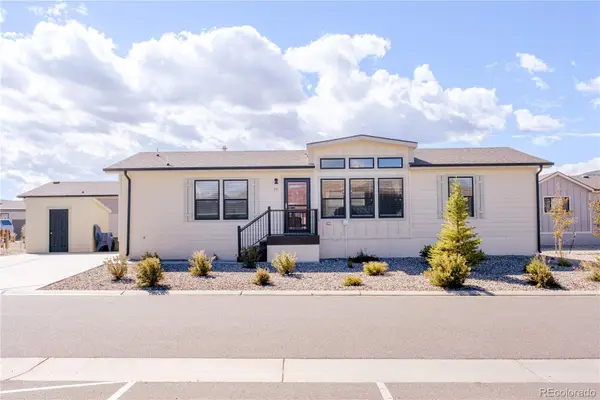 $264,000Active3 beds 2 baths1,386 sq. ft.
$264,000Active3 beds 2 baths1,386 sq. ft.551 Summit Trail, Granby, CO 80446
MLS# 7776752Listed by: RE/MAX PEAK TO PEAK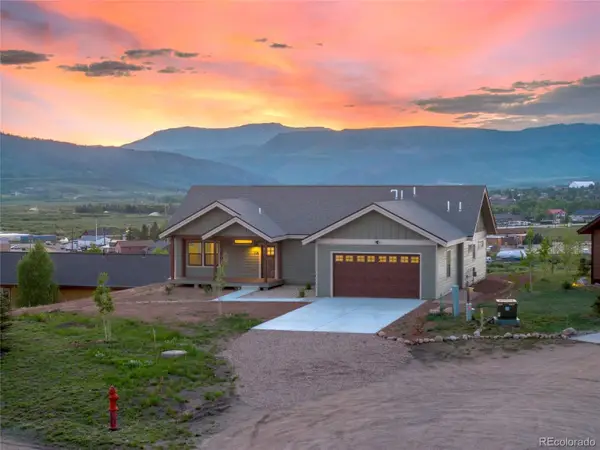 $865,000Active3 beds 2 baths1,800 sq. ft.
$865,000Active3 beds 2 baths1,800 sq. ft.336 Silver Sage Road, Granby, CO 80446
MLS# 3534015Listed by: NICHOLAS COSTELLO $249,000Active3 beds 2 baths1,620 sq. ft.
$249,000Active3 beds 2 baths1,620 sq. ft.551 Summit Trail, Granby, CO 80446
MLS# 4506974Listed by: KELLER WILLIAMS ADVANTAGE REALTY LLC $624,000Active2 beds 2 baths1,246 sq. ft.
$624,000Active2 beds 2 baths1,246 sq. ft.8302 North Star Trail #8-302, Granby, CO 80446
MLS# 5481938Listed by: KELLER WILLIAMS TOP OF THE ROCKIES $799,000Active2 beds 3 baths2,687 sq. ft.
$799,000Active2 beds 3 baths2,687 sq. ft.378 E Agate #1B, Granby, CO 80446
MLS# 5811970Listed by: LIV SOTHEBYS INTERNATIONAL REALTY- BRECKENRIDGE $54,900Active0.36 Acres
$54,900Active0.36 Acres929 Gcr 632, Granby, CO 80446
MLS# 6655983Listed by: COLDWELL BANKER - ELEVATED REALTY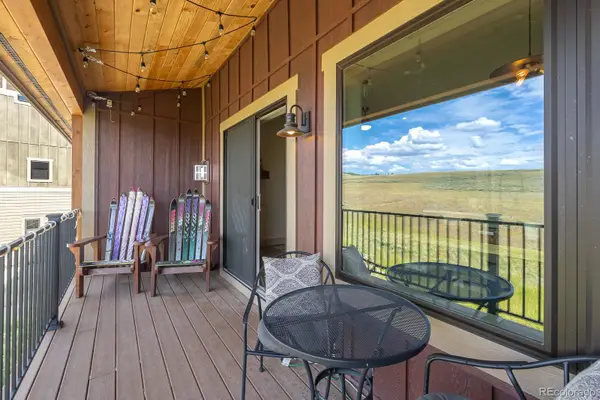 $714,900Active3 beds 3 baths1,472 sq. ft.
$714,900Active3 beds 3 baths1,472 sq. ft.109 Eagle Ridge Drive #B4, Granby, CO 80446
MLS# 7672901Listed by: KELLER WILLIAMS ADVANTAGE REALTY LLC
