371 Buckhorn Circle, Granby, CO 80446
Local realty services provided by:Better Homes and Gardens Real Estate Kenney & Company
371 Buckhorn Circle,Granby, CO 80446
$999,000
- 4 Beds
- 4 Baths
- 2,322 sq. ft.
- Single family
- Active
Listed by: sheila baileysheila@shesellsgrand.com,720-341-3570
Office: keller williams advantage realty llc.
MLS#:8268474
Source:ML
Price summary
- Price:$999,000
- Price per sq. ft.:$430.23
- Monthly HOA dues:$350
About this home
Nestled within a prestigious golf course community, this brand-new ranch-style home offers the perfect blend of modern comfort and timeless elegance. Designed with easy, single-level living in mind, the open-concept layout features soaring ceilings, large windows, and premium finishes throughout. Enjoy a chef-inspired kitchen with quartz countertops, custom cabinetry, and a spacious island perfect for entertaining. The primary suite is a private retreat, complete with a spa-like bathroom and walk-in closet. Two additional bedrooms provide comfort and flexibility for family, guests, or a home office. Nestled within a prestigious golf course community, this brand-new ranch-style home offers the perfect blend of modern comfort and timeless design. With direct access to golf, walking trails, and upscale amenities like a clubhouse, pool, and fitness center, every day feels like a resort getaway.
Don't miss this rare opportunity to live in a low-maintenance, high-lifestyle home in one of the area's most desirable communities.. With direct access to golf, walking trails, and upscale amenities like a clubhouse, pool, every day feels like a resort getaway.
Contact an agent
Home facts
- Year built:2025
- Listing ID #:8268474
Rooms and interior
- Bedrooms:4
- Total bathrooms:4
- Full bathrooms:3
- Half bathrooms:1
- Living area:2,322 sq. ft.
Heating and cooling
- Heating:Forced Air
Structure and exterior
- Roof:Composition
- Year built:2025
- Building area:2,322 sq. ft.
- Lot area:0.1 Acres
Schools
- High school:Middle Park
- Middle school:East Grand
- Elementary school:Granby
Utilities
- Water:Public
- Sewer:Public Sewer
Finances and disclosures
- Price:$999,000
- Price per sq. ft.:$430.23
- Tax amount:$9,999 (2024)
New listings near 371 Buckhorn Circle
- New
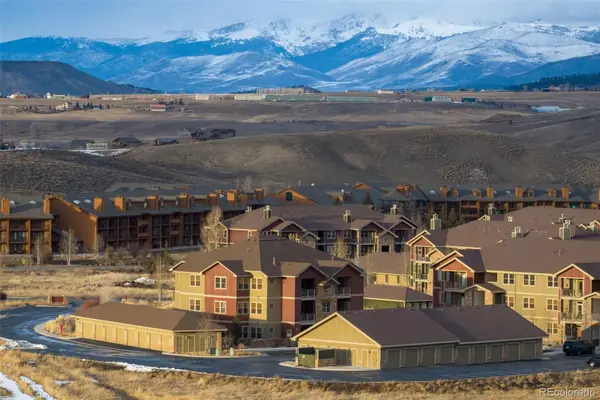 $594,900Active3 beds 2 baths1,110 sq. ft.
$594,900Active3 beds 2 baths1,110 sq. ft.162 Village Road #303, Granby, CO 80446
MLS# 4939927Listed by: COLDWELL BANKER - ELEVATED REALTY - New
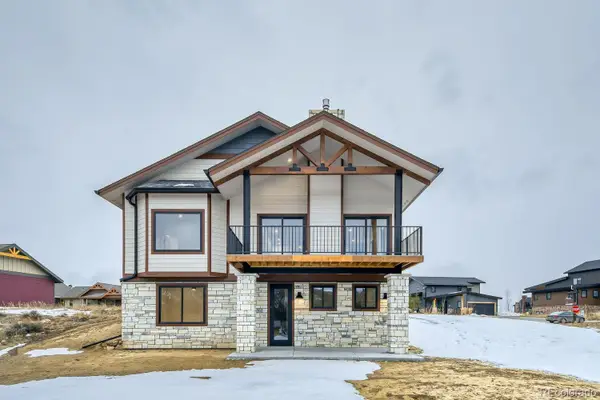 $1,450,000Active5 beds 3 baths2,725 sq. ft.
$1,450,000Active5 beds 3 baths2,725 sq. ft.680 Lone Eagle Drive, Granby, CO 80446
MLS# 6749669Listed by: PMG REALTY - New
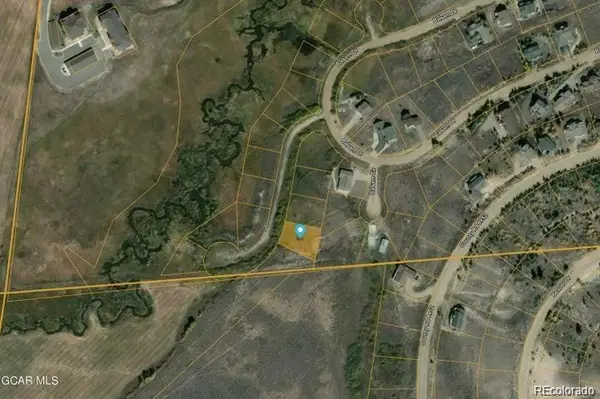 $89,900Active0.3 Acres
$89,900Active0.3 Acres82 Willow Drive, Granby, CO 80446
MLS# 5857367Listed by: REAL ESTATE CORRIDOR - New
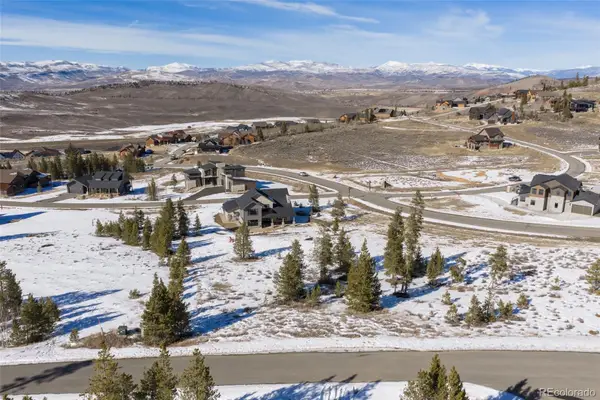 $260,000Active0.6 Acres
$260,000Active0.6 Acres465 Cirrus Way, Granby, CO 80446
MLS# 6128308Listed by: EXP REALTY, LLC - New
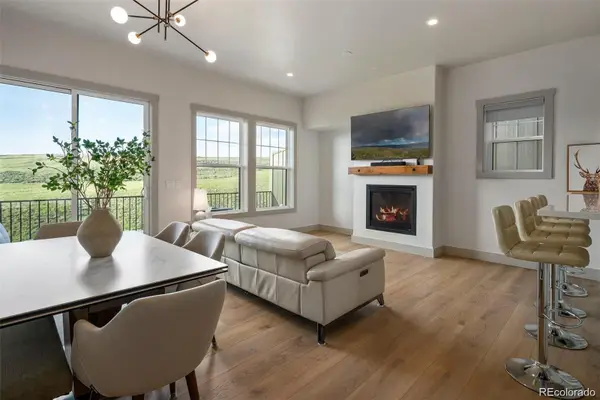 $699,500Active3 beds 4 baths1,728 sq. ft.
$699,500Active3 beds 4 baths1,728 sq. ft.215 Eagle Ridge Circle, Granby, CO 80446
MLS# 3883505Listed by: JADE REAL ESTATE 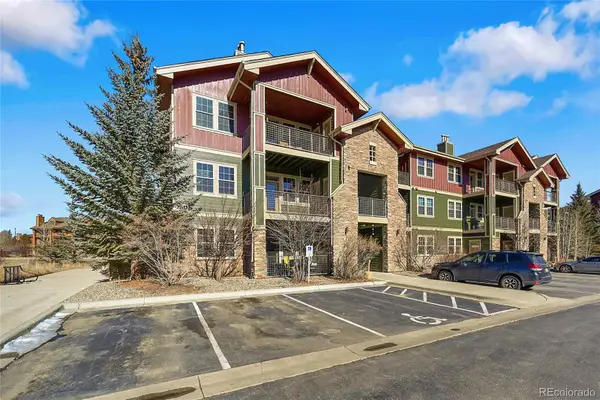 $485,000Active2 beds 2 baths1,024 sq. ft.
$485,000Active2 beds 2 baths1,024 sq. ft.150 Village Road #A302, Granby, CO 80446
MLS# 1540189Listed by: TBK REAL ESTATE SOLUTIONS, LLC $98,000Active0.3 Acres
$98,000Active0.3 Acres49 Pine Drive, Granby, CO 80446
MLS# 6751541Listed by: MILEHIMODERN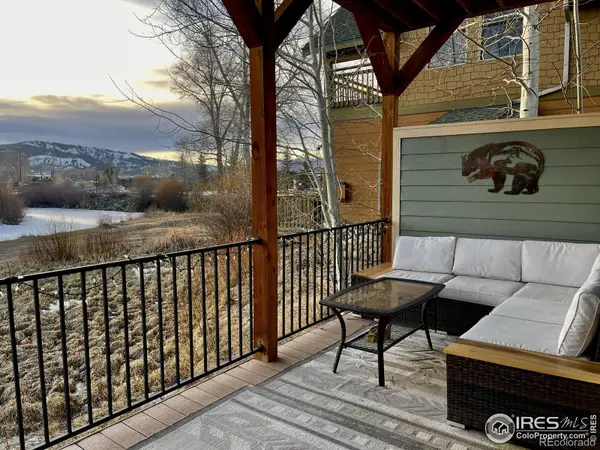 $749,000Active3 beds 3 baths1,230 sq. ft.
$749,000Active3 beds 3 baths1,230 sq. ft.134 Edgewater Circle, Granby, CO 80446
MLS# IR1051493Listed by: EXP REALTY LLC $1,425,000Active3 beds 3 baths2,063 sq. ft.
$1,425,000Active3 beds 3 baths2,063 sq. ft.841 Black Feather Court, Granby, CO 80446
MLS# 8159928Listed by: KELLER WILLIAMS ADVANTAGE REALTY LLC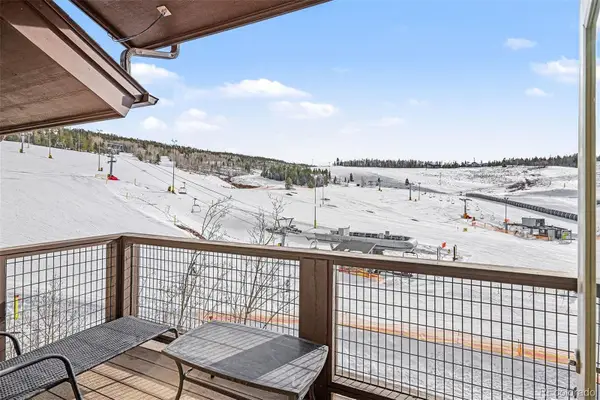 $649,000Active2 beds 2 baths946 sq. ft.
$649,000Active2 beds 2 baths946 sq. ft.300 Base Camp Circle #407, Granby, CO 80446
MLS# 5809652Listed by: KELLER WILLIAMS ADVANTAGE REALTY LLC

