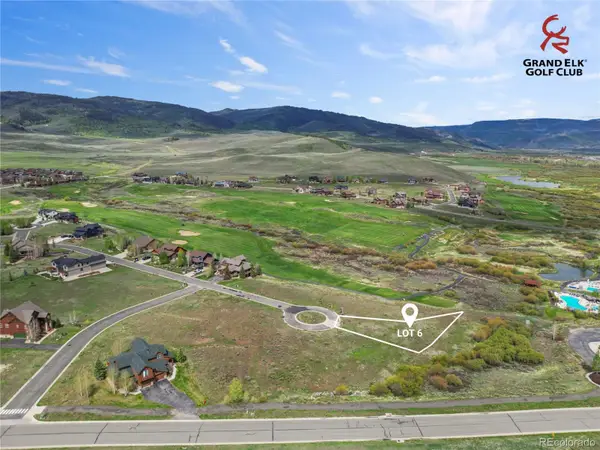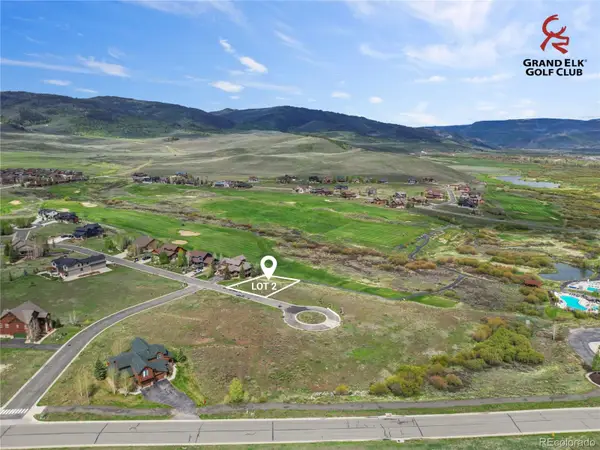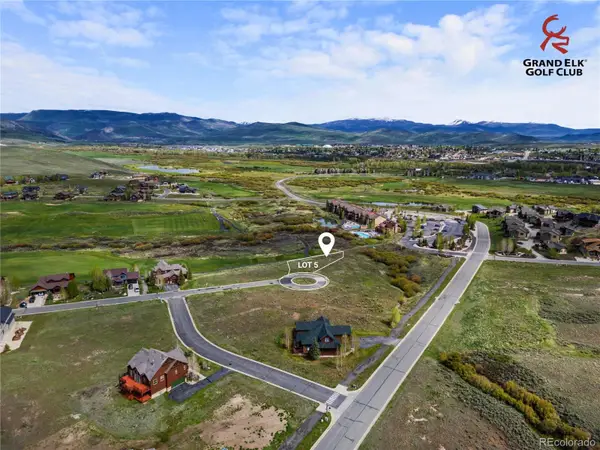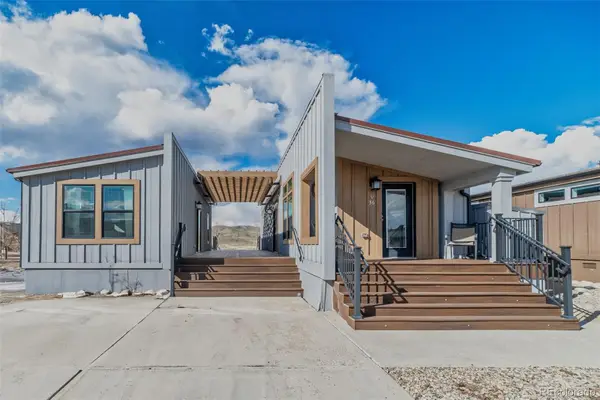41 Cr-414, Granby, CO 80446
Local realty services provided by:Better Homes and Gardens Real Estate Kenney & Company
41 Cr-414,Granby, CO 80446
$1,200,000
- 3 Beds
- 3 Baths
- 3,407 sq. ft.
- Single family
- Active
Listed by: marie wright, tom supplesAHomeWright4u@gmail.com,303-919-8303
Office: homesmart realty
MLS#:3323057
Source:ML
Price summary
- Price:$1,200,000
- Price per sq. ft.:$352.22
About this home
$100,000.00 PRICE REDUCTION!! Elevated Mountain Living in Trail Creek Estates
Welcome to this beautifully crafted 3-bedroom, 3-bath mountain retreat on a spacious 1.71-acre corner lot in the heart of Grand County. Designed with intention, this refined cabin-style home features stunning locally sourced blue beetle kill pine throughout, blending rustic character with modern comfort. Custom metal railings add a sleek, artistic contrast to the warm wood interiors.
The open-concept main level is flooded with natural light from expansive windows, perfectly framing forest views and frequent wildlife visitors. Step out onto the spacious deck—ideal for year-round enjoyment beneath Colorado’s vast skies. From morning coffee to evening gatherings, this outdoor space is made for memory-making.
Downstairs, the finished walkout basement invites cozy evenings by the wood-burning stove or entertaining at the full wet bar, complete with a refrigerator and dishwasher.
A true standout, the 2,250 sq ft “Garage Mahal” is fully insulated, finished, and heated with radiant floors. Whether you need space for your RV, snowmobiles, trailers, or a dream workshop, this versatile structure is built to handle it all—bring all your toys and gear. Ample parking and storage make it the ultimate setup for outdoor enthusiasts.
Situated in coveted Trail Creek Estates, you're just minutes from Grand Lake, Lake Granby, and Rocky Mountain National Park. Enjoy direct access to National Forest, BLM land, and miles of OHV and hiking trails. With world-class skiing nearby at Winter Park and year-round recreation at your doorstep, adventure is always close. Moose, elk, and deer regularly wander through, creating a daily connection to the wild.
Whether you're seeking a peaceful primary residence or the ultimate mountain basecamp, this home offers the perfect blend of comfort, nature, and adventure.
Contact an agent
Home facts
- Year built:2009
- Listing ID #:3323057
Rooms and interior
- Bedrooms:3
- Total bathrooms:3
- Full bathrooms:1
- Living area:3,407 sq. ft.
Heating and cooling
- Heating:Forced Air
Structure and exterior
- Roof:Composition
- Year built:2009
- Building area:3,407 sq. ft.
- Lot area:1.71 Acres
Schools
- High school:Middle Park
- Middle school:East Grand
- Elementary school:Fraser Valley
Utilities
- Water:Well
- Sewer:Septic Tank
Finances and disclosures
- Price:$1,200,000
- Price per sq. ft.:$352.22
- Tax amount:$3,498 (2024)
New listings near 41 Cr-414
- New
 $190,000Active0.25 Acres
$190,000Active0.25 Acres1520 Fairways Court, Granby, CO 80446
MLS# 7781681Listed by: LIV SOTHEBY'S INTERNATIONAL REALTY - New
 $190,000Active0.19 Acres
$190,000Active0.19 Acres1568 Fairways Court, Granby, CO 80446
MLS# 8924274Listed by: LIV SOTHEBY'S INTERNATIONAL REALTY - New
 $190,000Active0.27 Acres
$190,000Active0.27 Acres1532 Fairways Court, Granby, CO 80446
MLS# 5750144Listed by: LIV SOTHEBY'S INTERNATIONAL REALTY  $355,000Active3 beds 2 baths1,689 sq. ft.
$355,000Active3 beds 2 baths1,689 sq. ft.1051 Summit Trail, Granby, CO 80446
MLS# 7989312Listed by: COLDWELL BANKER - ELEVATED REALTY- New
 $239,900Active4 beds 2 baths1,707 sq. ft.
$239,900Active4 beds 2 baths1,707 sq. ft.551 Summit Trail, Granby, CO 80446
MLS# 8125164Listed by: COLDWELL BANKER - ELEVATED REALTY  $339,000Active2 beds 2 baths1,234 sq. ft.
$339,000Active2 beds 2 baths1,234 sq. ft.1051 Summit Trail, Granby, CO 80446
MLS# 8675631Listed by: COLDWELL BANKER - ELEVATED REALTY $335,000Active2 beds 2 baths1,242 sq. ft.
$335,000Active2 beds 2 baths1,242 sq. ft.1051 Summit Trail, Granby, CO 80446
MLS# 8288403Listed by: COLDWELL BANKER - ELEVATED REALTY- New
 $2,295,000Active6 beds 6 baths3,796 sq. ft.
$2,295,000Active6 beds 6 baths3,796 sq. ft.465 Lower Ranch View Road, Granby, CO 80446
MLS# 8146680Listed by: KELLER WILLIAMS ADVANTAGE REALTY LLC - New
 $170,000Active0.22 Acres
$170,000Active0.22 Acres1567 Fairways Court, Granby, CO 80446
MLS# 7643041Listed by: LIV SOTHEBY'S INTERNATIONAL REALTY - New
 $250,000Active0.02 Acres
$250,000Active0.02 Acres200 Elk Crossing Drive, Granby, CO 80446
MLS# 6855064Listed by: KELLER WILLIAMS ADVANTAGE REALTY LLC
