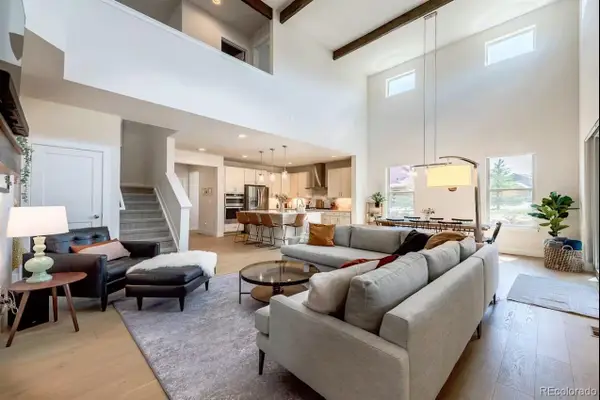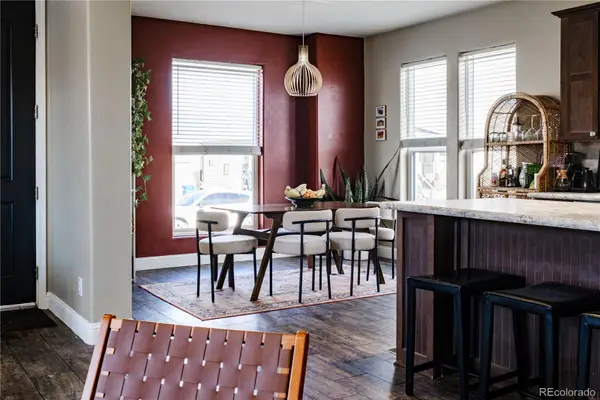4303 Blue Sky Trail #303, Granby, CO 80446
Local realty services provided by:Better Homes and Gardens Real Estate Kenney & Company
4303 Blue Sky Trail #303,Granby, CO 80446
$615,000
- 2 Beds
- 2 Baths
- 1,276 sq. ft.
- Condominium
- Active
Listed by: jennifer jmieffjenniferjmieff@gmail.com,303-250-9806
Office: fathom realty colorado llc.
MLS#:1856314
Source:ML
Price summary
- Price:$615,000
- Price per sq. ft.:$481.97
- Monthly HOA dues:$629.33
About this home
Ski-in/ski-out with an extra-long detached 1-car garage (complete with workbench).
This upgraded 2-bed + LOFT Kicking Horse condo at Granby Ranch whispers luxury: elusive, quiet, and perched for excellent views of the Never Summer Range catching alpenglow from every window.
The main level flows open and bright—vaulted ceilings, sunlight pouring in, granite counters, stone backsplash, stone-wrapped gas fireplace, gorgeous woodwork, primary suite, laundry closet, stainless appliances. Step onto the deck, fire up the grill, and let the alpine silence do the talking. Used only winters by owners; never short-term rented.
HOA perks include passes for 2 adult + 2 dependent ski/Nordic/bike, 8 rounds of golf, family driving-range pass, exclusive 8350 Bar access in ski season, homeowner-only fishing, epic downhill biking, Social Committee, community events, on-site restaurant, and direct Fraser Trail access. The building has a private hot tub, shared grill pits + tons of parking. There is direct access to the owners' chair lift, homeowner-only downhill lift line, renovated Ranch Hall with year-round outdoor heated pool, giant hot tub, brand-new fitness center, preschool playground, indoor games, and luxurious gathering spaces.
Minutes from Winter Park, Grand Lake, and Rocky Mountain National Park. Ski out, explore, then sink into the hot tub as the mountains glow pink.
Come see why this one feels like the secret you’ve been chasing.
Contact an agent
Home facts
- Year built:2000
- Listing ID #:1856314
Rooms and interior
- Bedrooms:2
- Total bathrooms:2
- Full bathrooms:2
- Living area:1,276 sq. ft.
Heating and cooling
- Heating:Baseboard
Structure and exterior
- Roof:Metal, Shingle
- Year built:2000
- Building area:1,276 sq. ft.
Schools
- High school:Middle Park
- Middle school:East Grand
- Elementary school:Granby
Utilities
- Water:Public
- Sewer:Public Sewer
Finances and disclosures
- Price:$615,000
- Price per sq. ft.:$481.97
- Tax amount:$3,664 (2024)
New listings near 4303 Blue Sky Trail #303
- New
 $170,000Active0.22 Acres
$170,000Active0.22 Acres1567 Fairways Court, Granby, CO 80446
MLS# 7643041Listed by: LIV SOTHEBY'S INTERNATIONAL REALTY - New
 $250,000Active0.02 Acres
$250,000Active0.02 Acres200 Elk Crossing Drive, Granby, CO 80446
MLS# 6855064Listed by: KELLER WILLIAMS ADVANTAGE REALTY LLC - New
 $99,000Active0.16 Acres
$99,000Active0.16 Acres120 Buckhorn Circle, Granby, CO 80446
MLS# 2091020Listed by: KELLER WILLIAMS ADVANTAGE REALTY LLC - New
 $99,000Active0.16 Acres
$99,000Active0.16 Acres110 Buckhorn Circle, Granby, CO 80446
MLS# 7458450Listed by: KELLER WILLIAMS ADVANTAGE REALTY LLC - New
 $239,900Active4 beds 2 baths1,707 sq. ft.
$239,900Active4 beds 2 baths1,707 sq. ft.551 Summit Trail #79, Granby, CO 80446
MLS# 8125164Listed by: COLDWELL BANKER - ELEVATED REALTY  $395,000Active1 beds 1 baths640 sq. ft.
$395,000Active1 beds 1 baths640 sq. ft.6101 Northstar #6-101, Granby, CO 80446
MLS# 5880534Listed by: EXP REALTY, LLC $1,125,000Active4 beds 4 baths2,296 sq. ft.
$1,125,000Active4 beds 4 baths2,296 sq. ft.535 Elk Track Circle, Granby, CO 80446
MLS# 8209103Listed by: HOMESMART $263,500Active4 beds 2 baths1,866 sq. ft.
$263,500Active4 beds 2 baths1,866 sq. ft.551 Summit Trail, Granby, CO 80446
MLS# 5697499Listed by: RE/MAX PEAK TO PEAK $120,000Active0.57 Acres
$120,000Active0.57 Acres574 Overlook Drive, Granby, CO 80446
MLS# 9859052Listed by: HOMESMART
