465 Lower Ranch View Road, Granby, CO 80446
Local realty services provided by:Better Homes and Gardens Real Estate Kenney & Company
465 Lower Ranch View Road,Granby, CO 80446
$2,295,000
- 6 Beds
- 6 Baths
- 3,796 sq. ft.
- Single family
- Active
Listed by: sheila baileysheila@shesellsgrand.com,720-341-3570
Office: keller williams advantage realty llc.
MLS#:8146680
Source:ML
Price summary
- Price:$2,295,000
- Price per sq. ft.:$604.58
- Monthly HOA dues:$270
About this home
Welcome to your dream mountain retreat — a rare 6-bedroom, 6-bath masterpiece offering both luxury living and incredible rental potential. Designed with comfort and flexibility in mind, this home easily accommodates large groups while offering private spaces for everyone. Step inside to discover heated hardwood floors throughout, three fireplaces (two double-sided), and custom natural stone finishes that create a warm, sophisticated mountain-modern feel. The gourmet kitchen features slab granite counters, a 36-inch commercial gas range, stainless-steel appliances including a double-door refrigerator, and a built-in trash compactor — perfect for entertaining or hosting guests. Indulge in steam showers in both the master and guest suites, unwind in the wine room that stores up to 70 bottles, and take in breathtaking views of the ski area and valley from the expansive deck.
Additional highlights include a heated garage, wired hot tub connection, heated driveway, and air conditioning in the loft. Backing to open space with direct access to over 105 miles of biking and hiking trails, this property is the perfect blend of privacy and adventure.
As part of Granby Ranch ownership, you'll enjoy exclusive benefits such as golf rounds, ski and summer lift passes, private fly fishing on the Fraser River, and year-round clubhouse with access to a swimming pool, hot tub and fitness room.
Contact an agent
Home facts
- Year built:2018
- Listing ID #:8146680
Rooms and interior
- Bedrooms:6
- Total bathrooms:6
- Full bathrooms:6
- Living area:3,796 sq. ft.
Heating and cooling
- Cooling:Central Air
- Heating:Natural Gas, Radiant
Structure and exterior
- Roof:Composition
- Year built:2018
- Building area:3,796 sq. ft.
- Lot area:0.36 Acres
Schools
- High school:Middle Park
- Middle school:East Grand
- Elementary school:Granby
Utilities
- Water:Public
- Sewer:Public Sewer
Finances and disclosures
- Price:$2,295,000
- Price per sq. ft.:$604.58
- Tax amount:$11,888 (2024)
New listings near 465 Lower Ranch View Road
- New
 $1,425,000Active3 beds 3 baths2,063 sq. ft.
$1,425,000Active3 beds 3 baths2,063 sq. ft.841 Black Feather Court, Granby, CO 80446
MLS# 8159928Listed by: KELLER WILLIAMS ADVANTAGE REALTY LLC - New
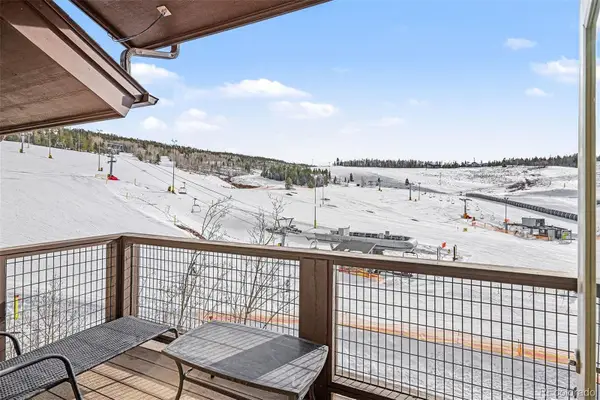 $649,000Active2 beds 2 baths946 sq. ft.
$649,000Active2 beds 2 baths946 sq. ft.300 Base Camp Circle #407, Granby, CO 80446
MLS# 5809652Listed by: KELLER WILLIAMS ADVANTAGE REALTY LLC - New
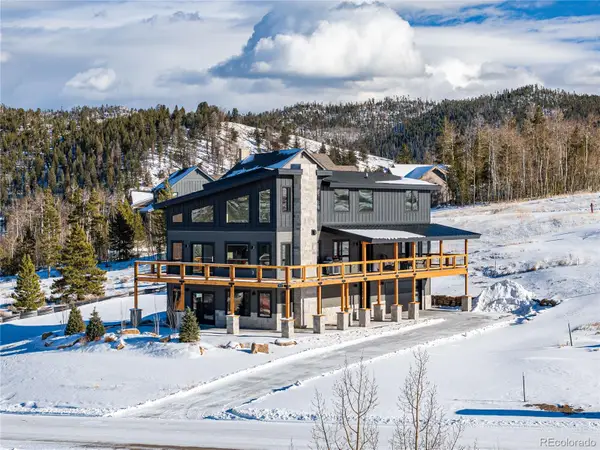 $2,295,000Active4 beds 5 baths3,542 sq. ft.
$2,295,000Active4 beds 5 baths3,542 sq. ft.314 Eagles Nest Court, Granby, CO 80446
MLS# 5553972Listed by: KELLER WILLIAMS ADVANTAGE REALTY LLC - New
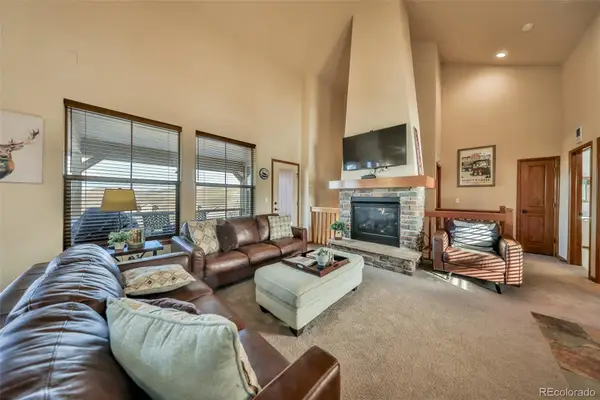 $825,000Active3 beds 3 baths1,692 sq. ft.
$825,000Active3 beds 3 baths1,692 sq. ft.113 Summit Point Lane, Granby, CO 80446
MLS# 4324134Listed by: HIDEAWAY REAL ESTATE - New
 $750,000Active4 beds 3 baths3,384 sq. ft.
$750,000Active4 beds 3 baths3,384 sq. ft.113 Beaver Drive, Granby, CO 80446
MLS# 9592317Listed by: EXP REALTY, LLC  $140,000Active0.52 Acres
$140,000Active0.52 Acres249 Lower Ranch View Drive, Granby, CO 80446
MLS# 5589817Listed by: ENGEL & VOLKERS DENVER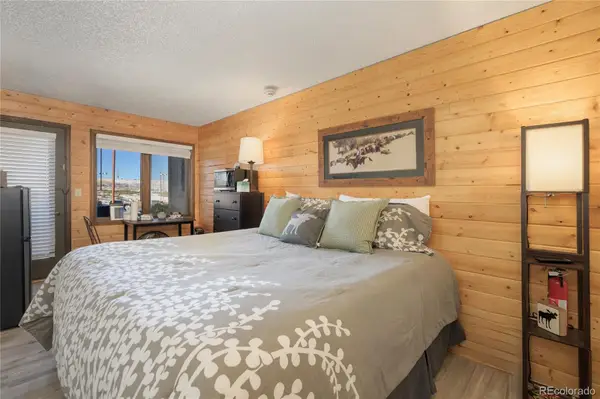 $225,000Active1 beds 2 baths801 sq. ft.
$225,000Active1 beds 2 baths801 sq. ft.62927 Us Highway 40 #531, Granby, CO 80446
MLS# 7239204Listed by: REAL ESTATE OF WINTER PARK $75,000Active0.32 Acres
$75,000Active0.32 Acres257 Evergreen Drive, Granby, CO 80446
MLS# 7439105Listed by: REAL ESTATE OF WINTER PARK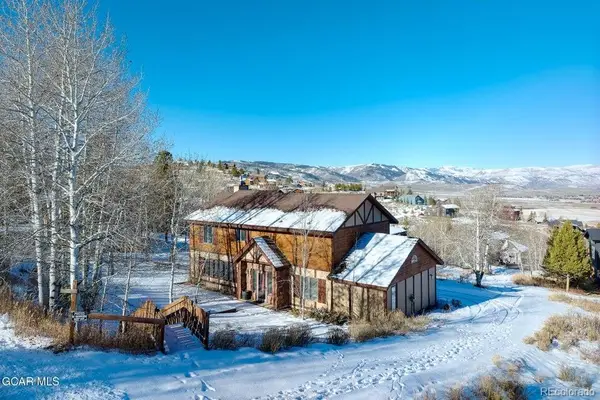 $795,000Active4 beds 3 baths3,170 sq. ft.
$795,000Active4 beds 3 baths3,170 sq. ft.59 Gcr 8990 Court, Granby, CO 80446
MLS# 6537517Listed by: JADE REAL ESTATE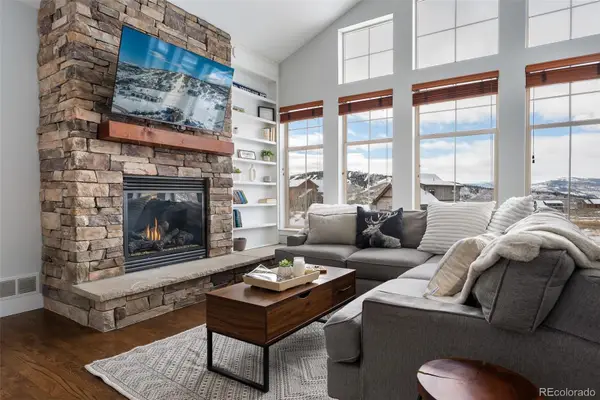 $925,000Active3 beds 3 baths2,537 sq. ft.
$925,000Active3 beds 3 baths2,537 sq. ft.545 Lone Eagle Drive, Granby, CO 80446
MLS# 5958174Listed by: REAL ESTATE OF WINTER PARK

