51 Chipmunk, Granby, CO 80446
Local realty services provided by:Better Homes and Gardens Real Estate Kenney & Company
Listed by: clare day
Office: compass
MLS#:S1059545
Source:CO_SAR
Price summary
- Price:$1,860,000
- Price per sq. ft.:$339.97
- Monthly HOA dues:$25.17
About this home
Builder now offering new exceptional price on this beautiful new construction Residence . Thoughtfully designed for both everyday comfort and elevated entertaining, the home includes over $50,000 in Monogram appliances, powered window coverings, theatre, golf simulator, sauna, and steam room—delivering a true resort-style experience within just 3 miles of skiing! Almost 5,500 sq ft of luxurious living, offering 5 bedrooms and 6 bathrooms with high-end finishes throughout, now in its final stages of the build. With comparable nearby homes of similar size selling for significantly more, this is a rare opportunity to secure luxury, scale, and value in Grand County. Showings now available!
Contact an agent
Home facts
- Year built:2026
- Listing ID #:S1059545
- Added:263 day(s) ago
- Updated:February 14, 2026 at 03:39 AM
Rooms and interior
- Bedrooms:5
- Total bathrooms:6
- Full bathrooms:5
- Half bathrooms:1
- Living area:5,471 sq. ft.
Heating and cooling
- Cooling:1 Unit
- Heating:Baseboard, Natural Gas, Radiant Floor
Structure and exterior
- Roof:Shingle
- Year built:2026
- Building area:5,471 sq. ft.
- Lot area:0.3 Acres
Utilities
- Water:Public, Water Available
- Sewer:Connected, Public Sewer, Sewer Available, Sewer Connected
Finances and disclosures
- Price:$1,860,000
- Price per sq. ft.:$339.97
- Tax amount:$1,532 (2024)
New listings near 51 Chipmunk
- New
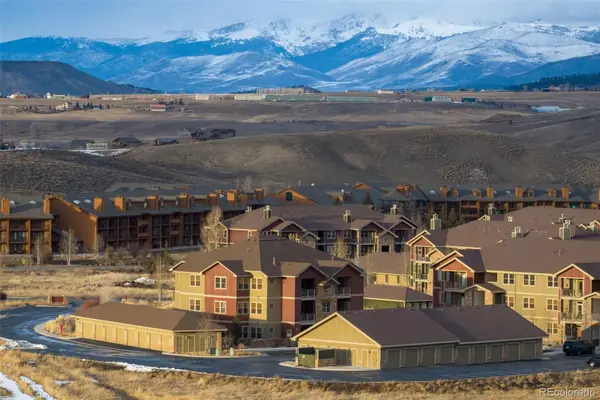 $594,900Active3 beds 2 baths1,110 sq. ft.
$594,900Active3 beds 2 baths1,110 sq. ft.162 Village Road #303, Granby, CO 80446
MLS# 4939927Listed by: COLDWELL BANKER - ELEVATED REALTY - New
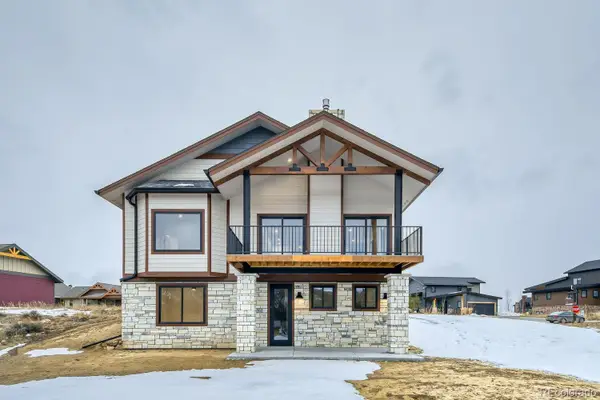 $1,450,000Active5 beds 3 baths2,725 sq. ft.
$1,450,000Active5 beds 3 baths2,725 sq. ft.680 Lone Eagle Drive, Granby, CO 80446
MLS# 6749669Listed by: PMG REALTY - New
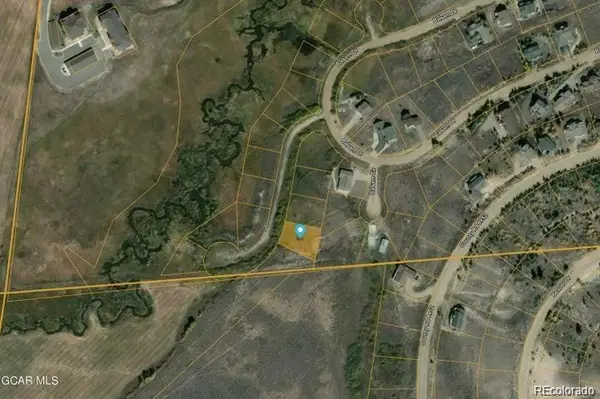 $89,900Active0.3 Acres
$89,900Active0.3 Acres82 Willow Drive, Granby, CO 80446
MLS# 5857367Listed by: REAL ESTATE CORRIDOR - New
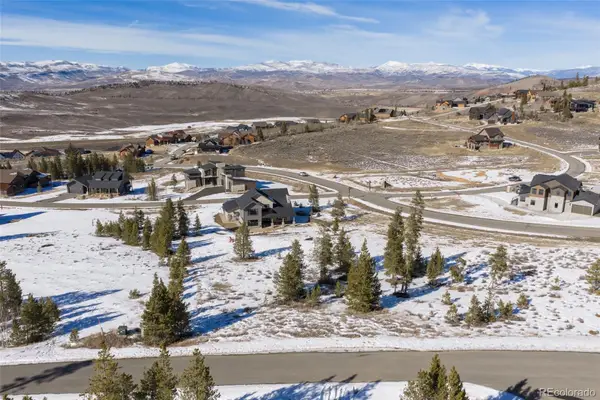 $260,000Active0.6 Acres
$260,000Active0.6 Acres465 Cirrus Way, Granby, CO 80446
MLS# 6128308Listed by: EXP REALTY, LLC - New
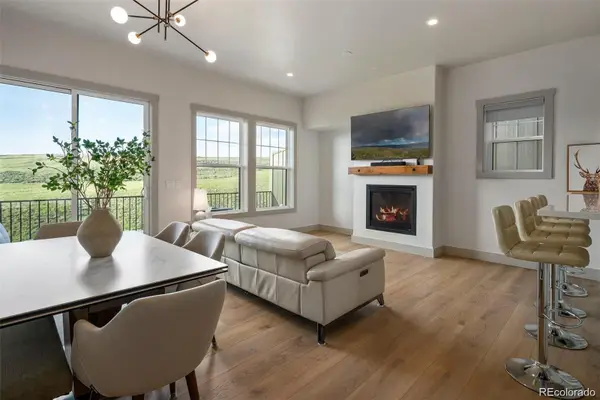 $699,500Active3 beds 4 baths1,728 sq. ft.
$699,500Active3 beds 4 baths1,728 sq. ft.215 Eagle Ridge Circle, Granby, CO 80446
MLS# 3883505Listed by: JADE REAL ESTATE 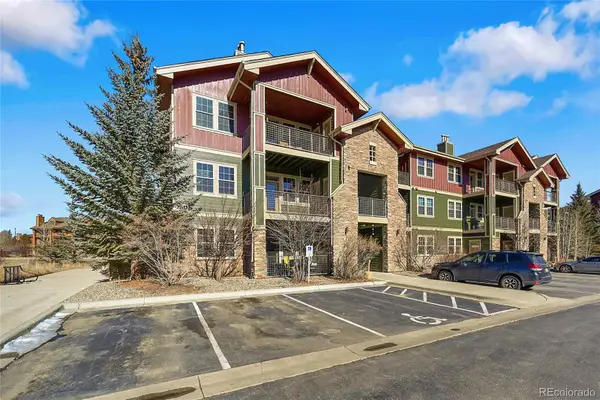 $485,000Active2 beds 2 baths1,024 sq. ft.
$485,000Active2 beds 2 baths1,024 sq. ft.150 Village Road #A302, Granby, CO 80446
MLS# 1540189Listed by: TBK REAL ESTATE SOLUTIONS, LLC $98,000Active0.3 Acres
$98,000Active0.3 Acres49 Pine Drive, Granby, CO 80446
MLS# 6751541Listed by: MILEHIMODERN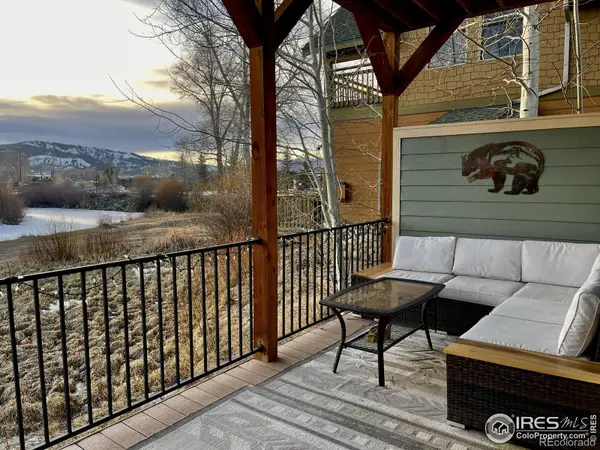 $749,000Active3 beds 3 baths1,230 sq. ft.
$749,000Active3 beds 3 baths1,230 sq. ft.134 Edgewater Circle, Granby, CO 80446
MLS# IR1051493Listed by: EXP REALTY LLC $1,425,000Active3 beds 3 baths2,063 sq. ft.
$1,425,000Active3 beds 3 baths2,063 sq. ft.841 Black Feather Court, Granby, CO 80446
MLS# 8159928Listed by: KELLER WILLIAMS ADVANTAGE REALTY LLC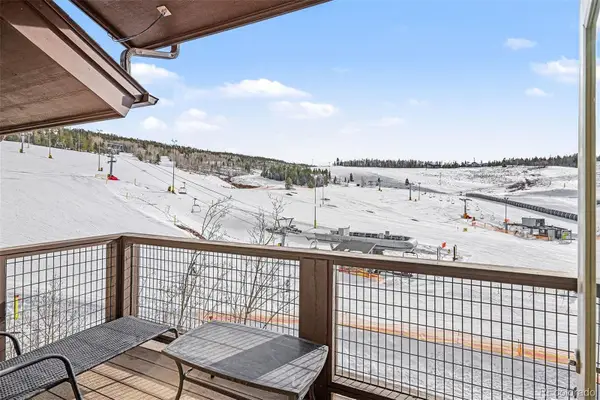 $649,000Active2 beds 2 baths946 sq. ft.
$649,000Active2 beds 2 baths946 sq. ft.300 Base Camp Circle #407, Granby, CO 80446
MLS# 5809652Listed by: KELLER WILLIAMS ADVANTAGE REALTY LLC

