5188 Csh 125, Granby, CO 80446
Local realty services provided by:Better Homes and Gardens Real Estate Kenney & Company
5188 Csh 125,Granby, CO 80446
$7,995,000
- 7 Beds
- 9 Baths
- 13,065 sq. ft.
- Single family
- Active
Listed by: laura zietz970-531-6575
Office: liv sothebys international realty- breckenridge
MLS#:1880000
Source:ML
Price summary
- Price:$7,995,000
- Price per sq. ft.:$611.94
- Monthly HOA dues:$1,250
About this home
It is rare to find a home so spectacular that it truly is as stunning and dramatic on the inside as it is on the outside. Every room in this beautiful seven-bedroom home is filled with thoughtful detail and designed to maximize natural light and the surrounding vistas. Located within the highly desirable C Lazy U Ranch, the home is less than two years old and in pristine condition. With awesome views of meadows, Willow Creek Reservoir and the Continental Divide, this special slice of paradise is a true showstopper.
Step through the massive wooden entry and gaze up at beautiful wooden beams reclaimed from a barn in British Columbia. The open floorplan creates a wonderful feeling of space and light and loads of oversize windows usher in plenty of year-round sunshine. Tasteful finishes and special touches are found throughout the home, artfully complemented by a variety of lovely wood and stone highlights that perfectly set off floors and fixtures.
In the main living area, floor-to-ceiling windows create a relaxing oasis, impeccably set off by a magnificent stone fireplace. A full bar, complete with flatscreen TV and wine and bottle storage, translates into memorable nights with family and friends. The main floor library is surrounded by handsome wood and opens to the massive stone deck, affording breathtaking mountain views. Huge windows flank the room, and a tasteful wall of stone encases a large gas fireplace, imbuing a sense of serenity.
The main floor master is truly a wonder, with a wall of windows offering more spectacular views. A stunning gas fireplace is set within a gorgeous stone wall, adding a sophisticated and elegant touch. The room walks out to a colorful meadow, and just beyond is an unspoiled view of the lake. The ensuite bath features a unique soaking tub that is artfully perched on an eye-catching tiled floor, adjacent to a large window that gazes upon the fantastic mountain and lake setting. Sleek wood and softly hued stone countertops accent the gorgeous wood backdrop.
Back in the main room, a sublime dining space is well-defined and accommodates a large crowd, topped by elegant lighting fixtures that accentuate the area. The clean, open kitchen is fabulous, with a uniquely designed built-in gas range encased in stunning wood and surrounded by a refined stone countertop and plenty of eating space.
A dramatic staircase ascends to the open upstairs living spaces, framed by a reclaimed wooden beam ceiling that lets in lots of natural light. Each room is well appointed with sophisticated designer flourishes that add originality and personality to every space. The expansive downstairs houses an elegant billiards room that is the perfect retreat for an evening of fun and games. A large screening room and separate built-in bar and more living spaces make this the ideal spot to escape and unwind. In the main room, a remarkable stone wall encases a sleek gas fireplace, and the downstairs guest quarters offer plenty of privacy in a beautifully appointed setting.
Venturing outdoors, the tasteful stone deck is the prime spot for soaking up panoramic views of the jaw-dropping surroundings. A woodburning fireplace and stunning outdoor kitchen make this space a special retreat that beckons one to relax over a glass of or cup of coffee, while taking in incomparable scenery from every direction.
Contact an agent
Home facts
- Year built:2019
- Listing ID #:1880000
Rooms and interior
- Bedrooms:7
- Total bathrooms:9
- Full bathrooms:8
- Half bathrooms:1
- Living area:13,065 sq. ft.
Heating and cooling
- Heating:Electric, Radiant, Radiant Floor
Structure and exterior
- Roof:Composition, Metal
- Year built:2019
- Building area:13,065 sq. ft.
- Lot area:36 Acres
Schools
- High school:Middle Park
- Middle school:East Grand
- Elementary school:Granby
Utilities
- Sewer:Septic Tank
Finances and disclosures
- Price:$7,995,000
- Price per sq. ft.:$611.94
- Tax amount:$22,406 (2023)
New listings near 5188 Csh 125
- New
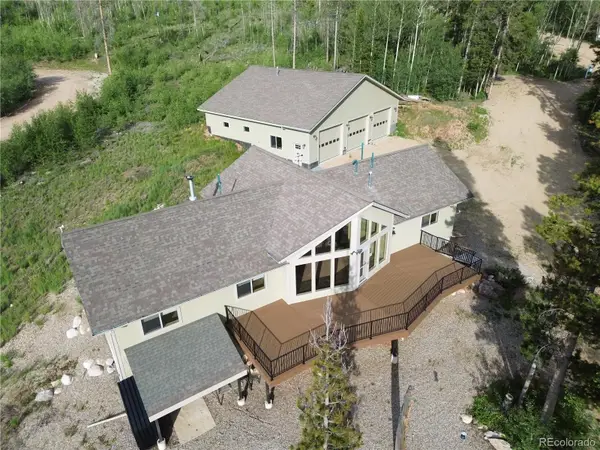 $1,075,000Active3 beds 3 baths3,407 sq. ft.
$1,075,000Active3 beds 3 baths3,407 sq. ft.41 Cr-414, Granby, CO 80446
MLS# 5766037Listed by: HOMESMART REALTY - New
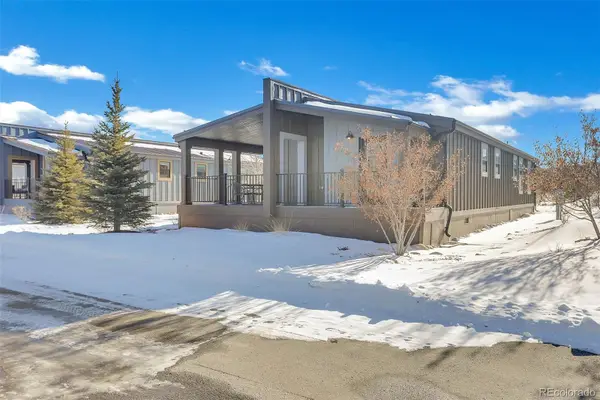 $325,000Active2 beds 2 baths1,437 sq. ft.
$325,000Active2 beds 2 baths1,437 sq. ft.1051 Summit Trail, Granby, CO 80446
MLS# 4910601Listed by: COLDWELL BANKER - ELEVATED REALTY - New
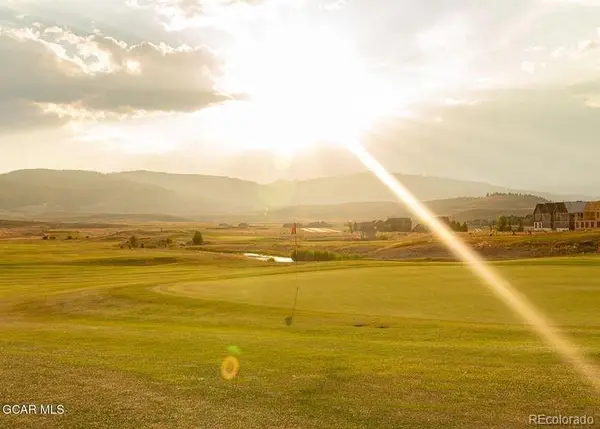 $65,000Active0.22 Acres
$65,000Active0.22 Acres261 Buckhorn Circle, Granby, CO 80446
MLS# 2577898Listed by: KELLER WILLIAMS ADVANTAGE REALTY LLC - New
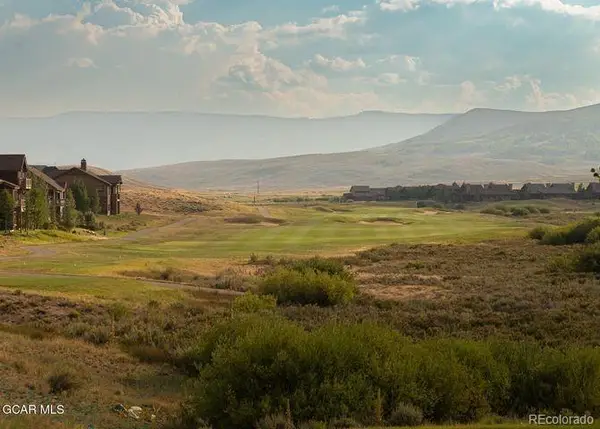 $65,000Active0.12 Acres
$65,000Active0.12 Acres340 Buckhorn Circle, Granby, CO 80446
MLS# 5500029Listed by: KELLER WILLIAMS ADVANTAGE REALTY LLC - New
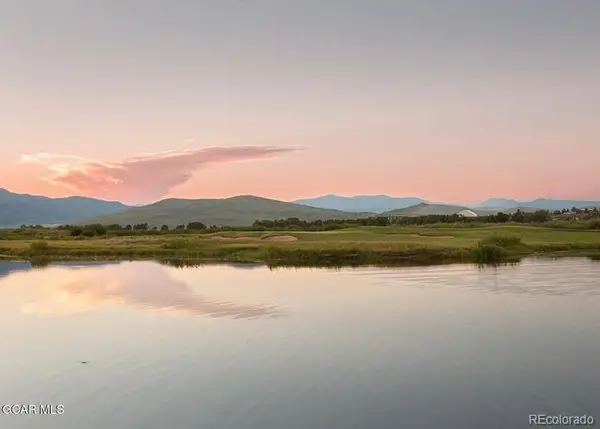 $65,000Active0.14 Acres
$65,000Active0.14 Acres350 Buckhorn Circle, Granby, CO 80446
MLS# 8657302Listed by: KELLER WILLIAMS ADVANTAGE REALTY LLC - New
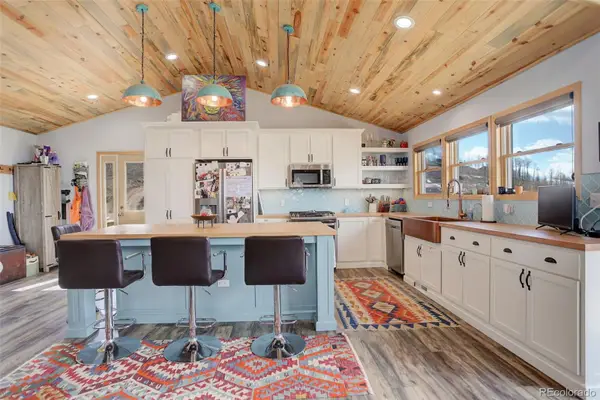 $949,000Active3 beds 4 baths2,776 sq. ft.
$949,000Active3 beds 4 baths2,776 sq. ft.859 County Road 413, Granby, CO 80446
MLS# 6017996Listed by: COLDWELL BANKER REALTY 28 - New
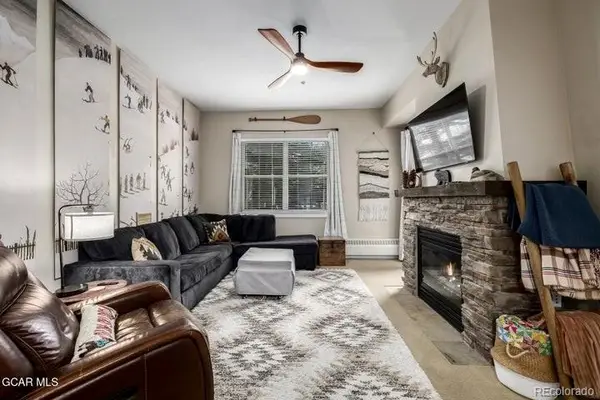 $450,000Active1 beds 1 baths1,610 sq. ft.
$450,000Active1 beds 1 baths1,610 sq. ft.300 Base Camp Circle #113, Granby, CO 80446
MLS# 5549753Listed by: KELLER WILLIAMS ADVANTAGE REALTY LLC - New
 $2,500,000Active0 Acres
$2,500,000Active0 AcresCounty Road 4, Granby, CO 80446
MLS# 3059035Listed by: LAND ADVISORS ORGANIZATION LLC - New
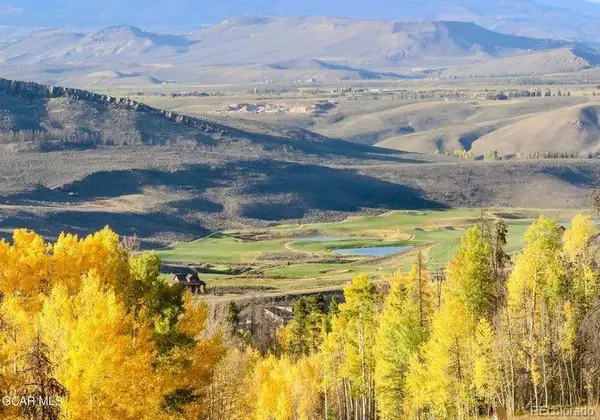 $4,900,000Active0.04 Acres
$4,900,000Active0.04 AcresWranglers Court, Granby, CO 80446
MLS# 4139821Listed by: KELLER WILLIAMS ADVANTAGE REALTY LLC - New
 $349,900Active2 beds 2 baths1,235 sq. ft.
$349,900Active2 beds 2 baths1,235 sq. ft.1051 Summit Trail, Granby, CO 80446
MLS# 4454183Listed by: COLDWELL BANKER - ELEVATED REALTY
