605 Shoshoni Lane, Granby, CO 80446
Local realty services provided by:Better Homes and Gardens Real Estate Kenney & Company
605 Shoshoni Lane,Granby, CO 80446
$1,895,000
- 5 Beds
- 4 Baths
- 3,811 sq. ft.
- Single family
- Pending
Listed by: sheila baileysheila@shesellsgrand.com,720-341-3570
Office: keller williams advantage realty llc.
MLS#:2295451
Source:ML
Price summary
- Price:$1,895,000
- Price per sq. ft.:$497.24
- Monthly HOA dues:$270
About this home
Perched on a scenic ridge with sweeping views of open space, this stunning mountain retreat is currently under construction, with framing in progress and completion expected by the end of 2025. Thoughtfully designed for both luxury and everyday comfort, the home features a spacious five-bedroom layout plus a versatile recreation room ideal for entertaining or accommodating large gatherings. A convenient main-level master suite offers ease of living, while expansive windows throughout the home invite natural light and showcase spectacular vistas of the golf course below. The exterior reflects authentic mountain architecture, highlighted by natural stone and premium finishes that embody the timeless charm of high-country living.
Enjoy the seamless flow of the open ranch-style floor plan, enhanced by custom appliances and sophisticated design touches. A generous deck and multiple bedrooms and bathrooms provide exceptional flexibility perfect for maximizing rental potential or hosting extended family and friends.
As a Granby Ranch homeowner, you'll receive a host of benefits, including a family ski pass, 8 rounds of golf, and exclusive access to community amenities. With its breathtaking views and welcoming great room, this home truly captures the essence of Colorado mountain living.
Contact an agent
Home facts
- Year built:2025
- Listing ID #:2295451
Rooms and interior
- Bedrooms:5
- Total bathrooms:4
- Full bathrooms:3
- Half bathrooms:1
- Living area:3,811 sq. ft.
Heating and cooling
- Heating:Forced Air, Natural Gas
Structure and exterior
- Roof:Composition
- Year built:2025
- Building area:3,811 sq. ft.
- Lot area:0.32 Acres
Schools
- High school:Middle Park
- Middle school:East Grand
- Elementary school:Granby
Utilities
- Water:Public
- Sewer:Public Sewer
Finances and disclosures
- Price:$1,895,000
- Price per sq. ft.:$497.24
- Tax amount:$2,837 (2024)
New listings near 605 Shoshoni Lane
- New
 $89,000Active0.5 Acres
$89,000Active0.5 Acres32 Gcr 8941, Granby, CO 80446
MLS# 3142006Listed by: KELLER WILLIAMS ADVANTAGE REALTY LLC - New
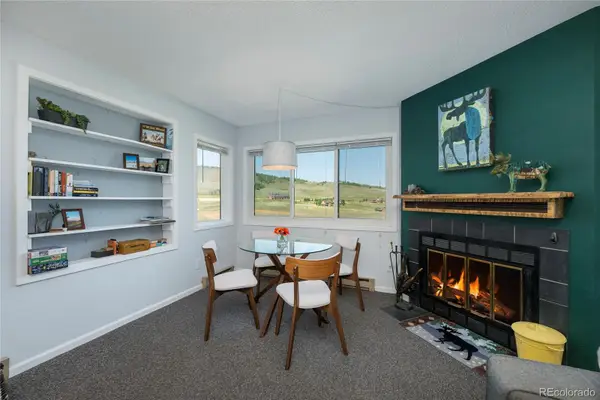 $375,000Active2 beds 2 baths751 sq. ft.
$375,000Active2 beds 2 baths751 sq. ft.207 Lake Drive #1203, Granby, CO 80446
MLS# 6359262Listed by: KELLER WILLIAMS ADVANTAGE REALTY LLC - New
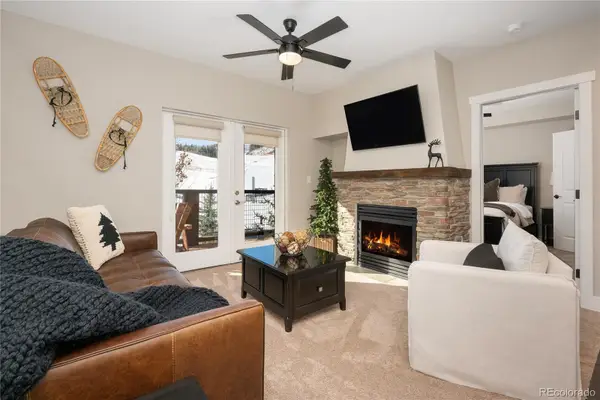 $610,000Active2 beds 2 baths946 sq. ft.
$610,000Active2 beds 2 baths946 sq. ft.300 Base Camp Circle #309, Granby, CO 80446
MLS# 8197086Listed by: KELLER WILLIAMS ADVANTAGE REALTY LLC - New
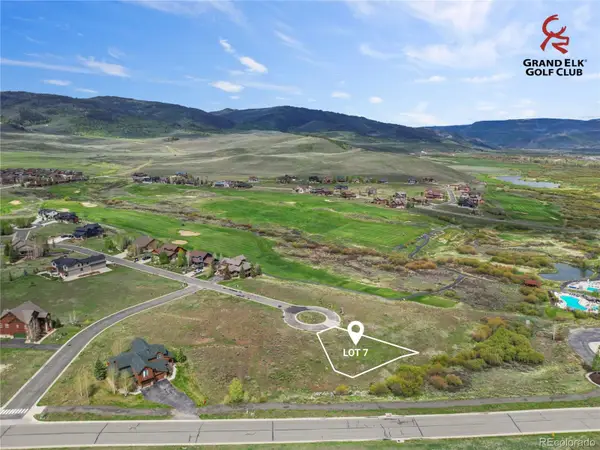 $170,000Active0.21 Acres
$170,000Active0.21 Acres1521 Fairways Court, Granby, CO 80446
MLS# 1998190Listed by: LIV SOTHEBY'S INTERNATIONAL REALTY - New
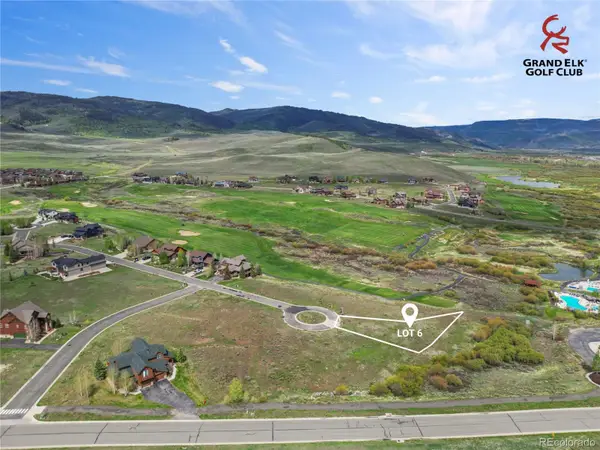 $190,000Active0.25 Acres
$190,000Active0.25 Acres1520 Fairways Court, Granby, CO 80446
MLS# 7781681Listed by: LIV SOTHEBY'S INTERNATIONAL REALTY - New
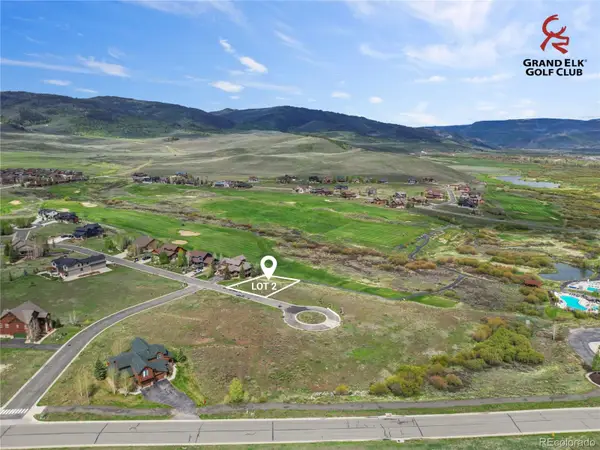 $190,000Active0.19 Acres
$190,000Active0.19 Acres1568 Fairways Court, Granby, CO 80446
MLS# 8924274Listed by: LIV SOTHEBY'S INTERNATIONAL REALTY - New
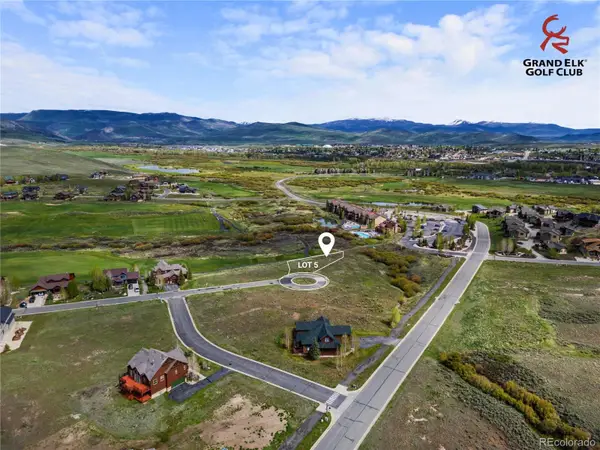 $190,000Active0.27 Acres
$190,000Active0.27 Acres1532 Fairways Court, Granby, CO 80446
MLS# 5750144Listed by: LIV SOTHEBY'S INTERNATIONAL REALTY  $355,000Active3 beds 2 baths1,689 sq. ft.
$355,000Active3 beds 2 baths1,689 sq. ft.1051 Summit Trail, Granby, CO 80446
MLS# 7989312Listed by: COLDWELL BANKER - ELEVATED REALTY $239,900Active4 beds 2 baths1,707 sq. ft.
$239,900Active4 beds 2 baths1,707 sq. ft.551 Summit Trail, Granby, CO 80446
MLS# 8125164Listed by: COLDWELL BANKER - ELEVATED REALTY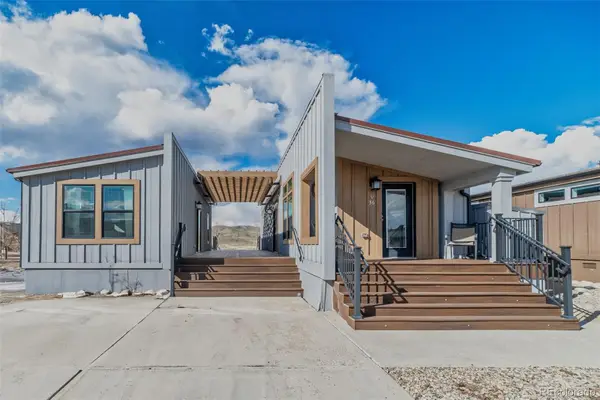 $339,000Active2 beds 2 baths1,234 sq. ft.
$339,000Active2 beds 2 baths1,234 sq. ft.1051 Summit Trail, Granby, CO 80446
MLS# 8675631Listed by: COLDWELL BANKER - ELEVATED REALTY
