62927 Us Highway 40 #657, Granby, CO 80446
Local realty services provided by:Better Homes and Gardens Real Estate Kenney & Company
62927 Us Highway 40 #657,Granby, CO 80446
$250,000
- 1 Beds
- 1 Baths
- 643 sq. ft.
- Condominium
- Active
Listed by: dallas dyerdallas.dyer@redfin.com,720-990-1883
Office: redfin corporation
MLS#:2606498
Source:ML
Price summary
- Price:$250,000
- Price per sq. ft.:$388.8
- Monthly HOA dues:$776
About this home
This cozy and fully furnished mountain retreat is perfectly located in the desirable Inn at SilverCreek Condos, just minutes from the lakes, the mountains, and downtown Granby. The inviting condo offers 1 loft-style bedroom and 1 bathroom, with charming knotty pine accent walls that bring a true mountain vibe. The open-concept main level features a two-story living room filled with natural light and sweeping Rocky Mountain views, a pull-out full bed cleverly tucked beneath the stairs, and a warm, floor-to-ceiling stone fireplace. The kitchen is fully equipped with ample storage and granite countertops, opening to a dining nook and living space ideal for relaxing or entertaining. Upstairs, the spacious loft bedroom overlooks the living area, while the full bath includes dual sinks and vanities. HOA dues are all-inclusive—covering electricity, heat, cable TV, internet, trash, water, and sewer—plus access to a host of onsite amenities such as a check-in desk, restaurant, barber shop, post office, game room, athletic center, pool, hot tubs, racquetball, tennis courts, and shops. Located less than 10 minutes from downtown Granby and only 30 minutes from Winter Park skiing, this condo is perfect as a getaway or a rental investment.
Contact an agent
Home facts
- Year built:1982
- Listing ID #:2606498
Rooms and interior
- Bedrooms:1
- Total bathrooms:1
- Full bathrooms:1
- Living area:643 sq. ft.
Heating and cooling
- Heating:Baseboard, Electric
Structure and exterior
- Roof:Composition
- Year built:1982
- Building area:643 sq. ft.
Schools
- High school:Middle Park
- Middle school:East Grand
- Elementary school:Fraser Valley
Utilities
- Water:Public
- Sewer:Public Sewer
Finances and disclosures
- Price:$250,000
- Price per sq. ft.:$388.8
- Tax amount:$832 (2024)
New listings near 62927 Us Highway 40 #657
- New
 $1,425,000Active3 beds 3 baths2,063 sq. ft.
$1,425,000Active3 beds 3 baths2,063 sq. ft.841 Black Feather Court, Granby, CO 80446
MLS# 8159928Listed by: KELLER WILLIAMS ADVANTAGE REALTY LLC - New
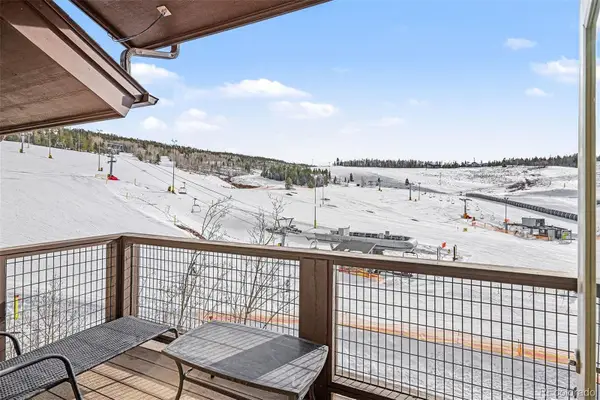 $649,000Active2 beds 2 baths946 sq. ft.
$649,000Active2 beds 2 baths946 sq. ft.300 Base Camp Circle #407, Granby, CO 80446
MLS# 5809652Listed by: KELLER WILLIAMS ADVANTAGE REALTY LLC - New
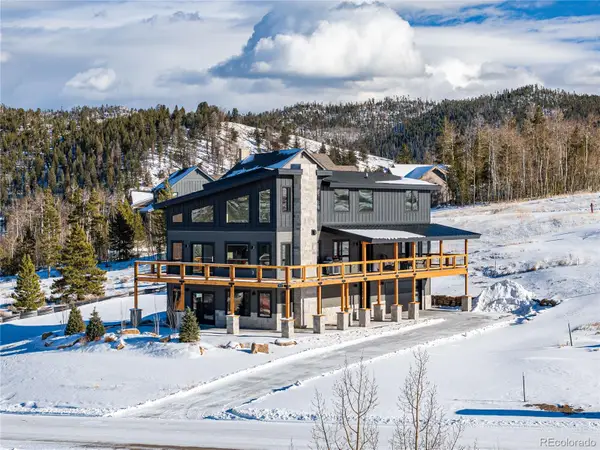 $2,295,000Active4 beds 5 baths3,542 sq. ft.
$2,295,000Active4 beds 5 baths3,542 sq. ft.314 Eagles Nest Court, Granby, CO 80446
MLS# 5553972Listed by: KELLER WILLIAMS ADVANTAGE REALTY LLC - New
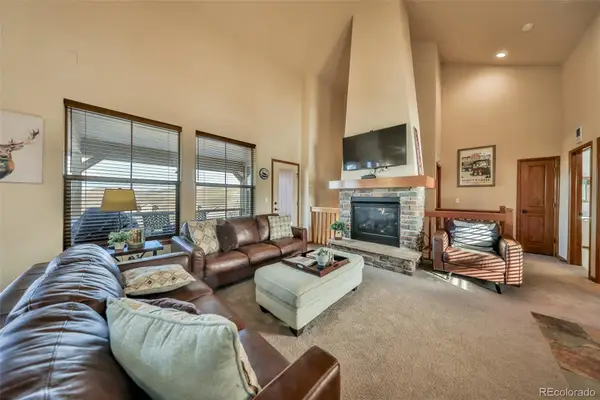 $825,000Active3 beds 3 baths1,692 sq. ft.
$825,000Active3 beds 3 baths1,692 sq. ft.113 Summit Point Lane, Granby, CO 80446
MLS# 4324134Listed by: HIDEAWAY REAL ESTATE - New
 $750,000Active4 beds 3 baths3,384 sq. ft.
$750,000Active4 beds 3 baths3,384 sq. ft.113 Beaver Drive, Granby, CO 80446
MLS# 9592317Listed by: EXP REALTY, LLC  $140,000Active0.52 Acres
$140,000Active0.52 Acres249 Lower Ranch View Drive, Granby, CO 80446
MLS# 5589817Listed by: ENGEL & VOLKERS DENVER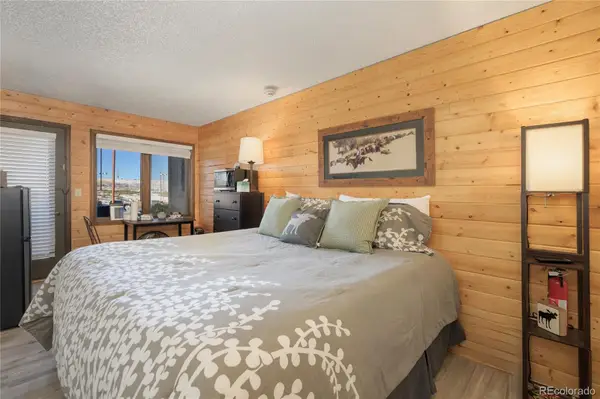 $225,000Active1 beds 2 baths801 sq. ft.
$225,000Active1 beds 2 baths801 sq. ft.62927 Us Highway 40 #531, Granby, CO 80446
MLS# 7239204Listed by: REAL ESTATE OF WINTER PARK $75,000Active0.32 Acres
$75,000Active0.32 Acres257 Evergreen Drive, Granby, CO 80446
MLS# 7439105Listed by: REAL ESTATE OF WINTER PARK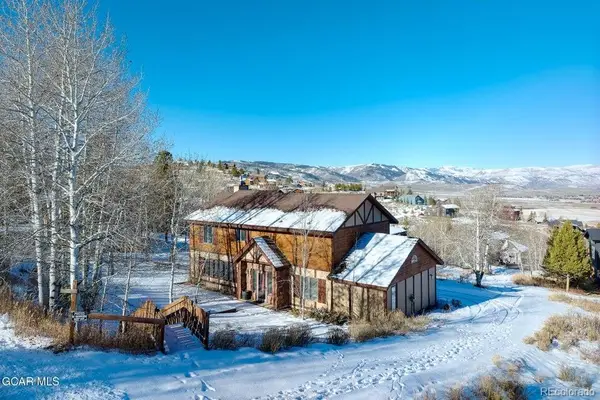 $795,000Active4 beds 3 baths3,170 sq. ft.
$795,000Active4 beds 3 baths3,170 sq. ft.59 Gcr 8990 Court, Granby, CO 80446
MLS# 6537517Listed by: JADE REAL ESTATE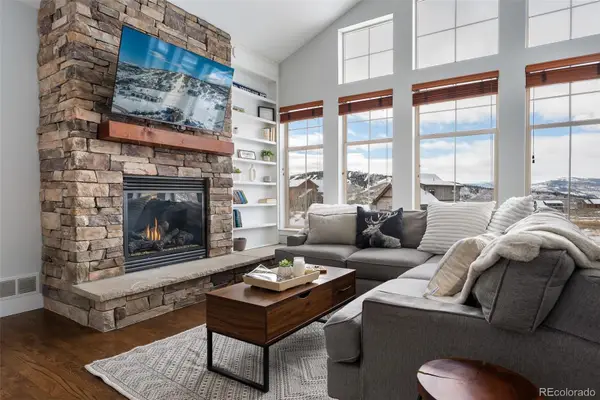 $925,000Active3 beds 3 baths2,537 sq. ft.
$925,000Active3 beds 3 baths2,537 sq. ft.545 Lone Eagle Drive, Granby, CO 80446
MLS# 5958174Listed by: REAL ESTATE OF WINTER PARK

