680 Lone Eagle Drive, Granby, CO 80446
Local realty services provided by:Better Homes and Gardens Real Estate Kenney & Company
680 Lone Eagle Drive,Granby, CO 80446
$1,499,000
- 5 Beds
- 3 Baths
- 2,725 sq. ft.
- Single family
- Active
Listed by: eugeny pomirchydpomirchy@pmgdevelop.com,720-454-8027
Office: pmg realty
MLS#:3178841
Source:ML
Price summary
- Price:$1,499,000
- Price per sq. ft.:$550.09
- Monthly HOA dues:$50
About this home
Welcome to your dream mountain home, located on the sought-after Lone Eagle Drive in the heart of Granby Ranch. This newly constructed 5-bedroom, 3-bathroom retreat combines high-end finishes with functional, family-friendly design—all set against a stunning backdrop of sweeping mountain and valley views.
Perfectly positioned just minutes from ski lifts, championship golf courses, mountain biking, fishing and year-round adventure, this home is the ultimate basecamp for both relaxation and exploration.
Inside, the open-concept main floor is anchored by a beautiful quartz peninsula with easy bar seating, custom cabinetry, and premium appliances. The kitchen flows effortlessly into the vaulted great room, where wood-beamed ceilings, expansive windows, and a stone fireplace create a warm and inviting atmosphere. Two oversized sliding glass doors open to spacious walk-out decks, blending indoor and outdoor living for entertaining or quiet mornings with a view.
The main-level primary suite offers a peaceful retreat, complete with a spa-inspired bathroom featuring a glass-enclosed shower, floating vanities, a separate soaking tub, and a generous walk-in closet. An additional bedroom and full bath complete the main floor. Downstairs, the walkout level includes a large secondary living area and three additional bedrooms—ideal for hosting guests, working remotely, or accommodating the whole crew.
Whether you're unwinding after a day on the slopes or gathering with friends, this home delivers the best of mountain living in a timeless modern design.
Contact an agent
Home facts
- Year built:2025
- Listing ID #:3178841
Rooms and interior
- Bedrooms:5
- Total bathrooms:3
- Full bathrooms:3
- Living area:2,725 sq. ft.
Heating and cooling
- Heating:Radiant Floor
Structure and exterior
- Roof:Metal, Shingle
- Year built:2025
- Building area:2,725 sq. ft.
- Lot area:0.25 Acres
Schools
- High school:Middle Park
- Middle school:East Grand
- Elementary school:Granby
Utilities
- Water:Public
- Sewer:Public Sewer
Finances and disclosures
- Price:$1,499,000
- Price per sq. ft.:$550.09
- Tax amount:$3,567 (2024)
New listings near 680 Lone Eagle Drive
- New
 $89,000Active0.5 Acres
$89,000Active0.5 Acres32 Gcr 8941, Granby, CO 80446
MLS# 3142006Listed by: KELLER WILLIAMS ADVANTAGE REALTY LLC - New
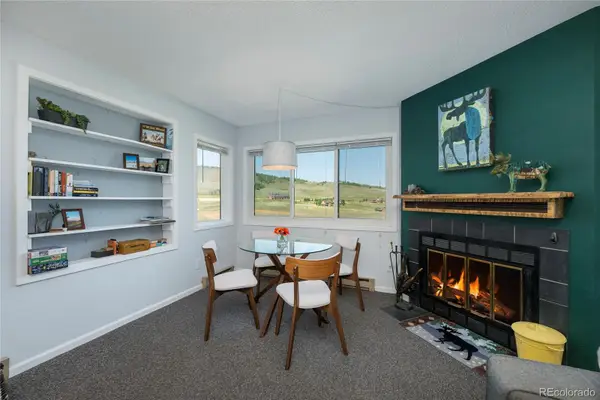 $375,000Active2 beds 2 baths751 sq. ft.
$375,000Active2 beds 2 baths751 sq. ft.207 Lake Drive #1203, Granby, CO 80446
MLS# 6359262Listed by: KELLER WILLIAMS ADVANTAGE REALTY LLC - New
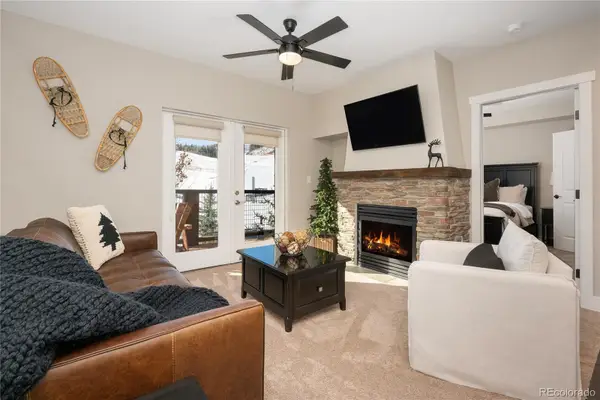 $610,000Active2 beds 2 baths946 sq. ft.
$610,000Active2 beds 2 baths946 sq. ft.300 Base Camp Circle #309, Granby, CO 80446
MLS# 8197086Listed by: KELLER WILLIAMS ADVANTAGE REALTY LLC - New
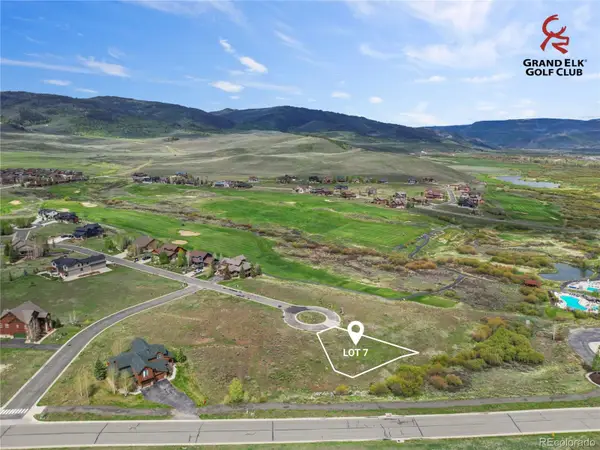 $170,000Active0.21 Acres
$170,000Active0.21 Acres1521 Fairways Court, Granby, CO 80446
MLS# 1998190Listed by: LIV SOTHEBY'S INTERNATIONAL REALTY - New
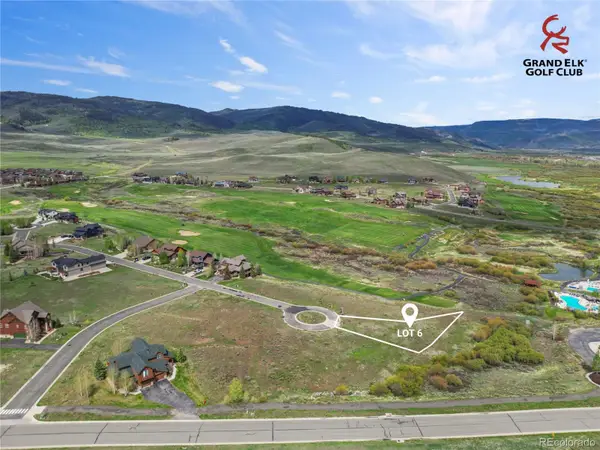 $190,000Active0.25 Acres
$190,000Active0.25 Acres1520 Fairways Court, Granby, CO 80446
MLS# 7781681Listed by: LIV SOTHEBY'S INTERNATIONAL REALTY - New
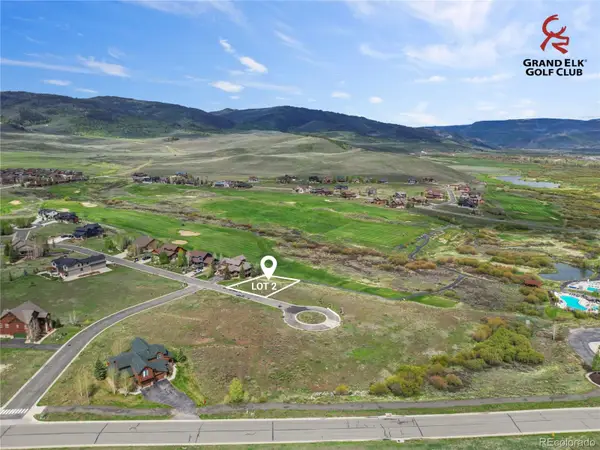 $190,000Active0.19 Acres
$190,000Active0.19 Acres1568 Fairways Court, Granby, CO 80446
MLS# 8924274Listed by: LIV SOTHEBY'S INTERNATIONAL REALTY - New
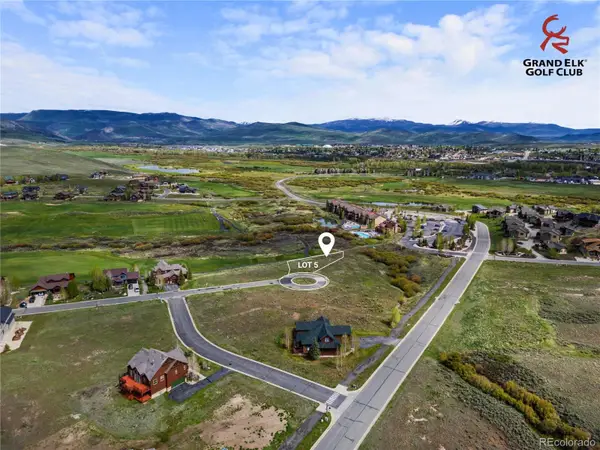 $190,000Active0.27 Acres
$190,000Active0.27 Acres1532 Fairways Court, Granby, CO 80446
MLS# 5750144Listed by: LIV SOTHEBY'S INTERNATIONAL REALTY  $355,000Active3 beds 2 baths1,689 sq. ft.
$355,000Active3 beds 2 baths1,689 sq. ft.1051 Summit Trail, Granby, CO 80446
MLS# 7989312Listed by: COLDWELL BANKER - ELEVATED REALTY $239,900Active4 beds 2 baths1,707 sq. ft.
$239,900Active4 beds 2 baths1,707 sq. ft.551 Summit Trail, Granby, CO 80446
MLS# 8125164Listed by: COLDWELL BANKER - ELEVATED REALTY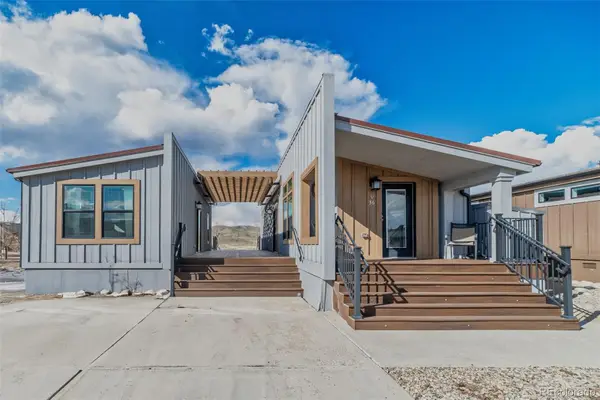 $339,000Active2 beds 2 baths1,234 sq. ft.
$339,000Active2 beds 2 baths1,234 sq. ft.1051 Summit Trail, Granby, CO 80446
MLS# 8675631Listed by: COLDWELL BANKER - ELEVATED REALTY
