701 Saddle Ridge Circle, Granby, CO 80446
Local realty services provided by:Better Homes and Gardens Real Estate Kenney & Company
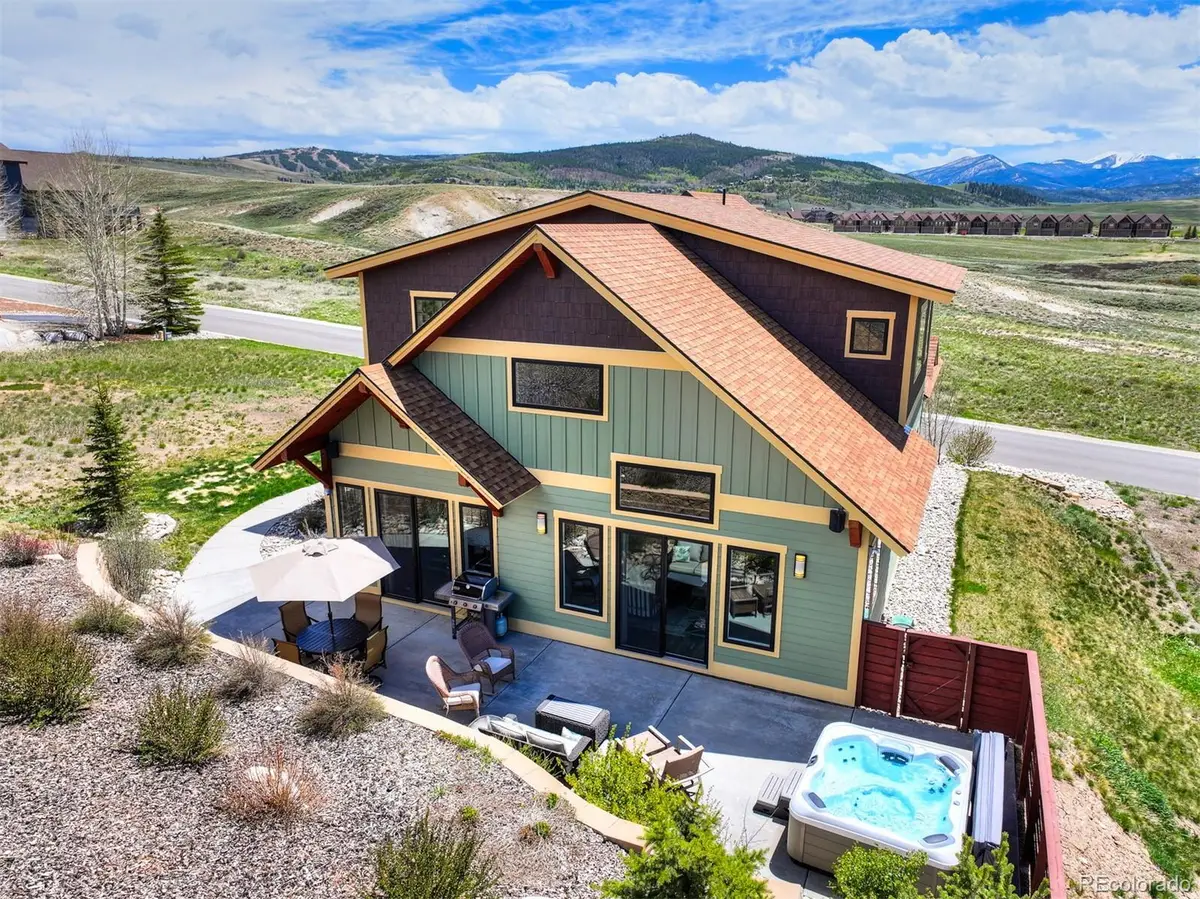
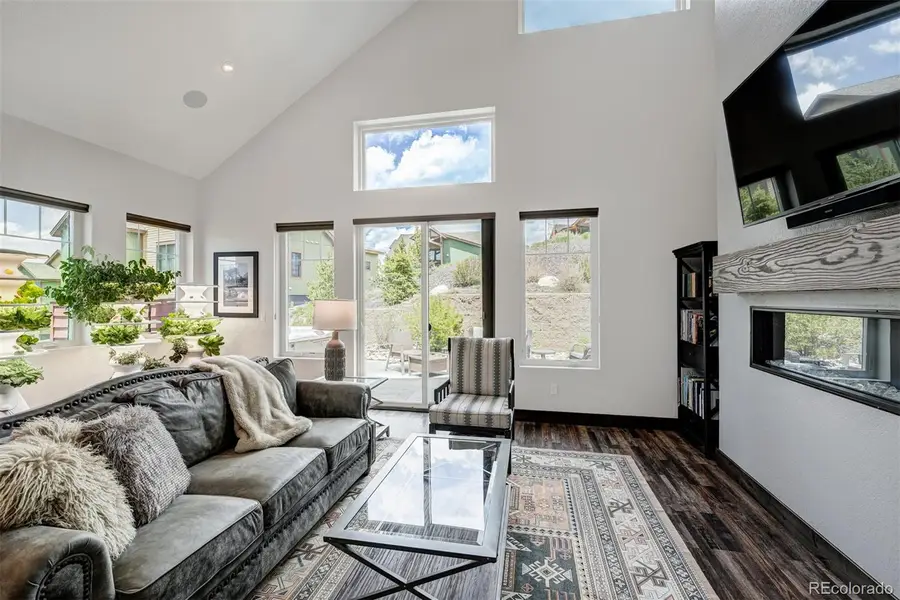
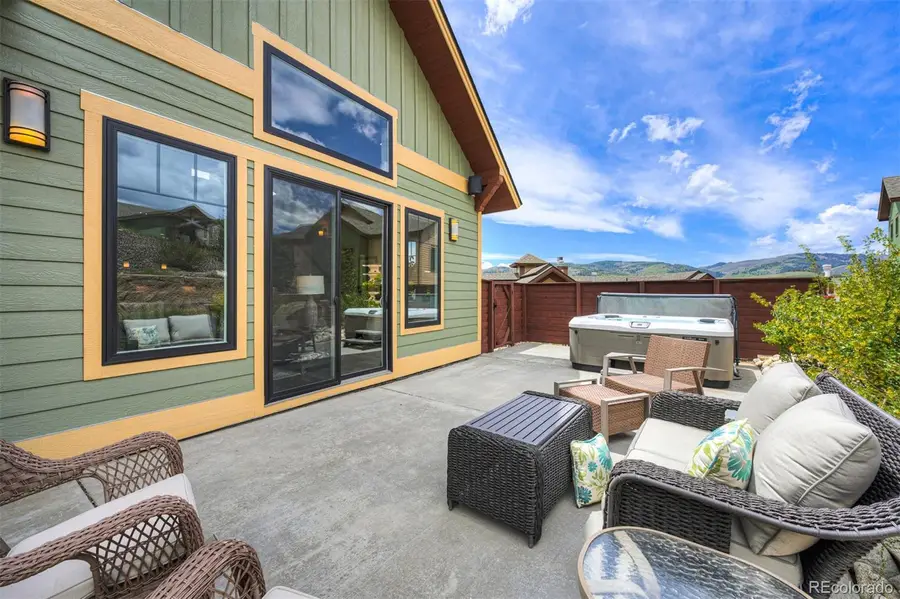
701 Saddle Ridge Circle,Granby, CO 80446
$1,249,000
- 4 Beds
- 4 Baths
- 4,480 sq. ft.
- Single family
- Active
Listed by:dallas dyerdallas.dyer@redfin.com,720-990-1883
Office:redfin corporation
MLS#:5746881
Source:ML
Price summary
- Price:$1,249,000
- Price per sq. ft.:$278.79
- Monthly HOA dues:$350
About this home
3.5% seller financing with 10% down available to qualified buyers. Welcome to your dream mountain retreat in the coveted Grand Elk community. This meticulously maintained two-story home is a rare gem, offering a seamless blend of contemporary style and rustic charm. Step inside to an open floorplan filled with natural light, where beautiful hardwood floors and modern finishes set the tone throughout. The spacious kitchen is a chef's delight, featuring stylish appliances and ample space for cooking and entertaining. Each bedroom offers the luxury of its own attached bath, with the main floor primary suite boasting an oversized walk-in closet perfect for extra storage. The loft provides versatile space ideal for an optional 5th bedroom, home office, game area, or cozy reading nook. Outside, enjoy extensive landscaping and a large, private hot tub just off the back patio—perfect for relaxing after a day on the slopes or golf course. The oversized two-car garage includes plenty of room for additional storage. Ideally located just steps away from Grand Elk Golf Course, and near the clubhouse, pool. Easy access to the Lift bus line to Winter Park, Granby Ranch, and the convenience of local shopping and dining. Recent upgrades include new network wiring, a camera system, and landscape improvements—all completed in 2023. This furnished and turnkey home truly has it all, combining comfort, style, and mountain lifestyle in one incredible package. Selling with vacant land located at 703 Saddle Ridge Circle, Granby, Colorado 80446.
Contact an agent
Home facts
- Year built:2018
- Listing Id #:5746881
Rooms and interior
- Bedrooms:4
- Total bathrooms:4
- Full bathrooms:2
- Living area:4,480 sq. ft.
Heating and cooling
- Heating:Radiant
Structure and exterior
- Roof:Composition
- Year built:2018
- Building area:4,480 sq. ft.
- Lot area:0.24 Acres
Schools
- High school:Middle Park
- Middle school:East Grand
- Elementary school:Fraser Valley
Utilities
- Water:Public
- Sewer:Public Sewer
Finances and disclosures
- Price:$1,249,000
- Price per sq. ft.:$278.79
- Tax amount:$8,981 (2024)
New listings near 701 Saddle Ridge Circle
- New
 $1,249,900Active4 beds 4 baths3,548 sq. ft.
$1,249,900Active4 beds 4 baths3,548 sq. ft.156 Fairway Valley Road, Granby, CO 80446
MLS# 8099552Listed by: KELLER WILLIAMS ADVANTAGE REALTY LLC - New
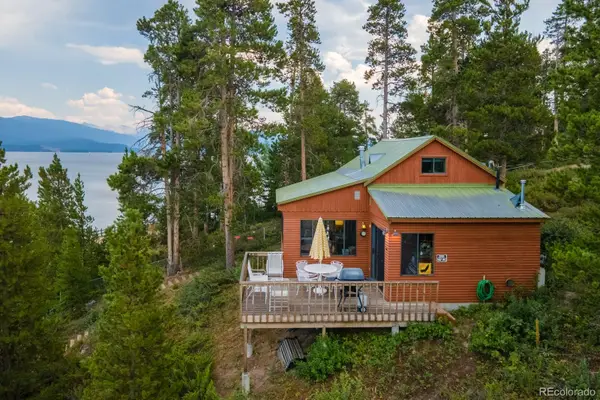 $950,000Active1 beds 1 baths1,032 sq. ft.
$950,000Active1 beds 1 baths1,032 sq. ft.29 Grand County Road 6419, Granby, CO 80446
MLS# 3086853Listed by: MOUNTAIN LAKE PROPERTIES - New
 $108,000Active0.34 Acres
$108,000Active0.34 Acres183 Gcr 898/marmot Drive, Granby, CO 80446
MLS# 3284187Listed by: KELLER WILLIAMS ADVANTAGE REALTY LLC - New
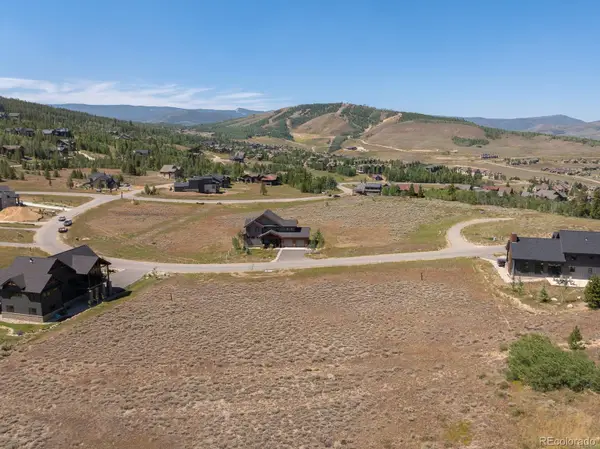 $150,000Active0.36 Acres
$150,000Active0.36 Acres695 Mt Neva Drive, Granby, CO 80446
MLS# 8343474Listed by: KELLER WILLIAMS ADVANTAGE REALTY LLC - New
 $2,490,000Active4 beds 4 baths3,224 sq. ft.
$2,490,000Active4 beds 4 baths3,224 sq. ft.865 Stratus Court, Granby, CO 80446
MLS# S1062052Listed by: KELLER WILLIAMSADVANTAGEREALTY - New
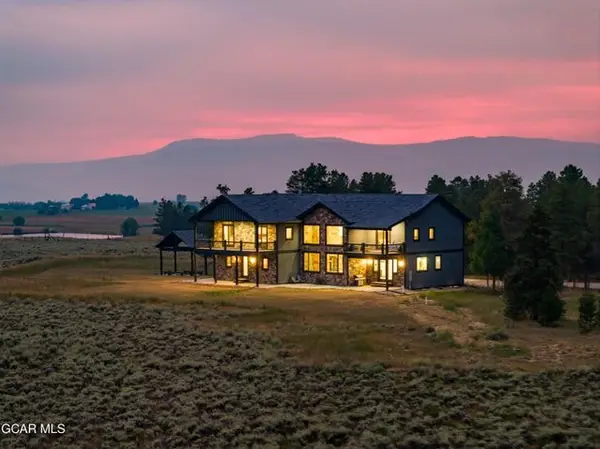 $3,195,000Active7 beds 5 baths8,882 sq. ft.
$3,195,000Active7 beds 5 baths8,882 sq. ft.584 Gcr 6237, Granby, CO 80446
MLS# S1062054Listed by: KELLER WILLIAMSADVANTAGEREALTY - New
 $249,000Active3 beds 2 baths1,620 sq. ft.
$249,000Active3 beds 2 baths1,620 sq. ft.551 Summit Trail, Granby, CO 80446
MLS# 4506974Listed by: KELLER WILLIAMS ADVANTAGE REALTY LLC - New
 $945,000Active4 beds 3 baths3,256 sq. ft.
$945,000Active4 beds 3 baths3,256 sq. ft.30 Gcr 8945, Granby, CO 80446
MLS# 2082226Listed by: COLDWELL BANKER - ELEVATED REALTY - New
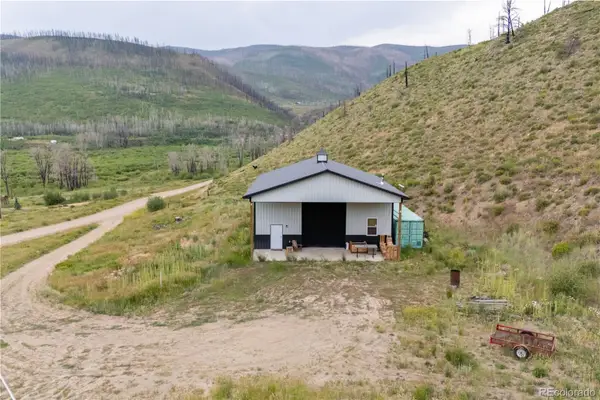 $599,900Active-- beds 1 baths1,900 sq. ft.
$599,900Active-- beds 1 baths1,900 sq. ft.569 Gcr 408, Granby, CO 80446
MLS# 3934387Listed by: COLDWELL BANKER - ELEVATED REALTY - New
 $114,500Active0.46 Acres
$114,500Active0.46 Acres943 Gcr 632, Granby, CO 80446
MLS# 4043233Listed by: COLDWELL BANKER - ELEVATED REALTY
