719 Saddle Ridge Circle, Granby, CO 80446
Local realty services provided by:Better Homes and Gardens Real Estate Kenney & Company
719 Saddle Ridge Circle,Granby, CO 80446
$1,250,000
- 4 Beds
- 3 Baths
- 2,577 sq. ft.
- Single family
- Active
Listed by: krista allard, chad mendozakrista.allard@compass.com,303-715-8719
Office: compass colorado, llc. - boulder
MLS#:2581471
Source:ML
Price summary
- Price:$1,250,000
- Price per sq. ft.:$485.06
- Monthly HOA dues:$350
About this home
Welcome to your beautifully crafted mountain home! Custom-built in 2020, this retreat offers both luxurious comfort and rustic charm. Spanning 2,577 finished square feet across two spacious levels, this 4-bedroom, 3-bath home is designed with high-end finishes and rich mountain accents throughout, including exposed wood beams on the main and expansive windows that frame breathtaking mountain views from nearly every room.
On the main level, the well-appointed kitchen features a large island, solid surface counters, and a spacious walk-in lock-off pantry, perfect for short-term rental hosting. The generous living room provides an inviting space to unwind, while a main floor bedroom and full bathroom add convenience. Both the entryway and garage are equipped with handy drop zones for your ski and snow gear. Designed with short-term rentals in mind, the home also includes secured owner’s storage off the garage. Upstairs, you'll find a cozy living area, ideal for movie or game nights, offering the perfect spot to relax after a day of mountain adventures. The upper level also includes three additional bedrooms, including a large primary suite with a walk-in closet and a spa-like en-suite bathroom, creating a peaceful retreat. Whether for relaxation or entertaining, this space is designed to meet every need.
Enjoy easy walkable access to the nearby Grand Elk Golf Club, and take advantage of the included amenities through the association—a golf course, pool, and hot tub, all surrounded by breathtaking mountain scenery. Whether you're looking for a full-time residence, vacation home, or investment property, this mountain haven offers luxury, lifestyle, and location in one incredible package. Don't miss out!
Contact an agent
Home facts
- Year built:2020
- Listing ID #:2581471
Rooms and interior
- Bedrooms:4
- Total bathrooms:3
- Full bathrooms:2
- Living area:2,577 sq. ft.
Heating and cooling
- Heating:Forced Air
Structure and exterior
- Roof:Composition
- Year built:2020
- Building area:2,577 sq. ft.
- Lot area:0.21 Acres
Schools
- High school:Middle Park
- Middle school:East Grand
- Elementary school:Fraser Valley
Utilities
- Water:Public
- Sewer:Public Sewer
Finances and disclosures
- Price:$1,250,000
- Price per sq. ft.:$485.06
- Tax amount:$7,243 (2024)
New listings near 719 Saddle Ridge Circle
- New
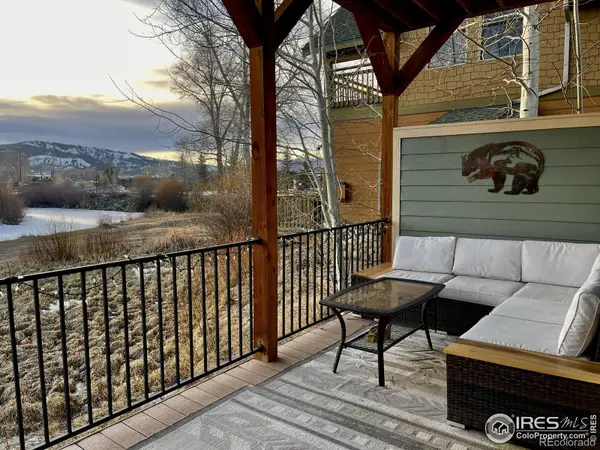 $749,000Active3 beds 3 baths1,230 sq. ft.
$749,000Active3 beds 3 baths1,230 sq. ft.134 Edgewater Circle, Granby, CO 80446
MLS# IR1051493Listed by: EXP REALTY LLC - New
 $1,425,000Active3 beds 3 baths2,063 sq. ft.
$1,425,000Active3 beds 3 baths2,063 sq. ft.841 Black Feather Court, Granby, CO 80446
MLS# 8159928Listed by: KELLER WILLIAMS ADVANTAGE REALTY LLC - New
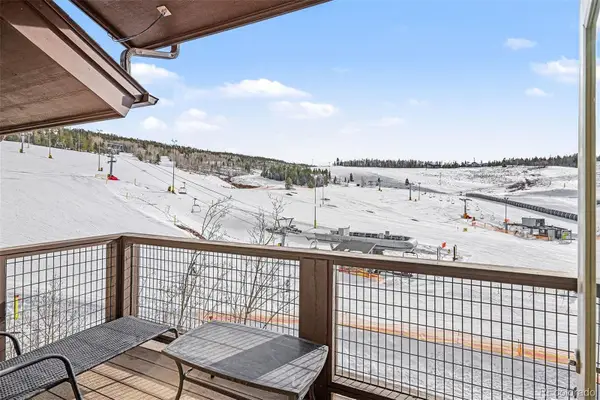 $649,000Active2 beds 2 baths946 sq. ft.
$649,000Active2 beds 2 baths946 sq. ft.300 Base Camp Circle #407, Granby, CO 80446
MLS# 5809652Listed by: KELLER WILLIAMS ADVANTAGE REALTY LLC - New
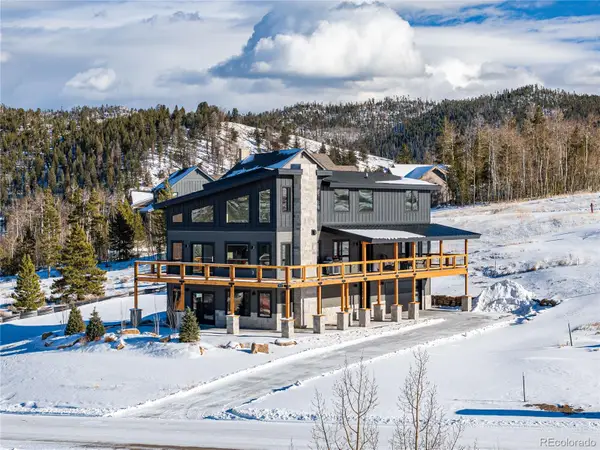 $2,295,000Active4 beds 5 baths3,542 sq. ft.
$2,295,000Active4 beds 5 baths3,542 sq. ft.314 Eagles Nest Court, Granby, CO 80446
MLS# 5553972Listed by: KELLER WILLIAMS ADVANTAGE REALTY LLC - New
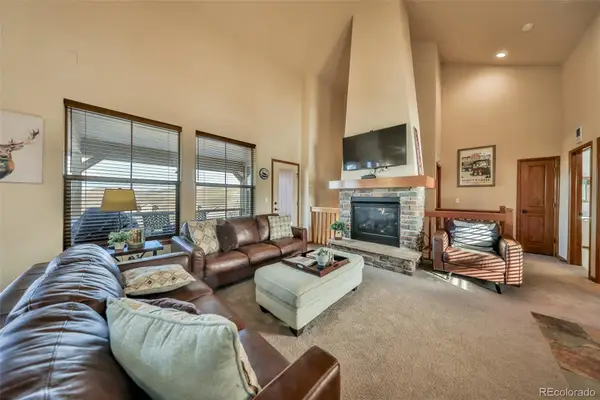 $825,000Active3 beds 3 baths1,692 sq. ft.
$825,000Active3 beds 3 baths1,692 sq. ft.113 Summit Point Lane, Granby, CO 80446
MLS# 4324134Listed by: HIDEAWAY REAL ESTATE - New
 $750,000Active4 beds 3 baths3,384 sq. ft.
$750,000Active4 beds 3 baths3,384 sq. ft.113 Beaver Drive, Granby, CO 80446
MLS# 9592317Listed by: EXP REALTY, LLC  $140,000Active0.52 Acres
$140,000Active0.52 Acres249 Lower Ranch View Drive, Granby, CO 80446
MLS# 5589817Listed by: ENGEL & VOLKERS DENVER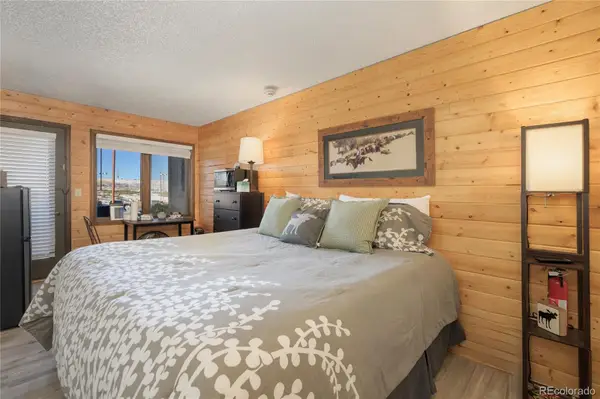 $225,000Active1 beds 2 baths801 sq. ft.
$225,000Active1 beds 2 baths801 sq. ft.62927 Us Highway 40 #531, Granby, CO 80446
MLS# 7239204Listed by: REAL ESTATE OF WINTER PARK $75,000Active0.32 Acres
$75,000Active0.32 Acres257 Evergreen Drive, Granby, CO 80446
MLS# 7439105Listed by: REAL ESTATE OF WINTER PARK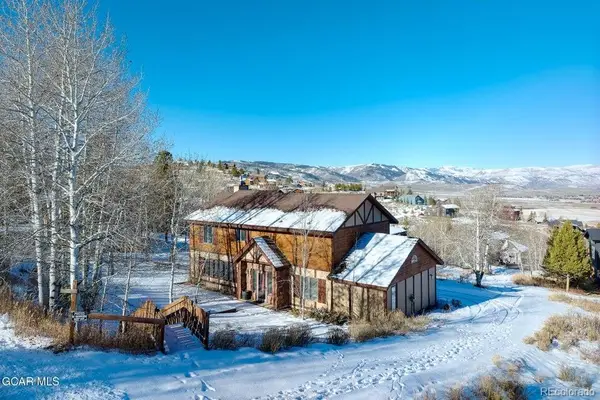 $795,000Active4 beds 3 baths3,170 sq. ft.
$795,000Active4 beds 3 baths3,170 sq. ft.59 Gcr 8990 Court, Granby, CO 80446
MLS# 6537517Listed by: JADE REAL ESTATE

