841 Black Feather Court, Granby, CO 80446
Local realty services provided by:Better Homes and Gardens Real Estate Kenney & Company
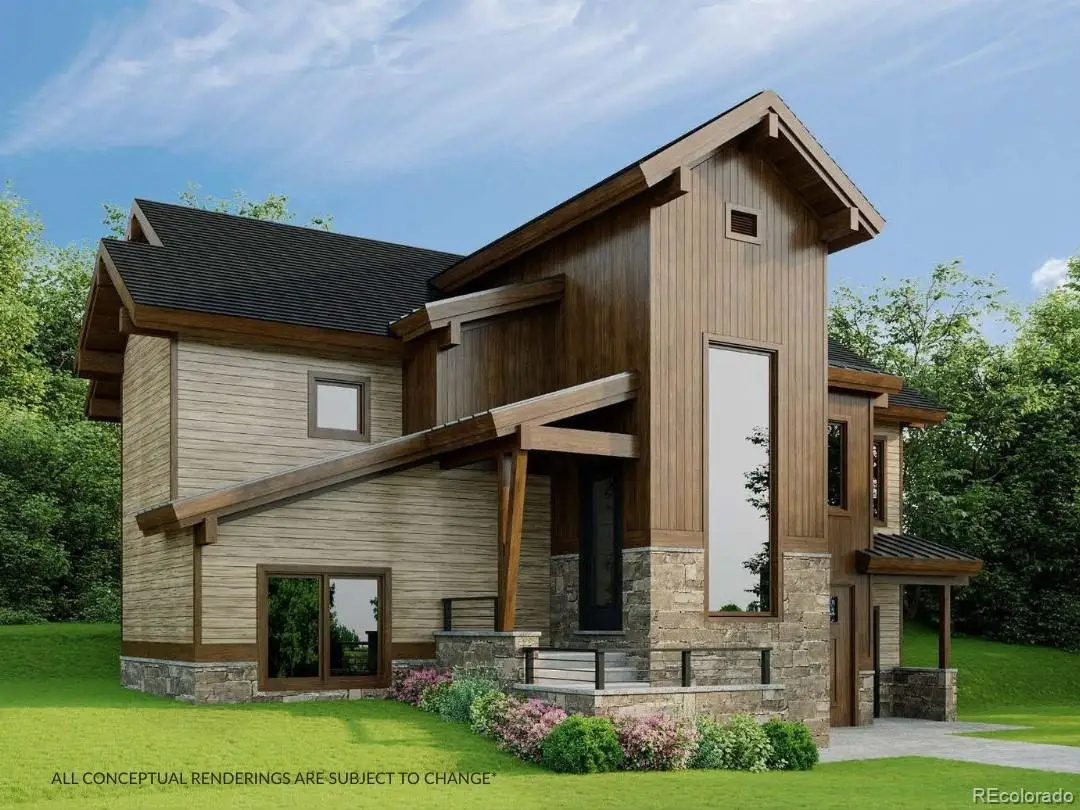
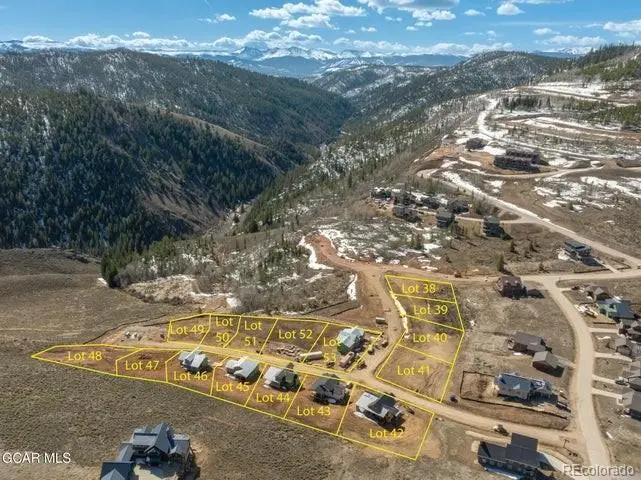
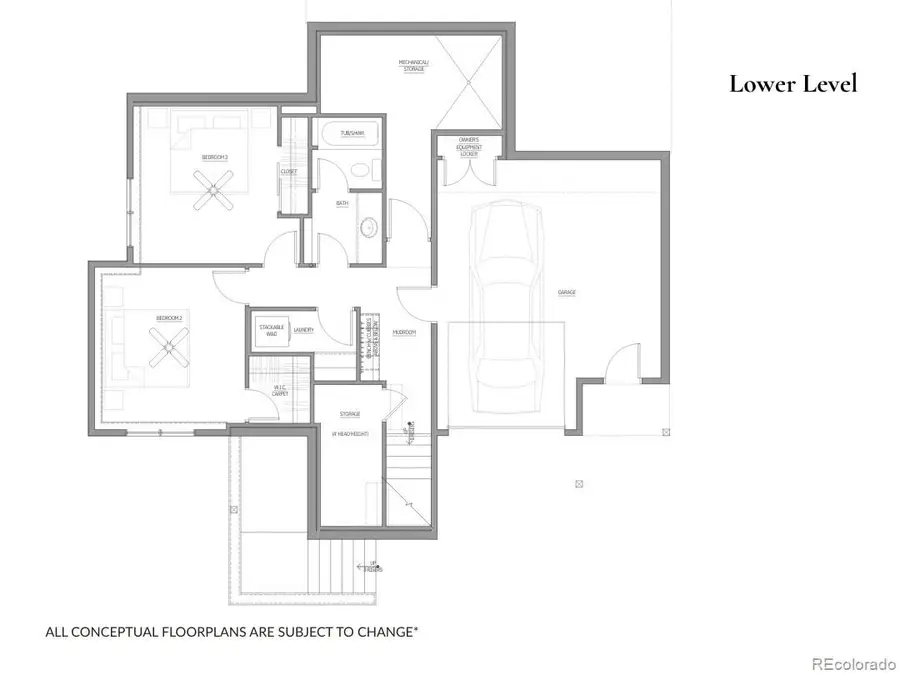
841 Black Feather Court,Granby, CO 80446
$1,299,000
- 3 Beds
- 3 Baths
- 2,063 sq. ft.
- Single family
- Active
Listed by:sheila baileysheila@shesellsgrand.com,720-341-3570
Office:keller williams advantage realty llc.
MLS#:3180831
Source:ML
Price summary
- Price:$1,299,000
- Price per sq. ft.:$629.67
- Monthly HOA dues:$270
About this home
Luxurious Main-Level Living with Mountain Views This exquisite home offers spacious single-level living with an oversized one-car garage, providing ample extra space for outdoor gear and equipment. Perched perfectly to capture breathtaking views of BLM land, the Fraser River, and Granby Ranch Ski Area, this residence sets a new standard for mountain living. Distinguished by generous lot sizes of 1/4 to 1/3 acre—notably larger than neighboring communities—this home delivers superior value and space. Premium craftsmanship shines throughout, featuring solid wood doors, designer lighting fixtures, and artisan tile work. The thoughtfully curated design package, selected by a professional interior designer, ensures a cohesive, sophisticated aesthetic. Privacy seekers will appreciate the serene setting, with direct access to hiking and biking trails right from your backyard. Currently under construction with an anticipated completion in August 2025, this home offers the perfect blend of luxury, location, and outdoor lifestyle.
Contact an agent
Home facts
- Year built:2024
- Listing Id #:3180831
Rooms and interior
- Bedrooms:3
- Total bathrooms:3
- Full bathrooms:3
- Living area:2,063 sq. ft.
Heating and cooling
- Heating:Forced Air, Natural Gas
Structure and exterior
- Roof:Composition
- Year built:2024
- Building area:2,063 sq. ft.
- Lot area:0.27 Acres
Schools
- High school:Middle Park
- Middle school:East Grand
- Elementary school:Granby
Utilities
- Water:Public
- Sewer:Public Sewer
Finances and disclosures
- Price:$1,299,000
- Price per sq. ft.:$629.67
- Tax amount:$846 (2023)
New listings near 841 Black Feather Court
- New
 $108,000Active0.34 Acres
$108,000Active0.34 Acres183 Gcr 898/marmot Drive, Granby, CO 80446
MLS# 3284187Listed by: KELLER WILLIAMS ADVANTAGE REALTY LLC - New
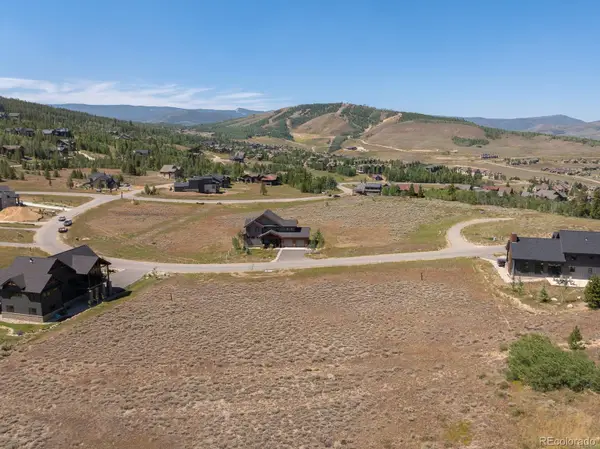 $150,000Active0.36 Acres
$150,000Active0.36 Acres695 Mt Neva Drive, Granby, CO 80446
MLS# 8343474Listed by: KELLER WILLIAMS ADVANTAGE REALTY LLC - New
 $2,490,000Active4 beds 4 baths3,224 sq. ft.
$2,490,000Active4 beds 4 baths3,224 sq. ft.865 Stratus Court, Granby, CO 80446
MLS# S1062052Listed by: KELLER WILLIAMSADVANTAGEREALTY - New
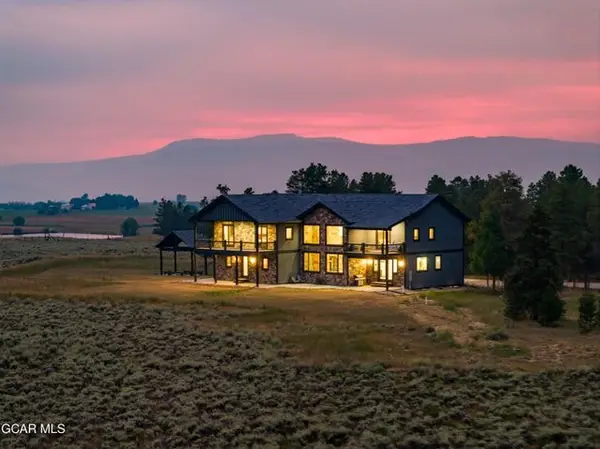 $3,195,000Active7 beds 5 baths8,882 sq. ft.
$3,195,000Active7 beds 5 baths8,882 sq. ft.584 Gcr 6237, Granby, CO 80446
MLS# S1062054Listed by: KELLER WILLIAMSADVANTAGEREALTY - New
 $249,000Active3 beds 2 baths1,620 sq. ft.
$249,000Active3 beds 2 baths1,620 sq. ft.551 Summit Trail, Granby, CO 80446
MLS# 4506974Listed by: KELLER WILLIAMS ADVANTAGE REALTY LLC - New
 $945,000Active4 beds 3 baths3,256 sq. ft.
$945,000Active4 beds 3 baths3,256 sq. ft.30 Gcr 8945, Granby, CO 80446
MLS# 2082226Listed by: COLDWELL BANKER - ELEVATED REALTY - New
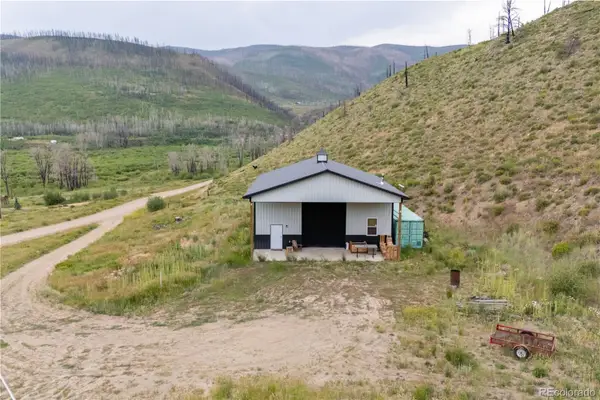 $599,900Active-- beds 1 baths1,900 sq. ft.
$599,900Active-- beds 1 baths1,900 sq. ft.569 Gcr 408, Granby, CO 80446
MLS# 3934387Listed by: COLDWELL BANKER - ELEVATED REALTY - New
 $114,500Active0.46 Acres
$114,500Active0.46 Acres943 Gcr 632, Granby, CO 80446
MLS# 4043233Listed by: COLDWELL BANKER - ELEVATED REALTY - New
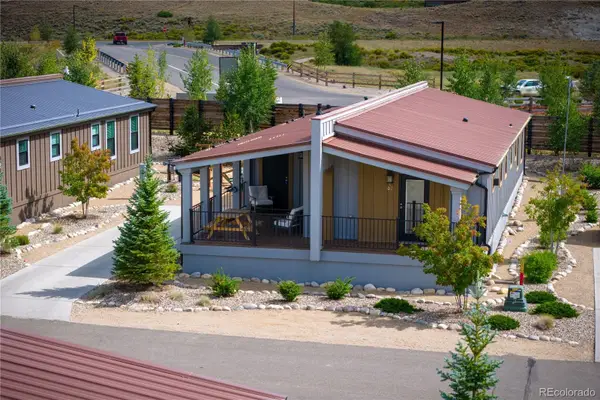 $352,900Active3 beds 2 baths1,689 sq. ft.
$352,900Active3 beds 2 baths1,689 sq. ft.1051 Summit Trail V02, Granby, CO 80446
MLS# 5621846Listed by: COLDWELL BANKER - ELEVATED REALTY - New
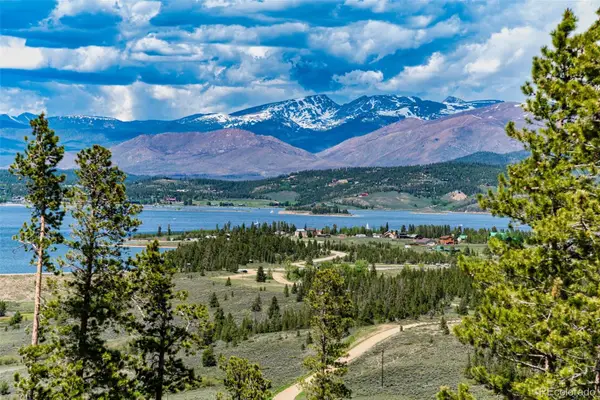 $64,900Active0.36 Acres
$64,900Active0.36 Acres929 Gcr 632, Granby, CO 80446
MLS# 6655983Listed by: COLDWELL BANKER - ELEVATED REALTY
