2126 Slope Creek Avenue, Grand Junction, CO 81505
Local realty services provided by:Better Homes and Gardens Real Estate Fruit & Wine
2126 Slope Creek Avenue,Grand Junction, CO 81505
$455,000
- 3 Beds
- 2 Baths
- 1,388 sq. ft.
- Single family
- Pending
Listed by:walz carlisle team
Office:river city real estate, llc.
MLS#:20250713
Source:CO_GJARA
Price summary
- Price:$455,000
- Price per sq. ft.:$327.81
- Monthly HOA dues:$39.17
About this home
Welcome to this eye-catching, move-in ready home where design flair and everyday functionality collide in the best way possible! From the moment you arrive, the bold blue exterior, crisp white trim, and inviting covered porch set the stage for what’s inside. Step into a light-filled open floor plan, where soaring ceilings and rich flooring create a warm, welcoming ambiance. The living room is perfect for both cozy nights in and lively gatherings, while the adjoining kitchen is a true showstopper, featuring bright white cabinetry, a striking herringbone tile backsplash, a butcher block island with bar seating, and stainless steel appliances. Designer lighting and a farmhouse sink add that perfect touch of personality. The primary suite is your private retreat, boasting a sophisticated accent wall, walk-in closet, and ensuite bath with granite counters and a beautifully tiled shower. Two additional bedrooms offer versatility, whether for family, guests, or a home office, while a second full bath with dual vanities ensures everyone has space. Enjoy modern conveniences like a dedicated laundry room, an oversized 3-car garage, and RV parking. The backyard is ready for entertaining with a large patio, low-maintenance landscaping, and privacy fencing, all with scenic views in the distance! And with its ENERGY STAR® certification, you’ll enjoy lower utility bills without sacrificing comfort or style. This home blends charm, style, and practicality, making it the one you’ve been waiting for!
Contact an agent
Home facts
- Year built:2021
- Listing ID #:20250713
- Added:213 day(s) ago
- Updated:September 20, 2025 at 07:38 PM
Rooms and interior
- Bedrooms:3
- Total bathrooms:2
- Full bathrooms:2
- Living area:1,388 sq. ft.
Heating and cooling
- Cooling:Central Air
- Heating:Forced Air, Natural Gas
Structure and exterior
- Roof:Asphalt, Composition
- Year built:2021
- Building area:1,388 sq. ft.
- Lot area:0.19 Acres
Schools
- High school:Fruita Monument
- Middle school:Fruita
- Elementary school:Appleton
Utilities
- Water:Public
- Sewer:Connected
Finances and disclosures
- Price:$455,000
- Price per sq. ft.:$327.81
New listings near 2126 Slope Creek Avenue
- New
 $574,900Active4 beds 2 baths1,716 sq. ft.
$574,900Active4 beds 2 baths1,716 sq. ft.2147 Moon River Road, Grand Junction, CO 81505
MLS# 20254674Listed by: KELLER WILLIAMS COLORADO WEST REALTY - New
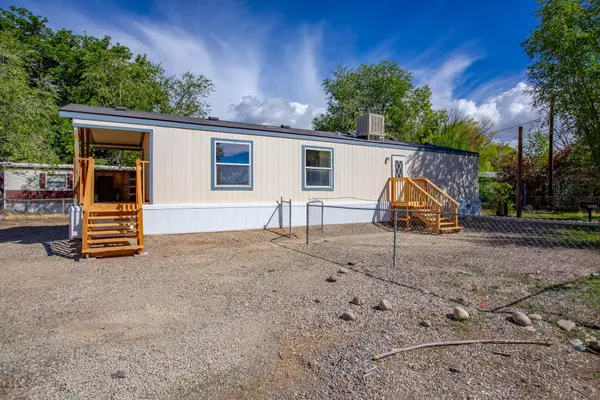 $249,995Active2 beds 1 baths928 sq. ft.
$249,995Active2 beds 1 baths928 sq. ft.552 Eastview Drive, Grand Junction, CO 81504
MLS# 20254677Listed by: DIAMOND REALTY & PROPERTY, LLC - New
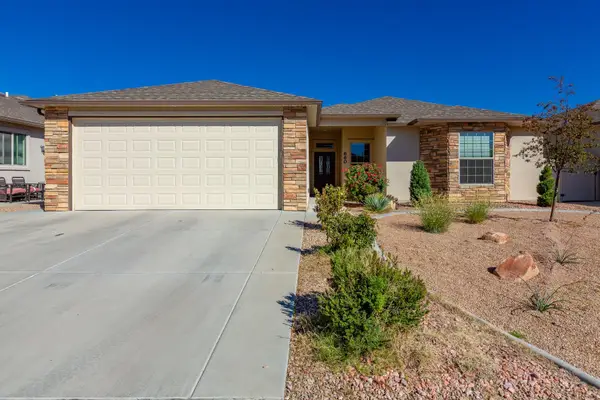 $575,000Active4 beds 3 baths1,978 sq. ft.
$575,000Active4 beds 3 baths1,978 sq. ft.660 Turnberry Court, Grand Junction, CO 81504
MLS# 20254670Listed by: RE/MAX 4000, INC - New
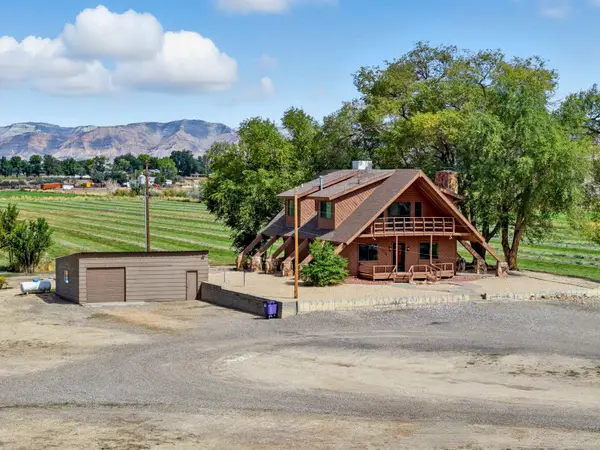 $899,900Active3 beds 2 baths2,126 sq. ft.
$899,900Active3 beds 2 baths2,126 sq. ft.2174 J 1/4 Road, Grand Junction, CO 81505
MLS# 20254672Listed by: HANSEN & ASSOC/MB - New
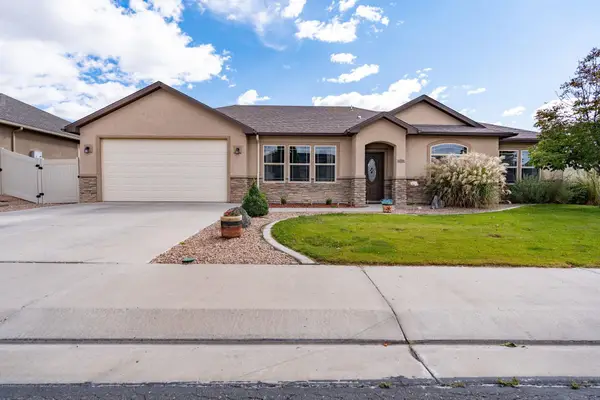 $450,000Active3 beds 2 baths1,509 sq. ft.
$450,000Active3 beds 2 baths1,509 sq. ft.656 Chalisa Avenue, Grand Junction, CO 81505
MLS# 20254667Listed by: YOUR GRAND VALLEY, LLC - Open Sun, 1 to 4pmNew
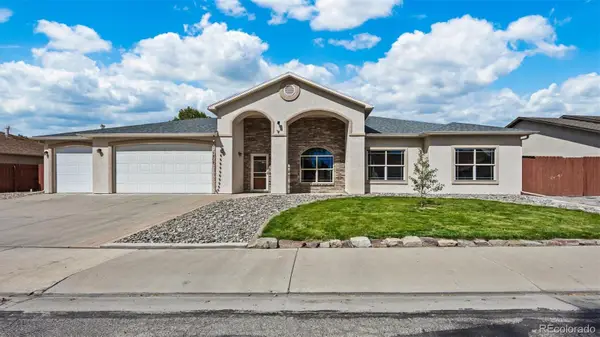 $520,000Active3 beds 2 baths1,785 sq. ft.
$520,000Active3 beds 2 baths1,785 sq. ft.2502 Hayes Drive, Grand Junction, CO 81505
MLS# 5012419Listed by: CENTURY 21 CAPROCK REAL ESTATE - New
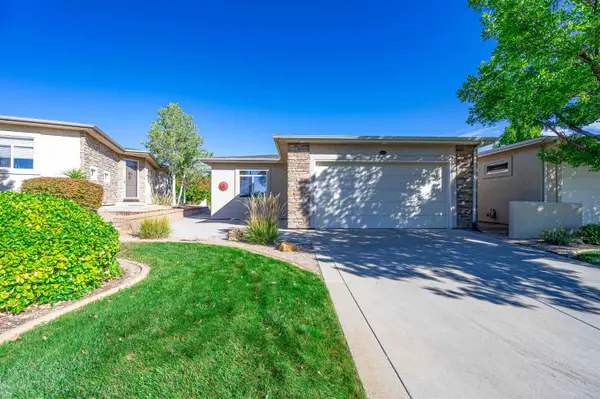 $495,000Active2 beds 2 baths1,748 sq. ft.
$495,000Active2 beds 2 baths1,748 sq. ft.2660 Summer Crest Court #A, Grand Junction, CO 81506
MLS# 20254658Listed by: BRAY REAL ESTATE - New
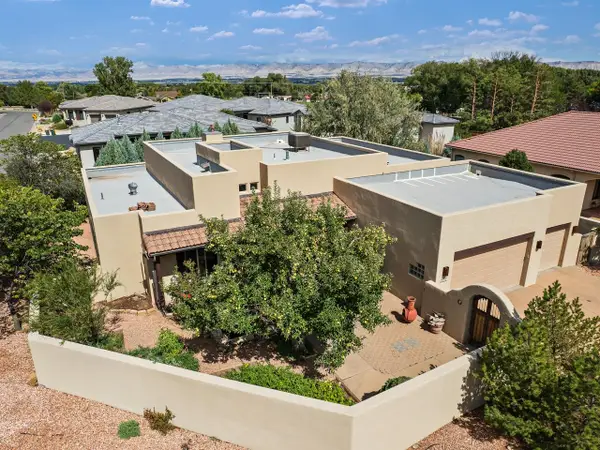 $825,000Active3 beds 2 baths2,190 sq. ft.
$825,000Active3 beds 2 baths2,190 sq. ft.466 Whitetail Lane, Grand Junction, CO 81507
MLS# 20254659Listed by: THE CHRISTI REECE GROUP - New
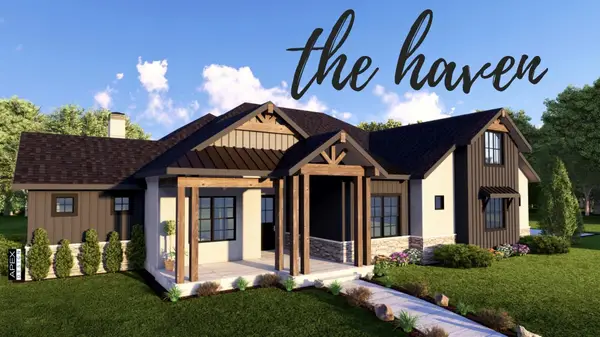 $1,350,000Active5 beds 4 baths3,164 sq. ft.
$1,350,000Active5 beds 4 baths3,164 sq. ft.916 25 3/4 Road, Grand Junction, CO 81505
MLS# 20254660Listed by: BRAY REAL ESTATE - New
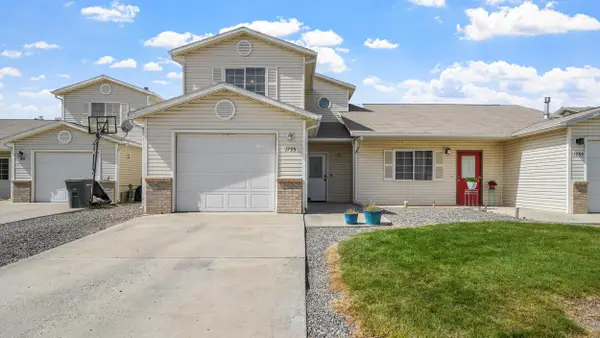 $340,000Active3 beds 3 baths1,465 sq. ft.
$340,000Active3 beds 3 baths1,465 sq. ft.1755 Christopher Court, Grand Junction, CO 81503
MLS# 20254654Listed by: KELLER WILLIAMS COLORADO WEST REALTY
