264 Mount Quandry Street, Grand Junction, CO 81503
Local realty services provided by:Better Homes and Gardens Real Estate Fruit & Wine
264 Mount Quandry Street,Grand Junction, CO 81503
$650,000
- 3 Beds
- 3 Baths
- - sq. ft.
- Single family
- Sold
Listed by:yadira manila
Office:re/max 4000, inc
MLS#:20254012
Source:CO_GJARA
Sorry, we are unable to map this address
Price summary
- Price:$650,000
- Monthly HOA dues:$20.83
About this home
Executive living at its finest! Thoughtfully designed with roll-in shower and wider hallways, this home offers a generous allowance to refresh and bring it back to life! The open-concept kitchen, dining, and living area is filled with natural light and highlights a stunning rock-adorned fireplace with custom shelving. The kitchen showcases quartz countertops, modern finishes, and a dry bar with a wine/beverage cooler. All kitchen appliances plus washer and dryer are included for your convenience. Each bedroom features a walk-in closet, with the primary retreat boasting an expansive one. The office includes a built-in desk, while the study (or 4th non-conforming bedroom) directly opens to the covered patio—perfect for summer BBQs & entertaining. Enjoy ample RV parking and a spacious garage complete with a workshop area. The yard includes turf landscaping, offering a blank canvas for your vision or leave as is for an easy lock-and-leave lifestyle. With Chipeta Golf Course right around the corner, book your tee time in no time!
Contact an agent
Home facts
- Year built:2019
- Listing ID #:20254012
- Added:50 day(s) ago
- Updated:October 08, 2025 at 10:43 PM
Rooms and interior
- Bedrooms:3
- Total bathrooms:3
- Full bathrooms:3
Heating and cooling
- Cooling:Central Air
- Heating:Forced Air, Natural Gas
Structure and exterior
- Roof:Asphalt, Composition
- Year built:2019
Schools
- High school:Central
- Middle school:Orchard Mesa
- Elementary school:Lincoln OM
Utilities
- Water:Public
- Sewer:Connected
Finances and disclosures
- Price:$650,000
New listings near 264 Mount Quandry Street
- New
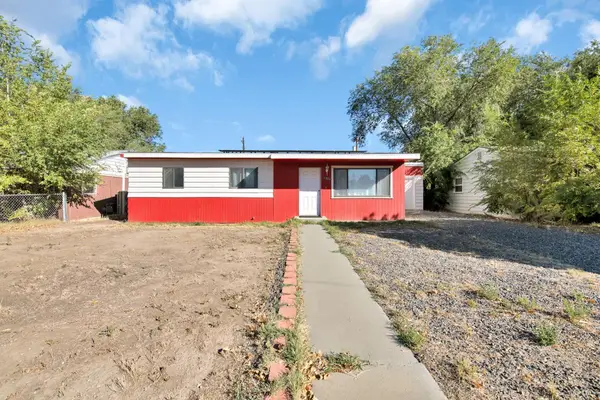 $307,500Active3 beds 1 baths1,404 sq. ft.
$307,500Active3 beds 1 baths1,404 sq. ft.1320 Cedar Avenue, Grand Junction, CO 81501
MLS# 20254853Listed by: RE/MAX 4000, INC - New
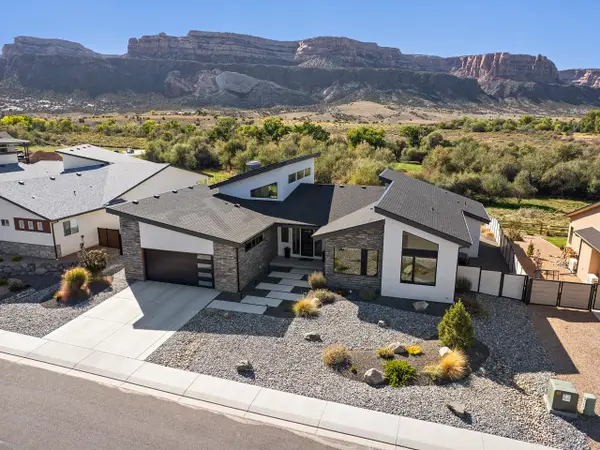 $1,350,000Active4 beds 3 baths2,570 sq. ft.
$1,350,000Active4 beds 3 baths2,570 sq. ft.417 Granite Falls Way, Grand Junction, CO 81507
MLS# 20254848Listed by: THE CHRISTI REECE GROUP - New
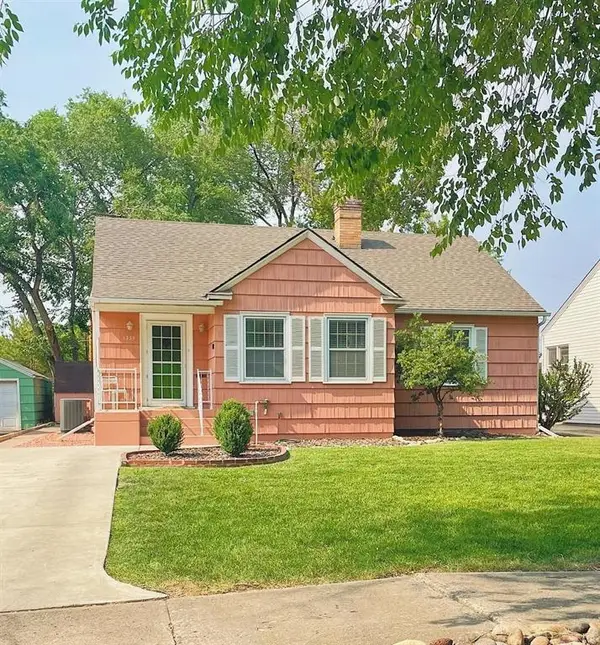 $485,000Active3 beds 2 baths1,660 sq. ft.
$485,000Active3 beds 2 baths1,660 sq. ft.1334 Grand Avenue, Grand Junction, CO 81501
MLS# 20254849Listed by: RE/MAX RISE UP - New
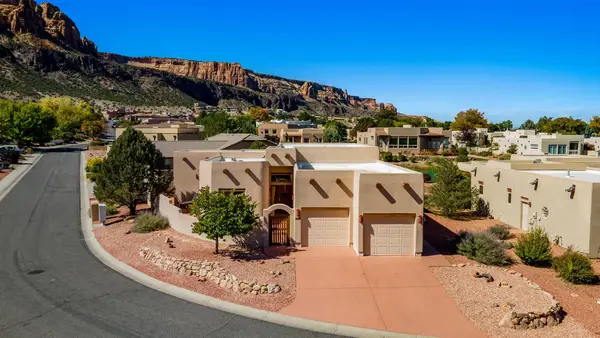 $770,000Active3 beds 2 baths2,074 sq. ft.
$770,000Active3 beds 2 baths2,074 sq. ft.448 Whitetail Lane, Grand Junction, CO 81507
MLS# 20254845Listed by: HOMESMART REALTY PARTNERS - New
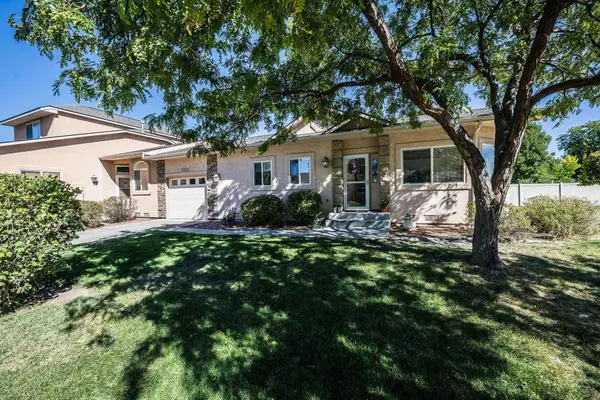 $327,500Active2 beds 2 baths1,094 sq. ft.
$327,500Active2 beds 2 baths1,094 sq. ft.558 Garden Grove Court, Grand Junction, CO 81501
MLS# 20254846Listed by: RE/MAX 4000, INC - New
 $840,000Active7 beds 4 baths2,574 sq. ft.
$840,000Active7 beds 4 baths2,574 sq. ft.557 N Sparn Court, Grand Junction, CO 81501
MLS# 20254838Listed by: KELLER WILLIAMS COLORADO WEST REALTY - New
 $165,000Active1 beds 1 baths695 sq. ft.
$165,000Active1 beds 1 baths695 sq. ft.3233 Lakeside Drive #205, Grand Junction, CO 81506
MLS# 20254833Listed by: COLDWELL BANKER DISTINCTIVE PROPERTIES - New
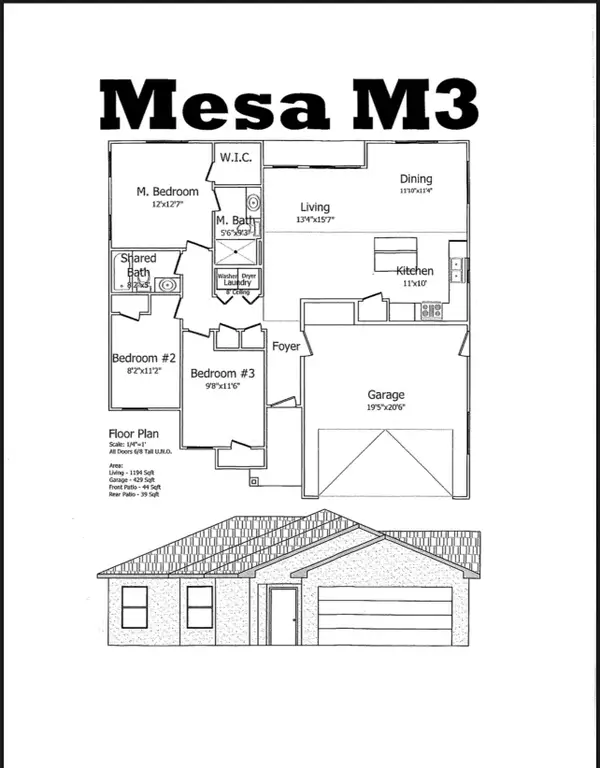 $375,000Active3 beds 2 baths1,194 sq. ft.
$375,000Active3 beds 2 baths1,194 sq. ft.603 Sky Court, Grand Junction, CO 81504
MLS# 20254828Listed by: LOKATION REAL ESTATE - New
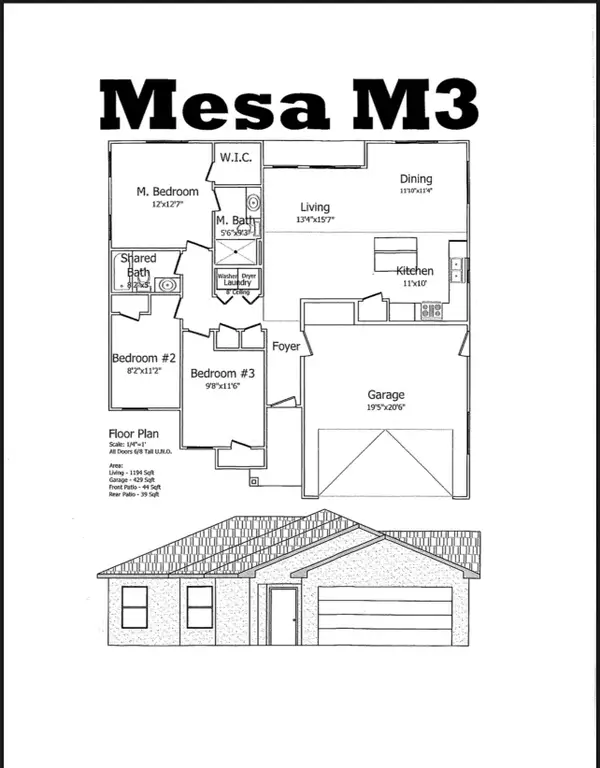 $375,000Active3 beds 2 baths1,194 sq. ft.
$375,000Active3 beds 2 baths1,194 sq. ft.600 Sky Court, Grand Junction, CO 81504
MLS# 20254829Listed by: LOKATION REAL ESTATE - New
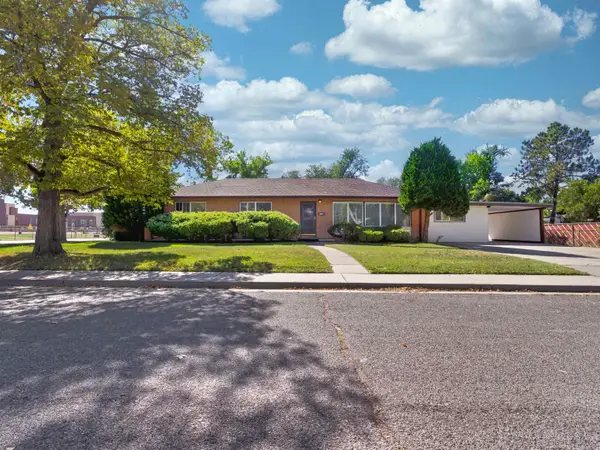 $415,000Active4 beds 2 baths1,750 sq. ft.
$415,000Active4 beds 2 baths1,750 sq. ft.465 Hall Avenue, Grand Junction, CO 81501
MLS# 20254831Listed by: KELLER WILLIAMS COLORADO WEST REALTY
