2877 Rock Creek Drive, Grand Junction, CO 81503
Local realty services provided by:Better Homes and Gardens Real Estate Fruit & Wine
2877 Rock Creek Drive,Grand Junction, CO 81503
$529,947
- 4 Beds
- 2 Baths
- 1,817 sq. ft.
- Single family
- Pending
Listed by: janice burtis
Office: re/max 4000, inc
MLS#:20251853
Source:CO_GJARA
Price summary
- Price:$529,947
- Price per sq. ft.:$291.66
- Monthly HOA dues:$25
About this home
High quality 2025 Northern Builder’s construction in the new Pumpkin Ridge II Subdivision! Open concept modern ranch style 4 bedroom with 2 bathroom house with over 1800 s.f. Kitchen is full of many cabinets complimented by custom granite countertops. Covered patio just off the dining room. Beautifully tiled primary bath has granite countertops, double shower heads, double sinks and a very large walk-in clothes closet. Guest bath is also beautifully tiled. Main living area and bedrooms are covered in luxury vinyl plank floors. Front yard is landscaped and full privacy fence already installed. RV Parking AVAILABLE with double gates in privacy fence! FULLY Completed and ready to move in!
Contact an agent
Home facts
- Year built:2025
- Listing ID #:20251853
- Added:206 day(s) ago
- Updated:November 18, 2025 at 09:42 PM
Rooms and interior
- Bedrooms:4
- Total bathrooms:2
- Full bathrooms:2
- Living area:1,817 sq. ft.
Heating and cooling
- Cooling:Central Air
- Heating:Fireplaces, Forced Air, Natural Gas
Structure and exterior
- Roof:Asphalt, Composition
- Year built:2025
- Building area:1,817 sq. ft.
- Lot area:0.22 Acres
Schools
- High school:Central
- Middle school:Orchard Mesa
- Elementary school:Lincoln OM
Utilities
- Water:Public
- Sewer:Connected
Finances and disclosures
- Price:$529,947
- Price per sq. ft.:$291.66
New listings near 2877 Rock Creek Drive
- New
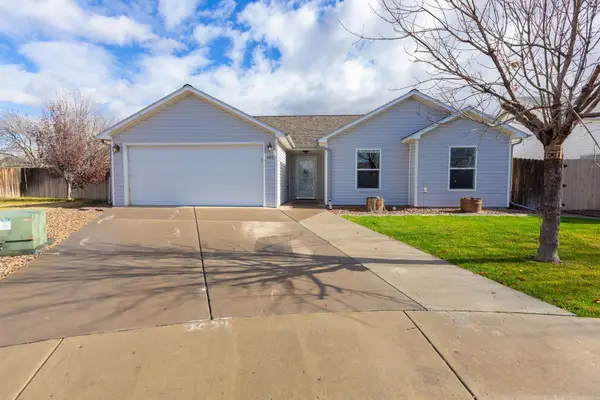 $368,000Active3 beds 2 baths1,390 sq. ft.
$368,000Active3 beds 2 baths1,390 sq. ft.486 Jaquette Lane, Grand Junction, CO 81504
MLS# 20255391Listed by: NEXTHOME VIRTUAL - New
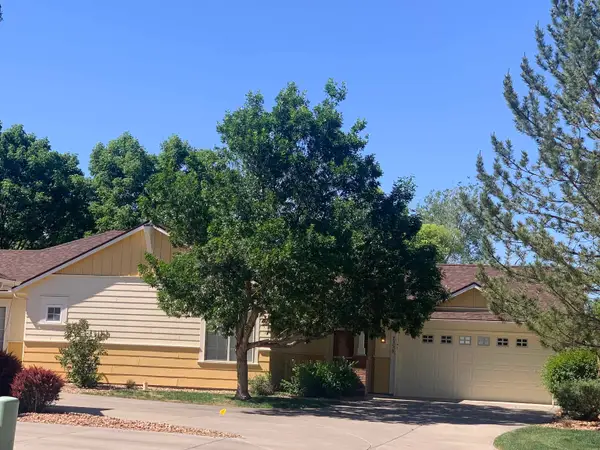 $399,000Active3 beds 2 baths1,486 sq. ft.
$399,000Active3 beds 2 baths1,486 sq. ft.735 Scoters Circle #D (U59), Grand Junction, CO 81505
MLS# 20255392Listed by: NEW HORIZONS DEVELOPMENT, INC. - New
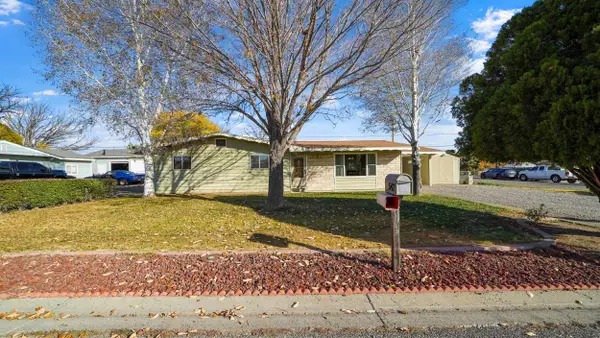 $369,900Active3 beds 2 baths1,304 sq. ft.
$369,900Active3 beds 2 baths1,304 sq. ft.542 E Valley Drive, Grand Junction, CO 81504
MLS# 20255385Listed by: KELLER WILLIAMS COLORADO WEST REALTY - New
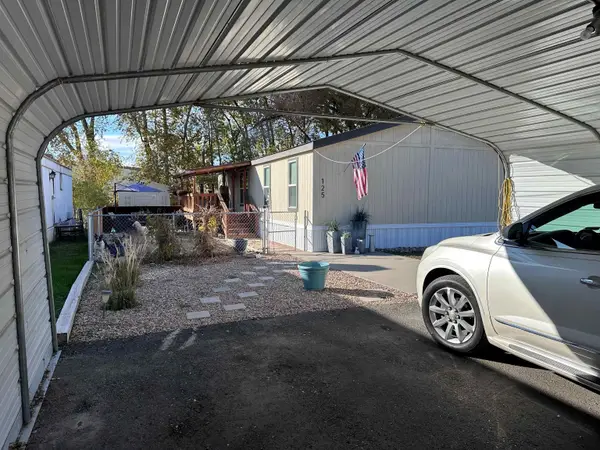 $142,500Active4 beds 2 baths1,310 sq. ft.
$142,500Active4 beds 2 baths1,310 sq. ft.585 25 1/2 Road #125, Grand Junction, CO 81505
MLS# 20255382Listed by: RE/MAX 4000, INC - New
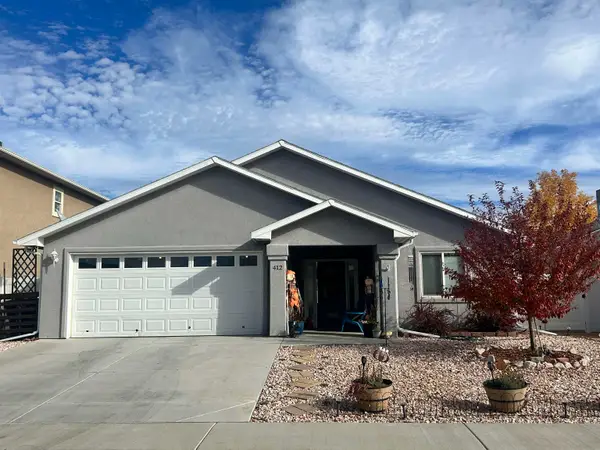 $415,000Active3 beds 2 baths1,503 sq. ft.
$415,000Active3 beds 2 baths1,503 sq. ft.412 Pear Meadows Street, Grand Junction, CO 81504
MLS# 20255378Listed by: HARVEST REALTY, LLC - New
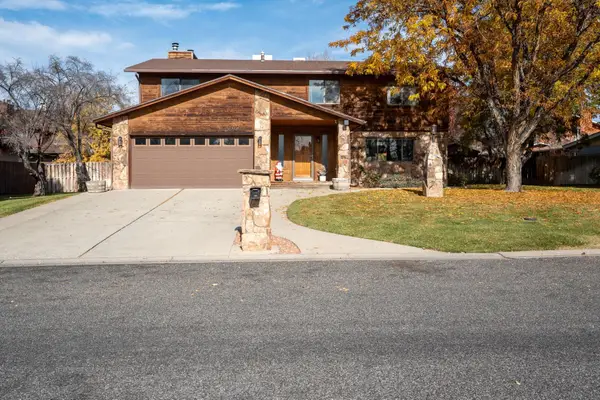 $555,000Active4 beds 3 baths2,488 sq. ft.
$555,000Active4 beds 3 baths2,488 sq. ft.2694 Mazatlan Drive, Grand Junction, CO 81506
MLS# 20255376Listed by: RED ROCK REAL ESTATE - New
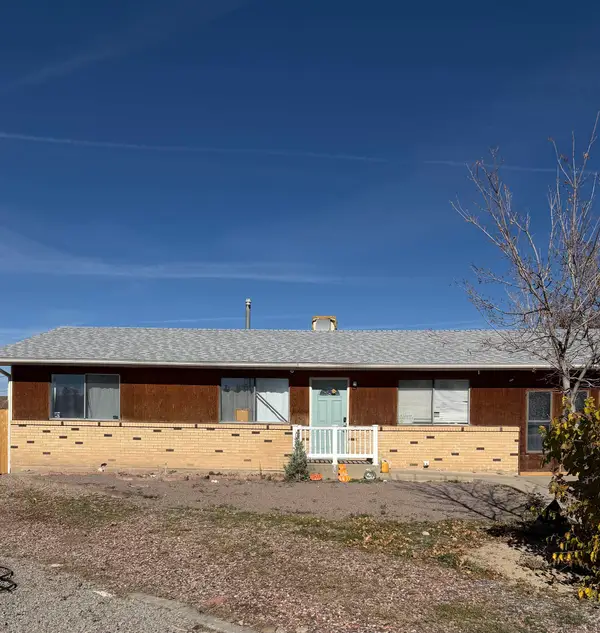 $315,000Active3 beds 2 baths1,378 sq. ft.
$315,000Active3 beds 2 baths1,378 sq. ft.134 Carol Court, Grand Junction, CO 81503
MLS# 20255374Listed by: HUMMEL REAL ESTATE 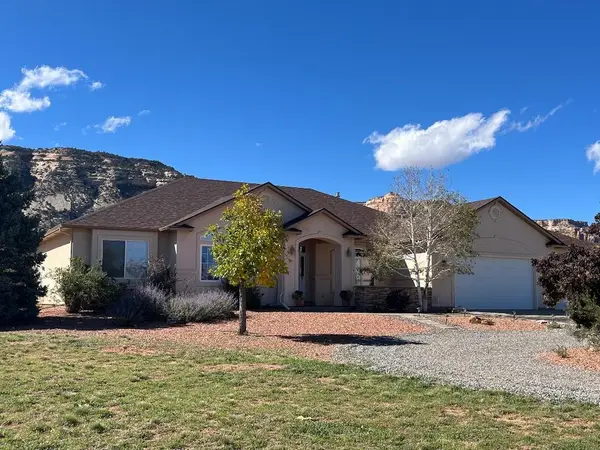 $899,900Pending3 beds 3 baths2,540 sq. ft.
$899,900Pending3 beds 3 baths2,540 sq. ft.2297 Shiprock Road, Grand Junction, CO 81507
MLS# 20255370Listed by: RE/MAX 4000, INC- New
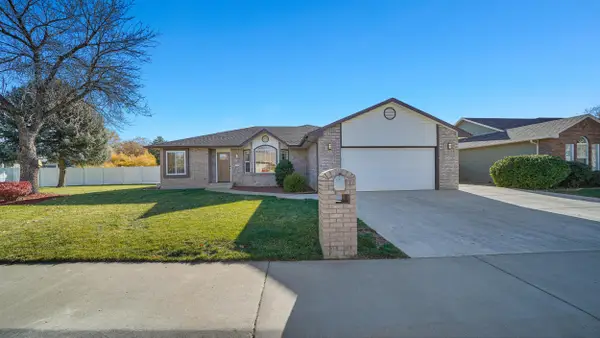 $700,000Active4 beds 3 baths2,385 sq. ft.
$700,000Active4 beds 3 baths2,385 sq. ft.1631 Ptarmigan Ridge Court, Grand Junction, CO 81506
MLS# 20255369Listed by: KING HOMES & LAND REALTY, LLC - New
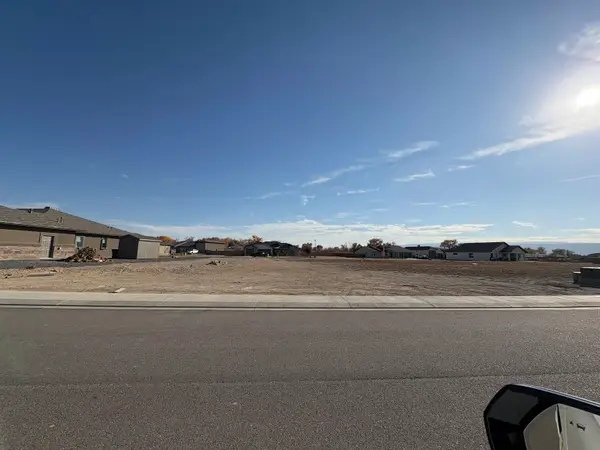 $185,000Active0.27 Acres
$185,000Active0.27 Acres2637 Emerald Ridge Lane, Grand Junction, CO 81506
MLS# 20255367Listed by: NEW HORIZONS DEVELOPMENT, INC.
