2941 El Torro Road, Grand Junction, CO 81503
Local realty services provided by:Better Homes and Gardens Real Estate Fruit & Wine
2941 El Torro Road,Grand Junction, CO 81503
$495,000
- 5 Beds
- 3 Baths
- 2,112 sq. ft.
- Single family
- Pending
Listed by: jeffrey hoffman
Office: the christi reece group
MLS#:20254641
Source:CO_GJARA
Price summary
- Price:$495,000
- Price per sq. ft.:$234.38
About this home
What could be better than a quiet part of town, a lot of space, views, and a golf course out the back door? Welcome to 2941 El Torro Rd - a lovely bi-level home in Orchard Mesa where lifestyle and location tee off together. One of the first highlights you’ll notice: Chipeta Golf Course is your next-door neighbor. Imagine sipping your morning coffee on the back deck, watching golfers line up their shots - or better yet, grabbing your clubs and joining them. The home itself greets you with a sturdy stucco façade, shaded by mature trees and framed with beautifully maintained landscaping. Step inside and discover a space that balances charm and practicality. Upstairs, the main living area flows seamlessly - luxury vinyl plank underfoot, natural light streaming in, and a warm, welcoming vibe that makes you want to stay a while. The kitchen is ready for action with plenty of cabinets, updated cupboards, a sleek tile backsplash, and a water softener. The adjoining dining space connects directly to the back deck, where a pergola and Monument views set the stage for sunny-day lounging or evening entertaining. Upstairs also hosts a secondary suite with its own sitting nook and sleeping corner, along with access to a three-quarter bath. An additional versatile bedroom - currently outfitted as a sewing room - offers creative space and easy access to a full bath. Head downstairs to the spacious lower level and you’ll find the primary suite dreams are made of: a walk-in closet, cozy electric fireplace, and so much square footage you’ll wonder how to fill it (hint: reading corner, yoga mat, Peloton station - you’ve got room for it all). Two additional non-conforming bedrooms, another full bath, and laundry space round out the level. Outside, the perks keep stacking up: large garage with storage, covered patio, RV parking, a handy shed, mature landscaping, and solar panels to boost energy efficiency, plus only a two year old roof! This home isn’t just a place to live - it’s a lifestyle upgrade. Golf, views, space, and charm - 2941 El Torro Rd has it all. Come see it today!
Contact an agent
Home facts
- Year built:1981
- Listing ID #:20254641
- Added:52 day(s) ago
- Updated:November 15, 2025 at 08:44 AM
Rooms and interior
- Bedrooms:5
- Total bathrooms:3
- Full bathrooms:3
- Living area:2,112 sq. ft.
Heating and cooling
- Cooling:Central Air
- Heating:Fireplaces, Forced Air, Natural Gas
Structure and exterior
- Roof:Asphalt, Composition
- Year built:1981
- Building area:2,112 sq. ft.
- Lot area:0.23 Acres
Schools
- High school:Central
- Middle school:Orchard Mesa
- Elementary school:Lincoln OM
Utilities
- Water:Public
- Sewer:Connected
Finances and disclosures
- Price:$495,000
- Price per sq. ft.:$234.38
New listings near 2941 El Torro Road
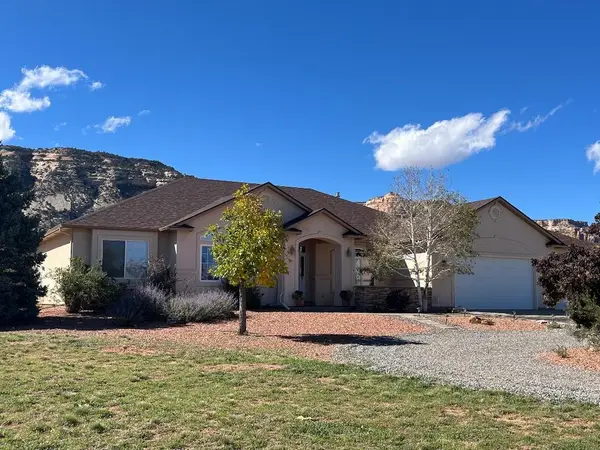 $899,900Pending3 beds 3 baths2,540 sq. ft.
$899,900Pending3 beds 3 baths2,540 sq. ft.2297 Shiprock Road, Grand Junction, CO 81507
MLS# 20255370Listed by: RE/MAX 4000, INC- New
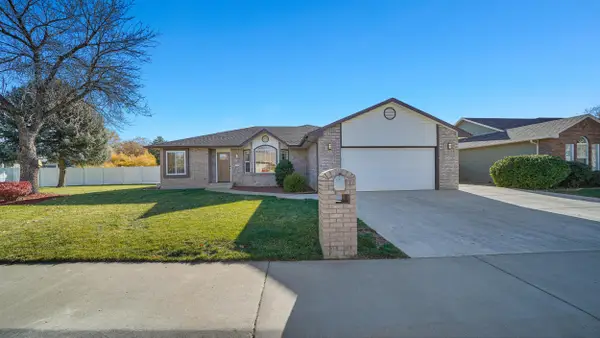 $700,000Active4 beds 3 baths2,385 sq. ft.
$700,000Active4 beds 3 baths2,385 sq. ft.1631 Ptarmigan Ridge Court, Grand Junction, CO 81506
MLS# 20255369Listed by: KING HOMES & LAND REALTY, LLC - New
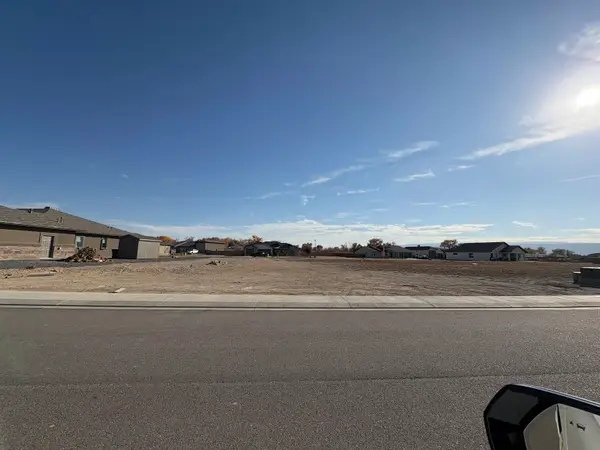 $185,000Active0.27 Acres
$185,000Active0.27 Acres2637 Emerald Ridge Lane, Grand Junction, CO 81506
MLS# 20255367Listed by: NEW HORIZONS DEVELOPMENT, INC. - New
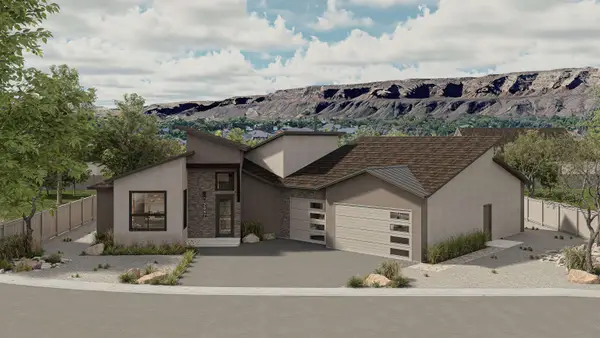 $869,888Active4 beds 3 baths2,280 sq. ft.
$869,888Active4 beds 3 baths2,280 sq. ft.2047 Caleb Way, Grand Junction, CO 81507
MLS# 20255366Listed by: RE/MAX 4000, INC - New
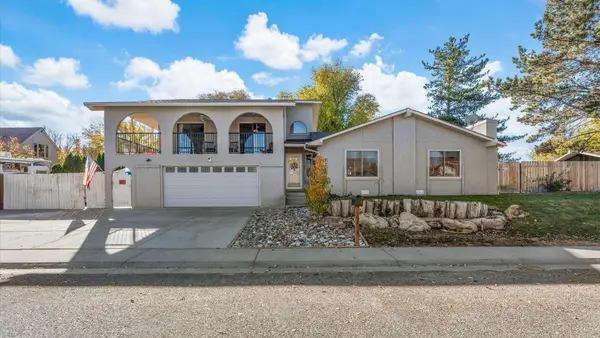 $629,900Active6 beds 3 baths2,600 sq. ft.
$629,900Active6 beds 3 baths2,600 sq. ft.357 Music Lane, Grand Junction, CO 81506
MLS# 20255360Listed by: COLDWELL BANKER DISTINCTIVE PROPERTIES - Open Sun, 11am to 1pmNew
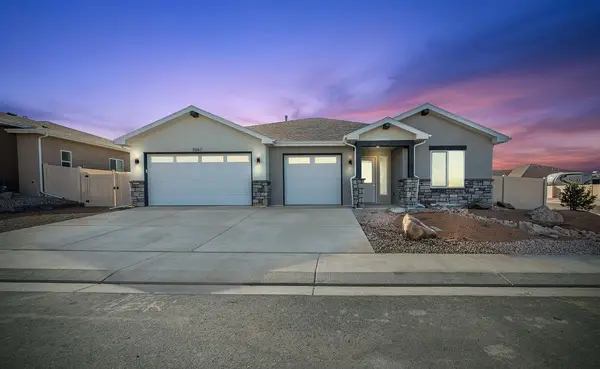 $574,500Active4 beds 3 baths2,014 sq. ft.
$574,500Active4 beds 3 baths2,014 sq. ft.3067 Thunder Cloud Drive, Grand Junction, CO 81504
MLS# 20255358Listed by: BRAY REAL ESTATE - New
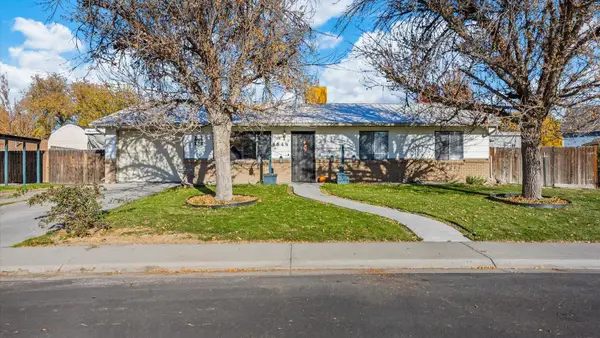 $365,000Active4 beds 2 baths1,520 sq. ft.
$365,000Active4 beds 2 baths1,520 sq. ft.454 1/2 Seminole Court, Grand Junction, CO 81504
MLS# 20255359Listed by: REALTY ONE GROUP WESTERN SLOPE - New
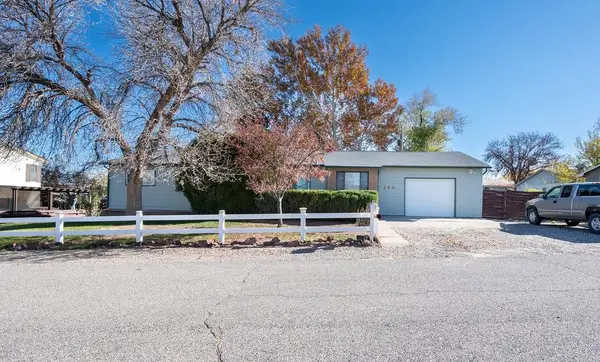 $364,900Active4 beds 2 baths1,962 sq. ft.
$364,900Active4 beds 2 baths1,962 sq. ft.244 Twyman Drive, Grand Junction, CO 81503
MLS# 20255356Listed by: BRAY REAL ESTATE - New
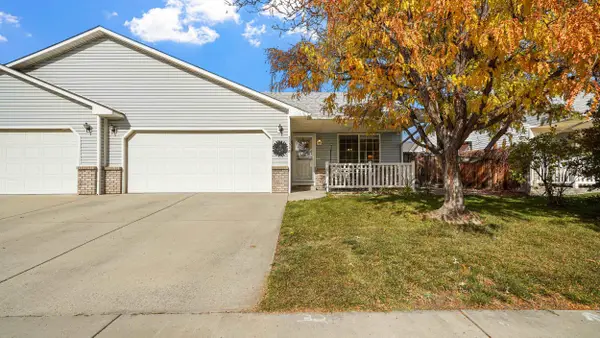 $359,800Active3 beds 2 baths1,116 sq. ft.
$359,800Active3 beds 2 baths1,116 sq. ft.2532 Shetland Drive #B, Grand Junction, CO 81505
MLS# 20255352Listed by: KELLER WILLIAMS COLORADO WEST REALTY - New
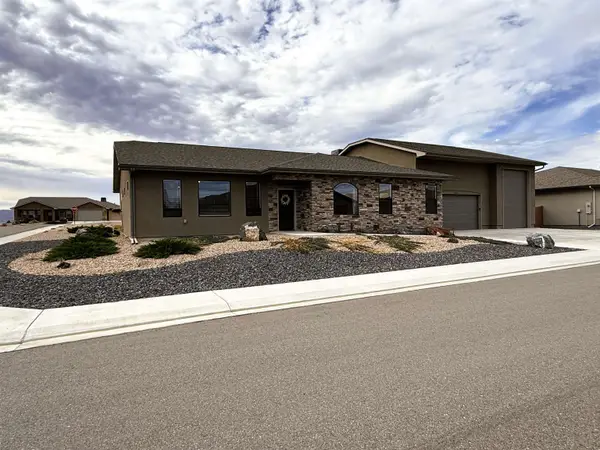 $799,900Active3 beds 2 baths2,229 sq. ft.
$799,900Active3 beds 2 baths2,229 sq. ft.853 Fire Agate Lane, Grand Junction, CO 81506
MLS# 20255348Listed by: RE/MAX 4000, INC
