2944 Margaret Drive, Grand Junction, CO 81503
Local realty services provided by:Better Homes and Gardens Real Estate Fruit & Wine
2944 Margaret Drive,Grand Junction, CO 81503
$513,500
- 3 Beds
- 2 Baths
- - sq. ft.
- Single family
- Sold
Listed by: the shafer team - stephanie woolley
Office: coldwell banker distinctive properties
MLS#:20254150
Source:CO_GJARA
Sorry, we are unable to map this address
Price summary
- Price:$513,500
- Monthly HOA dues:$27.08
About this home
Love golf or pickleball? This beautiful ranch-style home is just one block from Chipeta Golf Course in the desirable Chipeta West subdivision. Featuring 3 bedrooms, 2 baths, and a versatile den/office, the split-bedroom floor plan offers comfortable, step-free living. The open-concept kitchen flows seamlessly into the living area, showcasing high countertops, newer appliances, and updated flooring. Additional upgrades include a new roof, a newer hot water heater, and central air. Enjoy an oversized 3-car garage complete with workbenches and ample storage. The meticulously maintained backyard is a true retreat, featuring raised garden beds, two cherry trees, an apple tree, and a powered storage shed. Relax on the covered patio and take in peaceful mornings with your coffee or unwind in the evenings.
Contact an agent
Home facts
- Year built:2006
- Listing ID #:20254150
- Added:125 day(s) ago
- Updated:December 29, 2025 at 11:40 PM
Rooms and interior
- Bedrooms:3
- Total bathrooms:2
- Full bathrooms:2
Heating and cooling
- Cooling:Central Air
- Heating:Forced Air
Structure and exterior
- Roof:Asphalt, Composition
- Year built:2006
Schools
- High school:Central
- Middle school:Orchard Mesa
- Elementary school:Lincoln OM
Utilities
- Water:Public
- Sewer:Connected
Finances and disclosures
- Price:$513,500
New listings near 2944 Margaret Drive
- New
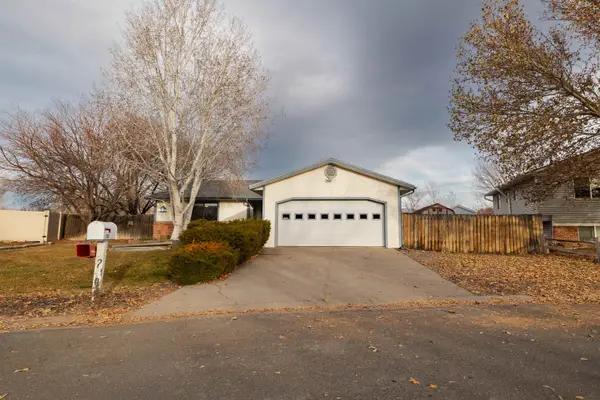 $335,000Active3 beds 2 baths1,290 sq. ft.
$335,000Active3 beds 2 baths1,290 sq. ft.270 E Danbury Circle, Grand Junction, CO 81503
MLS# 20255709Listed by: EXP REALTY, LLC - New
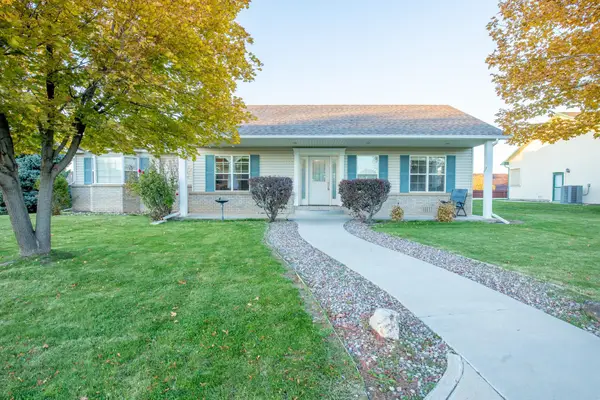 $499,000Active3 beds 2 baths1,584 sq. ft.
$499,000Active3 beds 2 baths1,584 sq. ft.208 Chipeta Pines Court, Grand Junction, CO 81503
MLS# 20255706Listed by: REAL BROKER, LLC DBA REAL - New
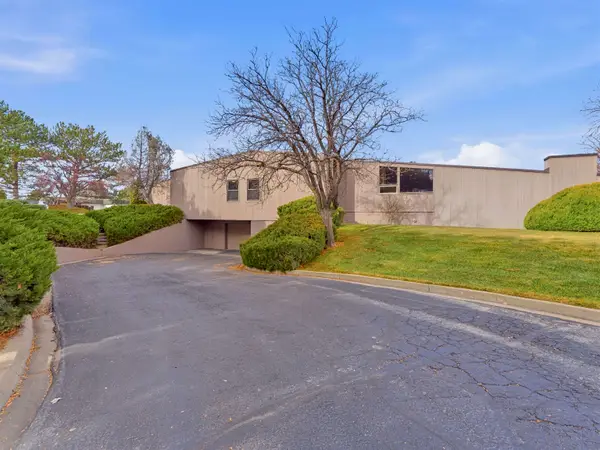 $647,000Active3 beds 2 baths2,428 sq. ft.
$647,000Active3 beds 2 baths2,428 sq. ft.702 Golfmore Drive #A, Grand Junction, CO 81506
MLS# 20255698Listed by: HANSEN & ASSOC/MB - New
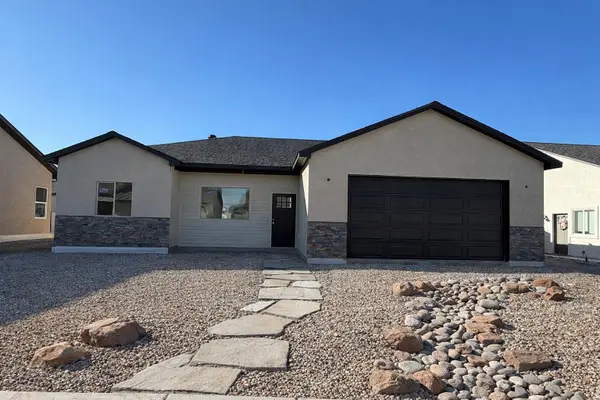 $390,000Active3 beds 2 baths1,341 sq. ft.
$390,000Active3 beds 2 baths1,341 sq. ft.261 Paige Road, Grand Junction, CO 81503
MLS# 20255697Listed by: RIVER CITY REAL ESTATE, LLC - New
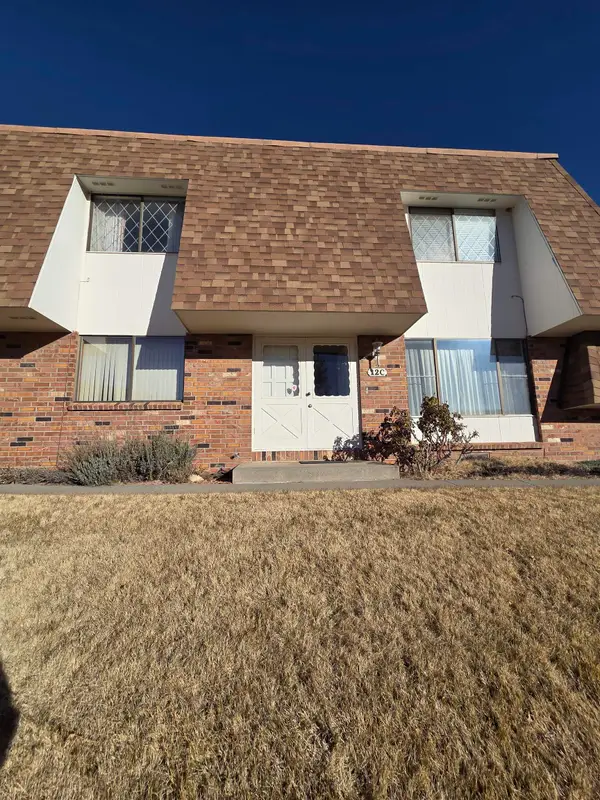 $339,000Active3 beds 3 baths2,040 sq. ft.
$339,000Active3 beds 3 baths2,040 sq. ft.2700 G Road #12C, Grand Junction, CO 81506
MLS# 20255696Listed by: SIERRA REALTY, LLC - New
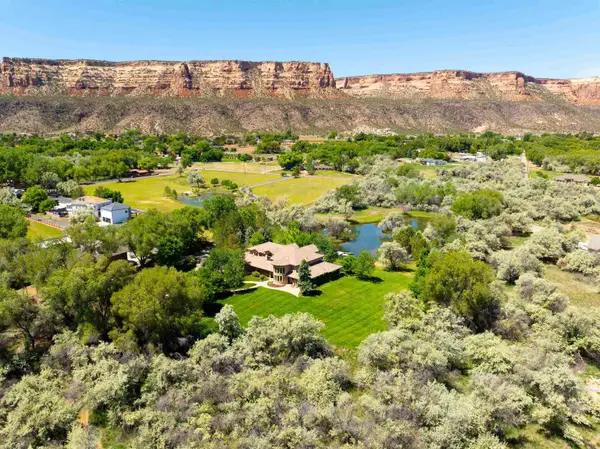 $2,295,000Active5 beds 5 baths5,886 sq. ft.
$2,295,000Active5 beds 5 baths5,886 sq. ft.584 20 Road, Grand Junction, CO 81507
MLS# 20255689Listed by: RE/MAX 4000, INC - New
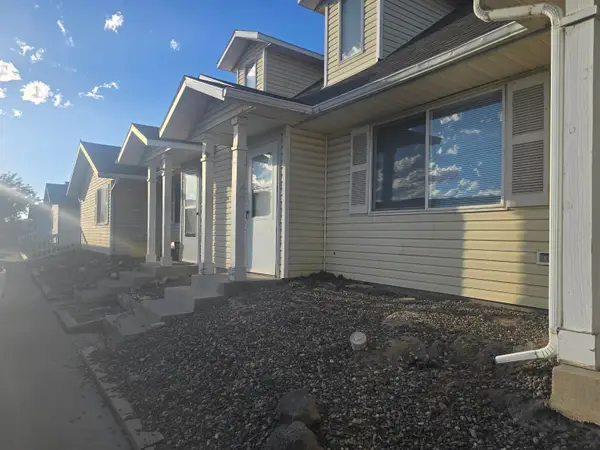 $239,900Active3 beds 2 baths1,094 sq. ft.
$239,900Active3 beds 2 baths1,094 sq. ft.397 Sunnyside Court #C, Grand Junction, CO 81504
MLS# 20254864Listed by: RE/MAX 4000, INC - New
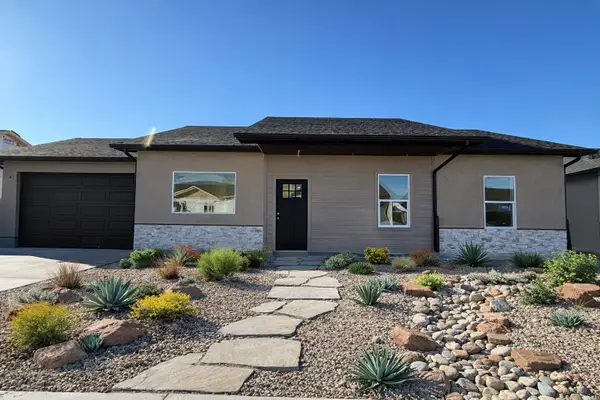 $385,000Active3 beds 2 baths1,200 sq. ft.
$385,000Active3 beds 2 baths1,200 sq. ft.259 Paige Road, Grand Junction, CO 81503
MLS# 20255686Listed by: RIVER CITY REAL ESTATE, LLC - New
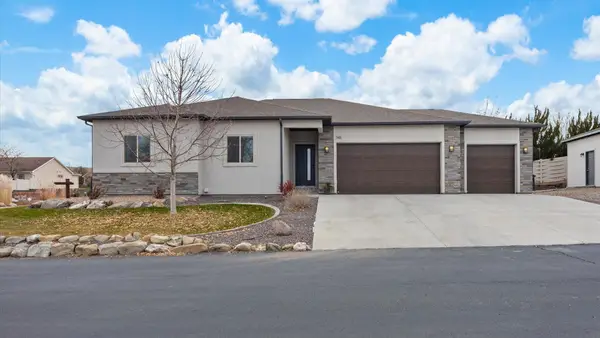 $557,000Active4 beds 2 baths1,707 sq. ft.
$557,000Active4 beds 2 baths1,707 sq. ft.145 Buena Vista Drive, Grand Junction, CO 81503
MLS# 20255683Listed by: REALTY ONE GROUP WESTERN SLOPE - New
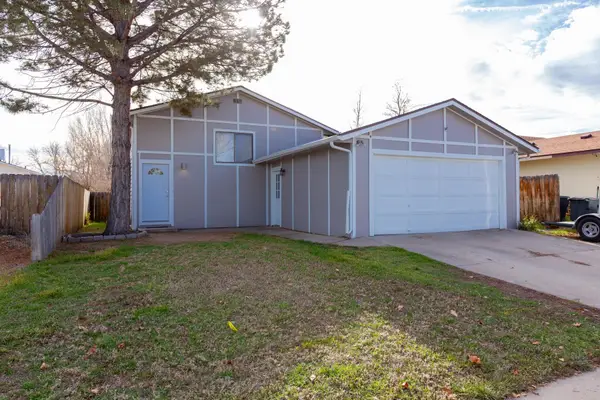 $359,995Active4 beds 2 baths1,536 sq. ft.
$359,995Active4 beds 2 baths1,536 sq. ft.2775 Milo Drive, Grand Junction, CO 81503
MLS# 20255681Listed by: DIAMOND REALTY & PROPERTY, LLC
