2959 Apollo Drive, Grand Junction, CO 81504
Local realty services provided by:Better Homes and Gardens Real Estate Fruit & Wine
Listed by:katie coleman - anna and associates
Office:re/max 4000, inc
MLS#:20244496
Source:CO_GJARA
Price summary
- Price:$527,500
- Price per sq. ft.:$315.49
- Monthly HOA dues:$25
About this home
Builder offering $5,000 SELLER CONCESSIONS - Ready to go! Step into modern and timeless new construction in this ranch-style home located in Sunset Valley Estates. 3 bedrooms, 3 bathrooms, featuring a spacious and modern living experience with an open concept kitchen, dining and living rooms plus a split bedroom floor plan. Escape to primary suite and enjoy the soaker tub and expansive walk-in closet. The two additional bedrooms share a jack-and-jill style bathroom and walk-in closets. An additional powder room is located off the laundry room. The oversized patio with custom stamped concrete extends your entertaining area to the outdoors. Looking for energy efficiency... this is it: upgraded windows, shingles and attic insulation, 2x6 construction. Prewired for power window coverings, electric vehicle, and solar.
Contact an agent
Home facts
- Year built:2024
- Listing ID #:20244496
- Added:358 day(s) ago
- Updated:August 15, 2025 at 07:13 AM
Rooms and interior
- Bedrooms:3
- Total bathrooms:3
- Full bathrooms:3
- Living area:1,672 sq. ft.
Heating and cooling
- Cooling:Central Air
- Heating:Forced Air
Structure and exterior
- Roof:Asphalt, Composition
- Year built:2024
- Building area:1,672 sq. ft.
- Lot area:0.18 Acres
Schools
- High school:Central
- Middle school:Bookcliff
- Elementary school:Thunder MT
Utilities
- Water:Public
- Sewer:Connected
Finances and disclosures
- Price:$527,500
- Price per sq. ft.:$315.49
New listings near 2959 Apollo Drive
- New
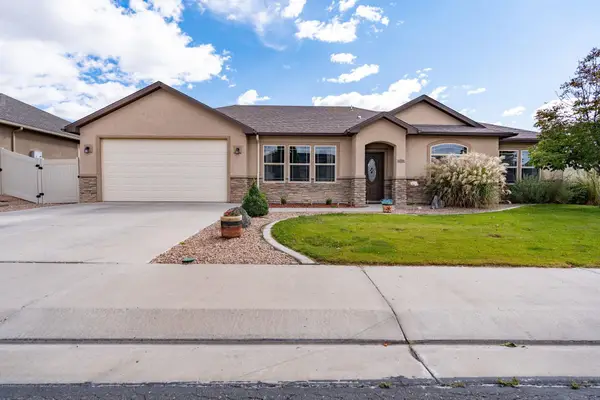 $450,000Active3 beds 2 baths1,509 sq. ft.
$450,000Active3 beds 2 baths1,509 sq. ft.656 Chalisa Avenue, Grand Junction, CO 81505
MLS# 20254667Listed by: YOUR GRAND VALLEY, LLC - Open Sun, 1 to 4pmNew
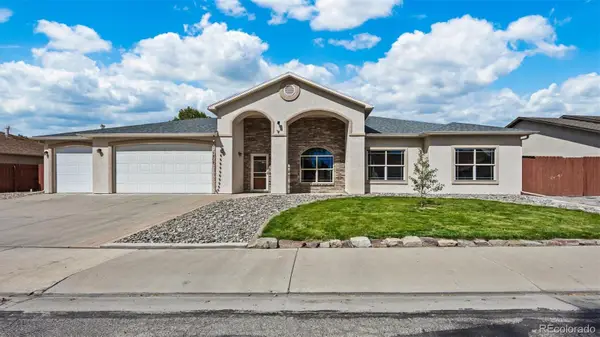 $520,000Active3 beds 2 baths1,785 sq. ft.
$520,000Active3 beds 2 baths1,785 sq. ft.2502 Hayes Drive, Grand Junction, CO 81505
MLS# 5012419Listed by: CENTURY 21 CAPROCK REAL ESTATE - New
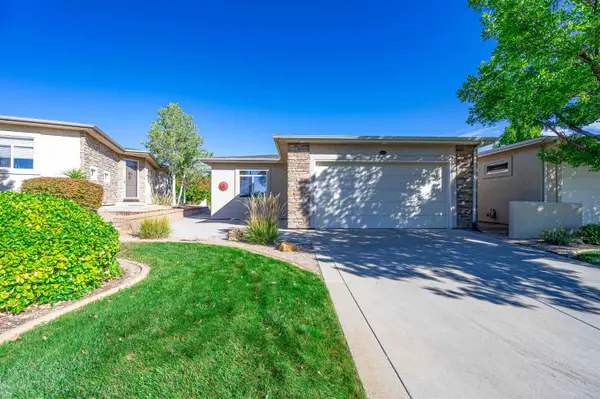 $495,000Active2 beds 2 baths1,748 sq. ft.
$495,000Active2 beds 2 baths1,748 sq. ft.2660 Summer Crest Court #A, Grand Junction, CO 81506
MLS# 20254658Listed by: BRAY REAL ESTATE - New
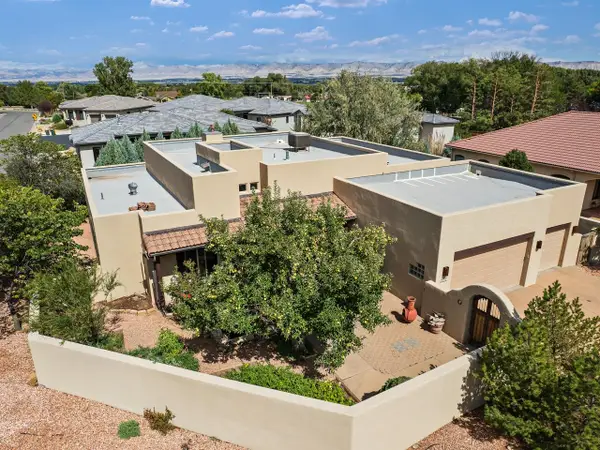 $825,000Active3 beds 2 baths2,190 sq. ft.
$825,000Active3 beds 2 baths2,190 sq. ft.466 Whitetail Lane, Grand Junction, CO 81507
MLS# 20254659Listed by: THE CHRISTI REECE GROUP - New
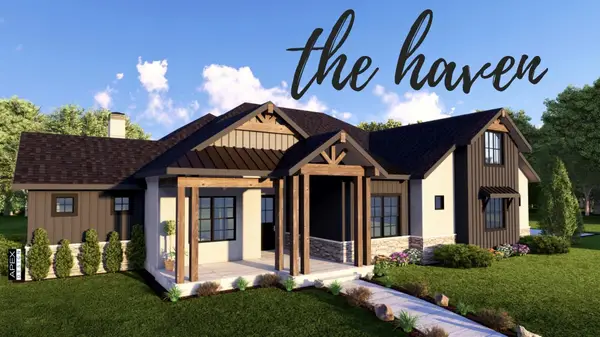 $1,350,000Active5 beds 4 baths3,164 sq. ft.
$1,350,000Active5 beds 4 baths3,164 sq. ft.916 25 3/4 Road, Grand Junction, CO 81505
MLS# 20254660Listed by: BRAY REAL ESTATE - New
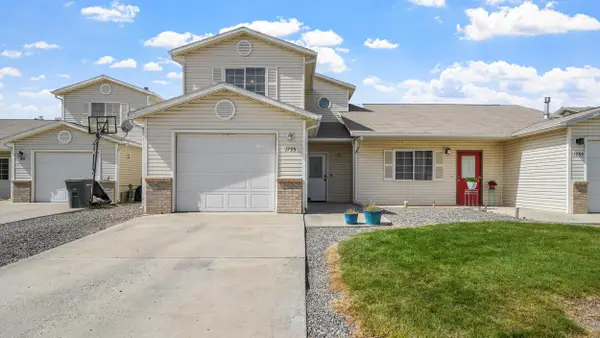 $340,000Active3 beds 3 baths1,465 sq. ft.
$340,000Active3 beds 3 baths1,465 sq. ft.1755 Christopher Court, Grand Junction, CO 81503
MLS# 20254654Listed by: KELLER WILLIAMS COLORADO WEST REALTY - New
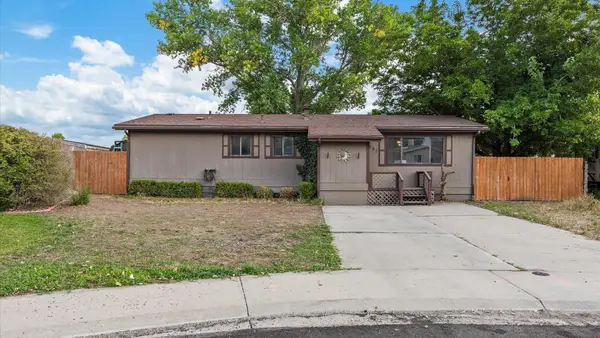 $259,000Active2 beds 2 baths1,147 sq. ft.
$259,000Active2 beds 2 baths1,147 sq. ft.3087 Glade Court, Grand Junction, CO 81504
MLS# 20254649Listed by: COLDWELL BANKER DISTINCTIVE PROPERTIES - Open Fri, 11am to 6pmNew
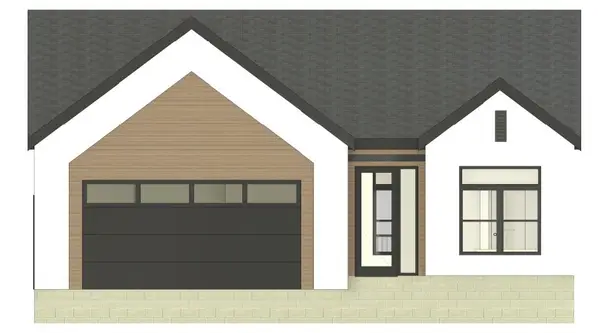 $747,475Active3 beds 3 baths1,759 sq. ft.
$747,475Active3 beds 3 baths1,759 sq. ft.2280 Holy Cross Court, Grand Junction, CO 81507
MLS# 20254650Listed by: RIVER CITY REAL ESTATE, LLC - Open Fri, 11am to 6pmNew
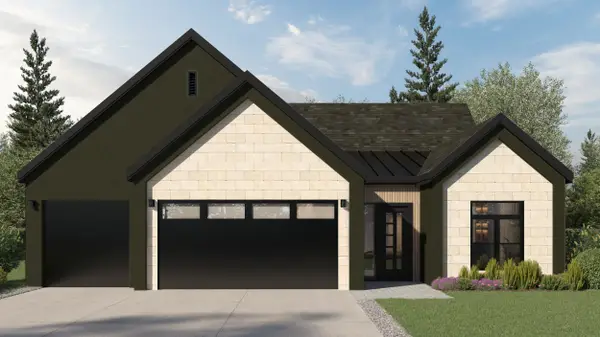 $869,475Active3 beds 3 baths2,065 sq. ft.
$869,475Active3 beds 3 baths2,065 sq. ft.2257 Holy Cross Way, Grand Junction, CO 81507
MLS# 20254648Listed by: RIVER CITY REAL ESTATE, LLC - Open Sun, 1 to 3pmNew
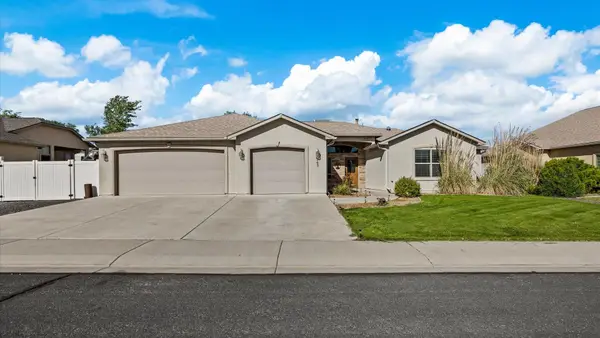 $539,000Active4 beds 2 baths2,292 sq. ft.
$539,000Active4 beds 2 baths2,292 sq. ft.163 Winter Hawk Drive, Grand Junction, CO 81503
MLS# 20254644Listed by: KEY REALTY
