2963 Apollo Drive, Grand Junction, CO 81504
Local realty services provided by:Better Homes and Gardens Real Estate Fruit & Wine
2963 Apollo Drive,Grand Junction, CO 81504
$489,400
- 3 Beds
- 3 Baths
- 1,733 sq. ft.
- Single family
- Pending
Listed by:vanessa christensen
Office:re/max 4000, inc
MLS#:20252948
Source:CO_GJARA
Price summary
- Price:$489,400
- Price per sq. ft.:$282.4
- Monthly HOA dues:$25
About this home
Now offering $5,000 in seller concessions with acceptable offer. Where Sunset Valley lives up to its name—this is the crown jewel. Set on a desirable corner lot with thoughtfully framed views, this one-level home blends refined upgrades with everyday comfort. The open, sunlit floor plan welcomes you in, while the Calacatta Sol Quartz countertops anchor the kitchen with striking beauty and elevated style.No stairs and minimal transitions means seamless, handicapped-friendly living, and the 27’ deep oversized garage is ready for full-sized pickups, an EV charger, and more. Planning road trips? Your RV setup’s already here—50amp, dump station, and water hookup included. Enjoy all-season indoor-outdoor living with dual patios, sleep soundly with enhanced insulation, and tuck an extra fridge or ice maker into the plumbed laundry room. This isn’t just “new construction.” It’s next-level living with true personality.
Contact an agent
Home facts
- Year built:2025
- Listing ID #:20252948
- Added:94 day(s) ago
- Updated:September 23, 2025 at 09:01 PM
Rooms and interior
- Bedrooms:3
- Total bathrooms:3
- Full bathrooms:3
- Living area:1,733 sq. ft.
Heating and cooling
- Cooling:Central Air
- Heating:Forced Air
Structure and exterior
- Roof:Asphalt, Composition
- Year built:2025
- Building area:1,733 sq. ft.
- Lot area:0.18 Acres
Schools
- High school:Central
- Middle school:Bookcliff
- Elementary school:Thunder MT
Utilities
- Water:Public
- Sewer:Connected
Finances and disclosures
- Price:$489,400
- Price per sq. ft.:$282.4
New listings near 2963 Apollo Drive
- New
 $574,900Active4 beds 2 baths1,716 sq. ft.
$574,900Active4 beds 2 baths1,716 sq. ft.2147 Moon River Road, Grand Junction, CO 81505
MLS# 20254674Listed by: KELLER WILLIAMS COLORADO WEST REALTY - New
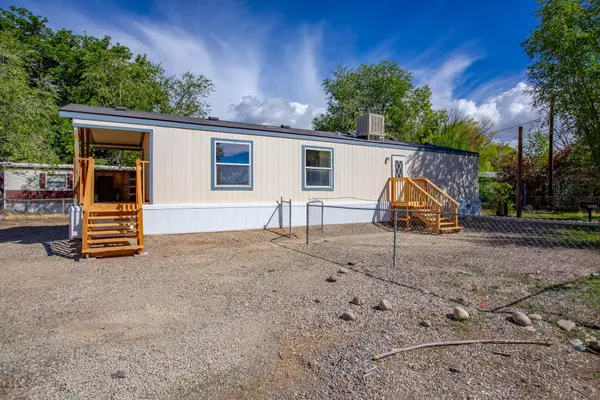 $249,995Active2 beds 1 baths928 sq. ft.
$249,995Active2 beds 1 baths928 sq. ft.552 Eastview Drive, Grand Junction, CO 81504
MLS# 20254677Listed by: DIAMOND REALTY & PROPERTY, LLC - New
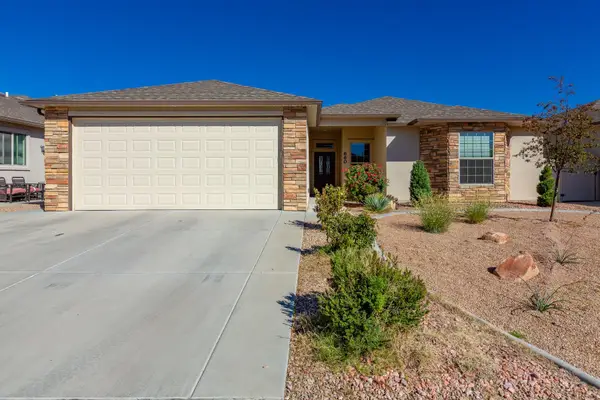 $575,000Active4 beds 3 baths1,978 sq. ft.
$575,000Active4 beds 3 baths1,978 sq. ft.660 Turnberry Court, Grand Junction, CO 81504
MLS# 20254670Listed by: RE/MAX 4000, INC - New
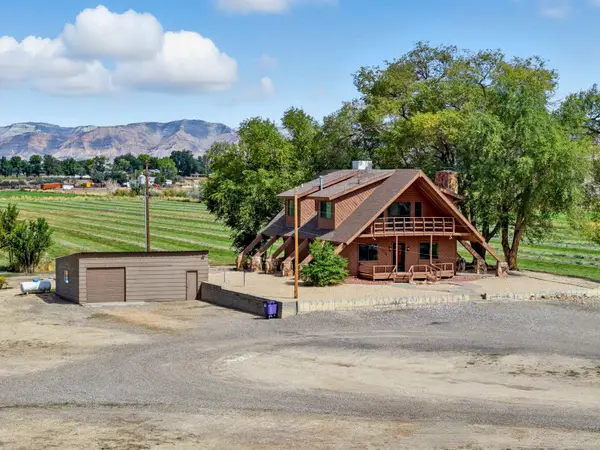 $899,900Active3 beds 2 baths2,126 sq. ft.
$899,900Active3 beds 2 baths2,126 sq. ft.2174 J 1/4 Road, Grand Junction, CO 81505
MLS# 20254672Listed by: HANSEN & ASSOC/MB - New
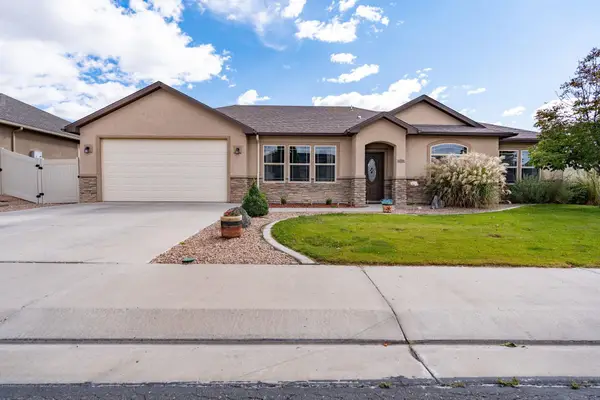 $450,000Active3 beds 2 baths1,509 sq. ft.
$450,000Active3 beds 2 baths1,509 sq. ft.656 Chalisa Avenue, Grand Junction, CO 81505
MLS# 20254667Listed by: YOUR GRAND VALLEY, LLC - Open Sun, 1 to 4pmNew
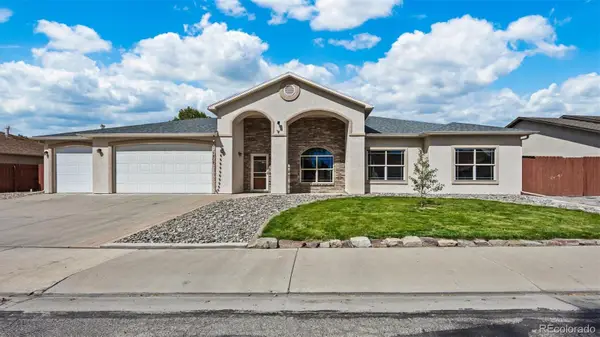 $520,000Active3 beds 2 baths1,785 sq. ft.
$520,000Active3 beds 2 baths1,785 sq. ft.2502 Hayes Drive, Grand Junction, CO 81505
MLS# 5012419Listed by: CENTURY 21 CAPROCK REAL ESTATE - New
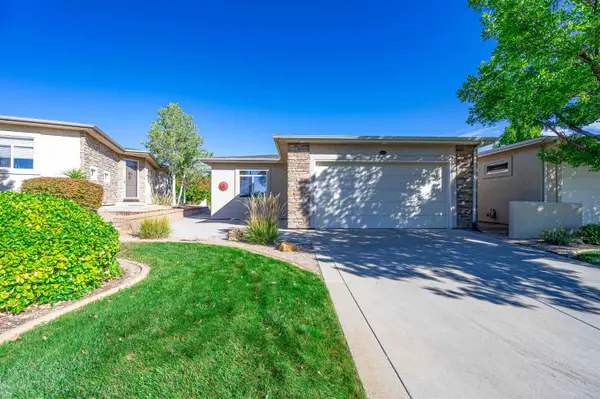 $495,000Active2 beds 2 baths1,748 sq. ft.
$495,000Active2 beds 2 baths1,748 sq. ft.2660 Summer Crest Court #A, Grand Junction, CO 81506
MLS# 20254658Listed by: BRAY REAL ESTATE - New
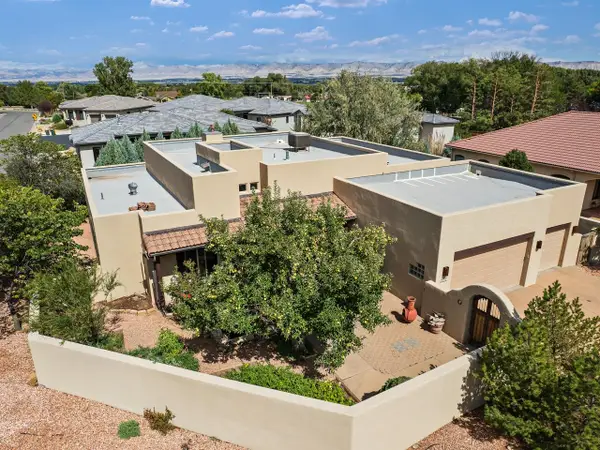 $825,000Active3 beds 2 baths2,190 sq. ft.
$825,000Active3 beds 2 baths2,190 sq. ft.466 Whitetail Lane, Grand Junction, CO 81507
MLS# 20254659Listed by: THE CHRISTI REECE GROUP - New
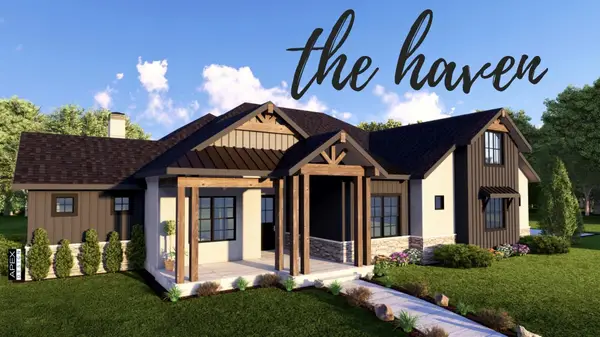 $1,350,000Active5 beds 4 baths3,164 sq. ft.
$1,350,000Active5 beds 4 baths3,164 sq. ft.916 25 3/4 Road, Grand Junction, CO 81505
MLS# 20254660Listed by: BRAY REAL ESTATE - New
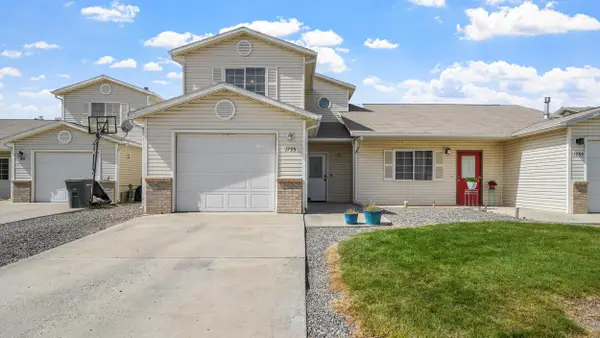 $340,000Active3 beds 3 baths1,465 sq. ft.
$340,000Active3 beds 3 baths1,465 sq. ft.1755 Christopher Court, Grand Junction, CO 81503
MLS# 20254654Listed by: KELLER WILLIAMS COLORADO WEST REALTY
