2984 1/2 Kia Drive, Grand Junction, CO 81504
Local realty services provided by:Better Homes and Gardens Real Estate Fruit & Wine
2984 1/2 Kia Drive,Grand Junction, CO 81504
$406,500
- 3 Beds
- 2 Baths
- 1,426 sq. ft.
- Single family
- Active
Listed by:julie ann ebeler
Office:vip investments
MLS#:20254616
Source:CO_GJARA
Price summary
- Price:$406,500
- Price per sq. ft.:$285.06
- Monthly HOA dues:$4.17
About this home
Charming 3 Bedroom, 2 bath, 1426 Sq. Ft. Ranch Style home located in this Northeast Grand Junction neighborhood in the Brookwood Subdivision. Open floor plan with vaulted ceilings, kitchen featuring an eat-in island that has granite style countertops, a large pantry with lots of storage, plenty of counter and cabinet space. There's also a cozy informal dining space with easy access to the covered patio. Exterior Amenities feature mature trees, extended back patio covered by a redwood pergola which make for great outdoor entertaining. 10X12 storage shed, extended driveway, sprinkler system, fenced back yard PLUS a new roof and paint in 8-2025. HOA includes gated RV Parking right around the corner and your irrigation water for the sprinkler system in the front and back yards. Call today for your Personal Showing.
Contact an agent
Home facts
- Year built:1994
- Listing ID #:20254616
- Added:2 day(s) ago
- Updated:September 22, 2025 at 11:39 PM
Rooms and interior
- Bedrooms:3
- Total bathrooms:2
- Full bathrooms:2
- Living area:1,426 sq. ft.
Heating and cooling
- Cooling:Evaporative Cooling
- Heating:Hot Water
Structure and exterior
- Roof:Asphalt, Composition
- Year built:1994
- Building area:1,426 sq. ft.
Schools
- High school:Central
- Middle school:Bookcliff
- Elementary school:Thunder MT
Utilities
- Water:Public
- Sewer:Connected
Finances and disclosures
- Price:$406,500
- Price per sq. ft.:$285.06
New listings near 2984 1/2 Kia Drive
- New
 $574,900Active4 beds 2 baths1,716 sq. ft.
$574,900Active4 beds 2 baths1,716 sq. ft.2147 Moon River Road, Grand Junction, CO 81505
MLS# 20254674Listed by: KELLER WILLIAMS COLORADO WEST REALTY - New
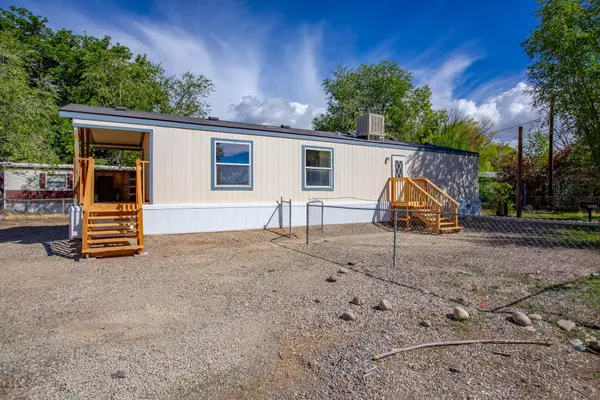 $249,995Active2 beds 1 baths928 sq. ft.
$249,995Active2 beds 1 baths928 sq. ft.552 Eastview Drive, Grand Junction, CO 81504
MLS# 20254677Listed by: DIAMOND REALTY & PROPERTY, LLC - New
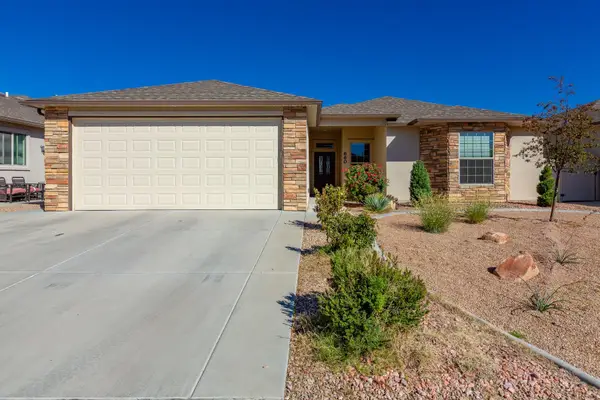 $575,000Active4 beds 3 baths1,978 sq. ft.
$575,000Active4 beds 3 baths1,978 sq. ft.660 Turnberry Court, Grand Junction, CO 81504
MLS# 20254670Listed by: RE/MAX 4000, INC - New
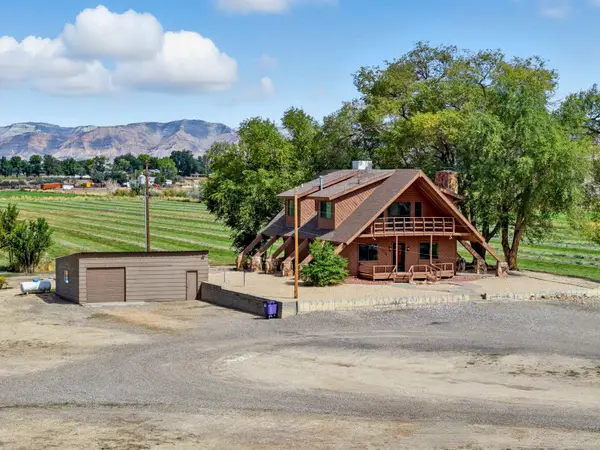 $899,900Active3 beds 2 baths2,126 sq. ft.
$899,900Active3 beds 2 baths2,126 sq. ft.2174 J 1/4 Road, Grand Junction, CO 81505
MLS# 20254672Listed by: HANSEN & ASSOC/MB - New
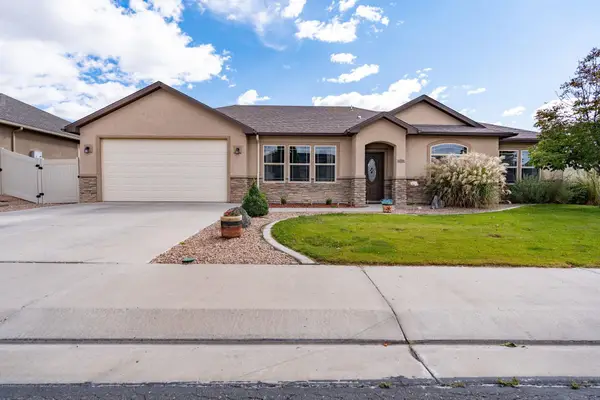 $450,000Active3 beds 2 baths1,509 sq. ft.
$450,000Active3 beds 2 baths1,509 sq. ft.656 Chalisa Avenue, Grand Junction, CO 81505
MLS# 20254667Listed by: YOUR GRAND VALLEY, LLC - Open Sun, 1 to 4pmNew
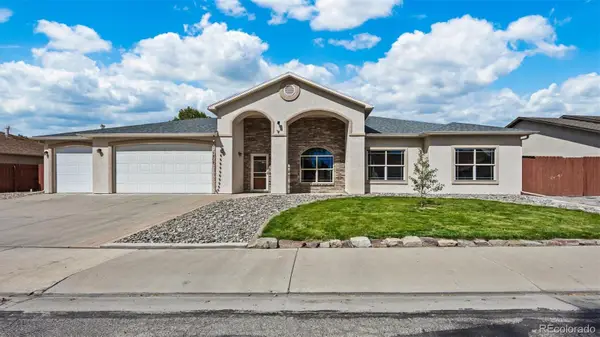 $520,000Active3 beds 2 baths1,785 sq. ft.
$520,000Active3 beds 2 baths1,785 sq. ft.2502 Hayes Drive, Grand Junction, CO 81505
MLS# 5012419Listed by: CENTURY 21 CAPROCK REAL ESTATE - New
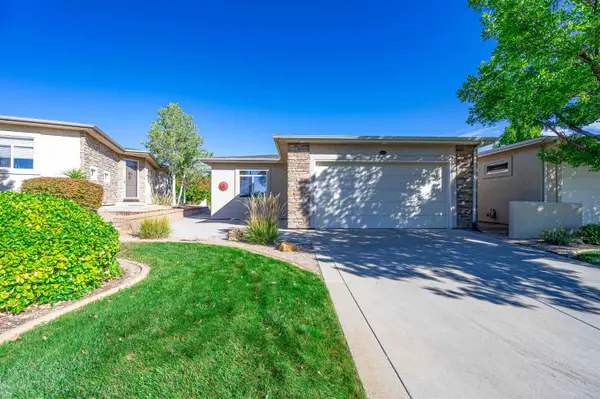 $495,000Active2 beds 2 baths1,748 sq. ft.
$495,000Active2 beds 2 baths1,748 sq. ft.2660 Summer Crest Court #A, Grand Junction, CO 81506
MLS# 20254658Listed by: BRAY REAL ESTATE - New
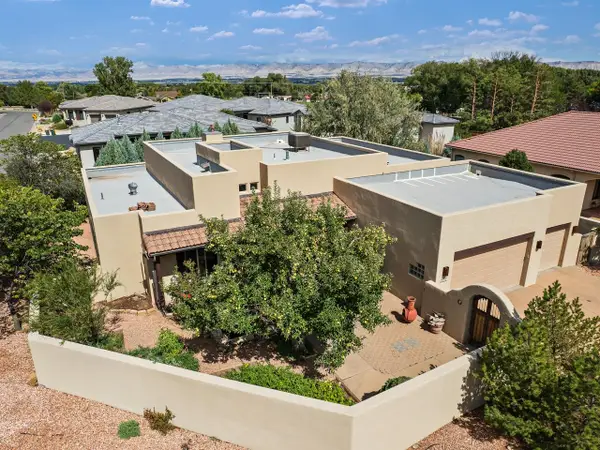 $825,000Active3 beds 2 baths2,190 sq. ft.
$825,000Active3 beds 2 baths2,190 sq. ft.466 Whitetail Lane, Grand Junction, CO 81507
MLS# 20254659Listed by: THE CHRISTI REECE GROUP - New
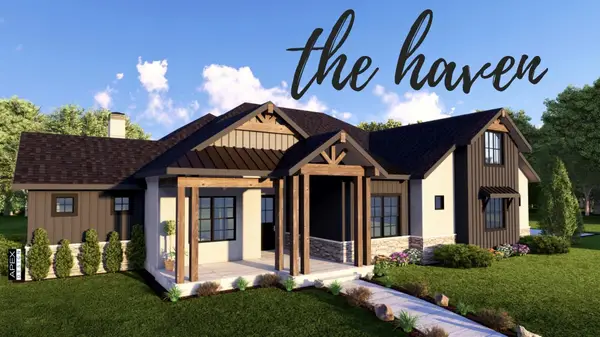 $1,350,000Active5 beds 4 baths3,164 sq. ft.
$1,350,000Active5 beds 4 baths3,164 sq. ft.916 25 3/4 Road, Grand Junction, CO 81505
MLS# 20254660Listed by: BRAY REAL ESTATE - New
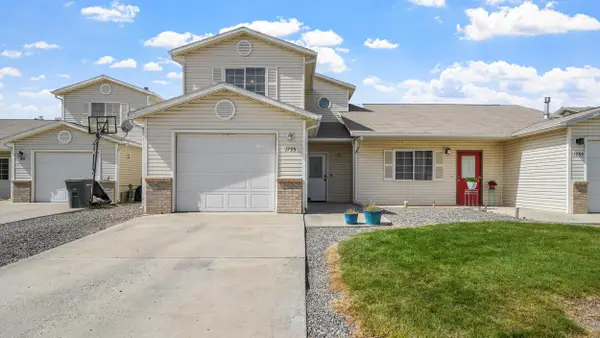 $340,000Active3 beds 3 baths1,465 sq. ft.
$340,000Active3 beds 3 baths1,465 sq. ft.1755 Christopher Court, Grand Junction, CO 81503
MLS# 20254654Listed by: KELLER WILLIAMS COLORADO WEST REALTY
