3084 Aberdeen Lane, Grand Junction, CO 81504
Local realty services provided by:Better Homes and Gardens Real Estate Fruit & Wine
3084 Aberdeen Lane,Grand Junction, CO 81504
$475,000
- 4 Beds
- 3 Baths
- 2,362 sq. ft.
- Single family
- Active
Listed by: keith everitt
Office: exp realty, llc.
MLS#:20254675
Source:CO_GJARA
Price summary
- Price:$475,000
- Price per sq. ft.:$201.1
- Monthly HOA dues:$12.5
About this home
Welcome to your dream home, now featuring $5,000.00 in credits available from the Seller with an acceptable offer to help save on those out-of-pocket costs! Step inside this impressive two-story residence where oversized rooms and thoughtful design create the perfect blend of comfort and style. The open-concept main level is ideal for entertaining, offering a seamless flow between the kitchen, dining, and living areas—perfect for large gatherings or hosting friends. Upstairs, retreat to the expansive primary suite, a private getaway featuring a spa-inspired bathroom where you can relax and recharge. Every room in this home offers generous space, giving you endless options for living, working, and playing. Outside, you’ll love the ample RV parking and a large storage shed—perfect for all your tools, outdoor gear, or weekend toys. Whether you’re entertaining in style or simply enjoying the extra room to spread out, this home has it all. Just minutes from schools, grocery, dining, pharmacy, and light retail; don’t miss your chance to own a home that truly checks every box!
Contact an agent
Home facts
- Year built:2006
- Listing ID #:20254675
- Added:224 day(s) ago
- Updated:February 11, 2026 at 03:25 PM
Rooms and interior
- Bedrooms:4
- Total bathrooms:3
- Full bathrooms:3
- Living area:2,362 sq. ft.
Heating and cooling
- Cooling:Central Air
- Heating:Forced Air, Natural Gas
Structure and exterior
- Roof:Asphalt, Composition
- Year built:2006
- Building area:2,362 sq. ft.
- Lot area:0.16 Acres
Schools
- High school:Central
- Middle school:Grand Mesa
- Elementary school:Chatfield
Utilities
- Water:Public
- Sewer:Connected
Finances and disclosures
- Price:$475,000
- Price per sq. ft.:$201.1
New listings near 3084 Aberdeen Lane
- New
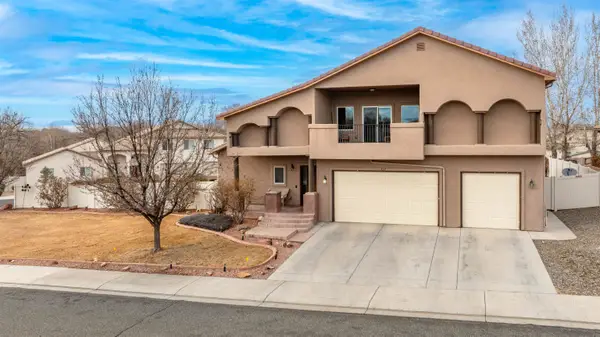 $854,900Active4 beds 3 baths2,856 sq. ft.
$854,900Active4 beds 3 baths2,856 sq. ft.727 Egret Circle, Grand Junction, CO 81505
MLS# 20260608Listed by: PROPERTY PROFESSIONALS - New
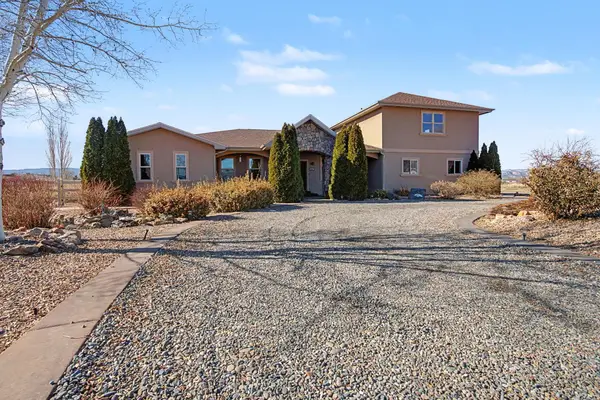 $1,100,000Active5 beds 4 baths3,576 sq. ft.
$1,100,000Active5 beds 4 baths3,576 sq. ft.229 31 3/10 Road, Grand Junction, CO 81503
MLS# 20260609Listed by: CANYON VIEW REALTY & PROPERTY MANAGEMENT - New
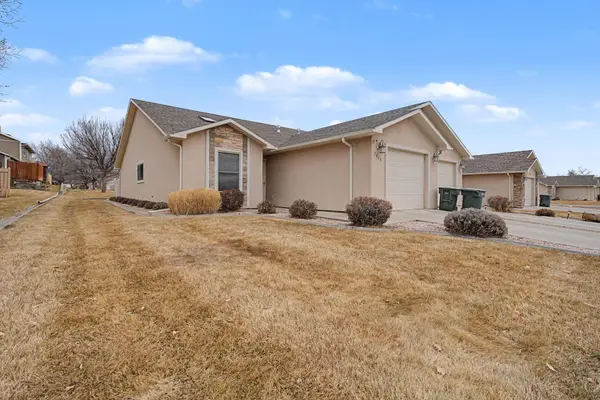 $329,000Active3 beds 2 baths1,244 sq. ft.
$329,000Active3 beds 2 baths1,244 sq. ft.2880 Cascade Avenue, Grand Junction, CO 81501
MLS# 20260610Listed by: RIVER CITY REAL ESTATE, LLC - New
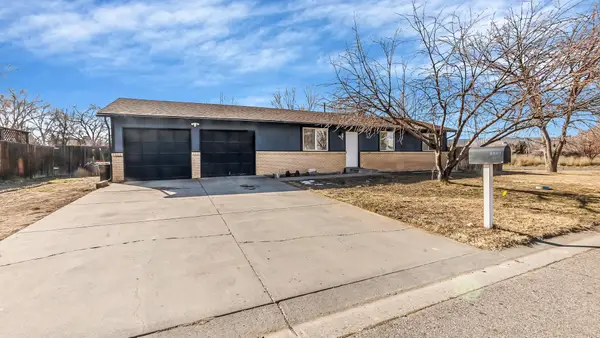 $319,000Active3 beds 1 baths1,056 sq. ft.
$319,000Active3 beds 1 baths1,056 sq. ft.2801 Monroe Court, Grand Junction, CO 81503
MLS# 20260599Listed by: NEXTHOME VIRTUAL - New
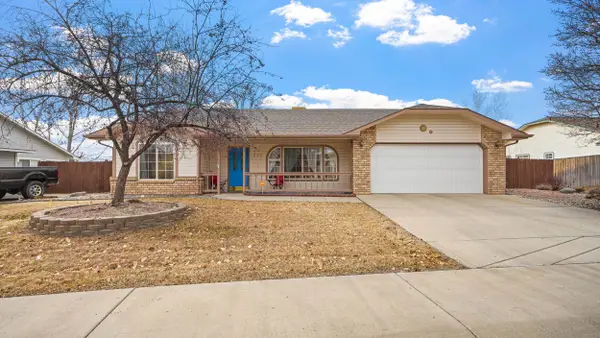 $424,900Active3 beds 2 baths1,470 sq. ft.
$424,900Active3 beds 2 baths1,470 sq. ft.629 Clearwater Court, Grand Junction, CO 81505
MLS# 20260603Listed by: RE/MAX RISE UP - New
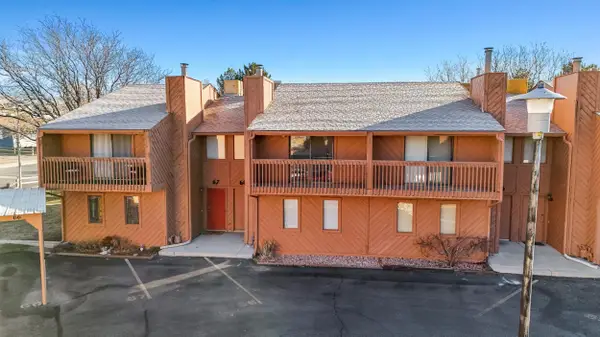 $280,000Active3 beds 3 baths1,490 sq. ft.
$280,000Active3 beds 3 baths1,490 sq. ft.575 28 1/2 Road #66, Grand Junction, CO 81501
MLS# 20260604Listed by: RE/MAX 4000, INC  $797,217Pending3 beds 2 baths1,859 sq. ft.
$797,217Pending3 beds 2 baths1,859 sq. ft.2265 Holy Cross Way, Grand Junction, CO 81507
MLS# 20260597Listed by: THE CHRISTI REECE GROUP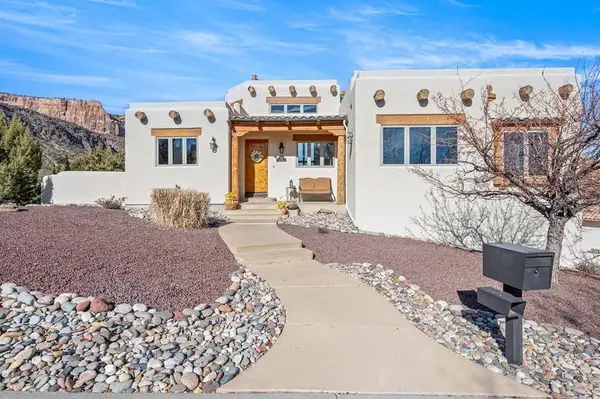 $880,000Pending3 beds 3 baths2,700 sq. ft.
$880,000Pending3 beds 3 baths2,700 sq. ft.459 High Tiara Court, Grand Junction, CO 81507
MLS# 20260602Listed by: BRAY REAL ESTATE $400,000Active3 beds 3 baths1,660 sq. ft.
$400,000Active3 beds 3 baths1,660 sq. ft.2481 Canvasback Place #44C, Grand Junction, CO 81505
MLS# 20260262Listed by: GREYHOUND REAL ESTATE- New
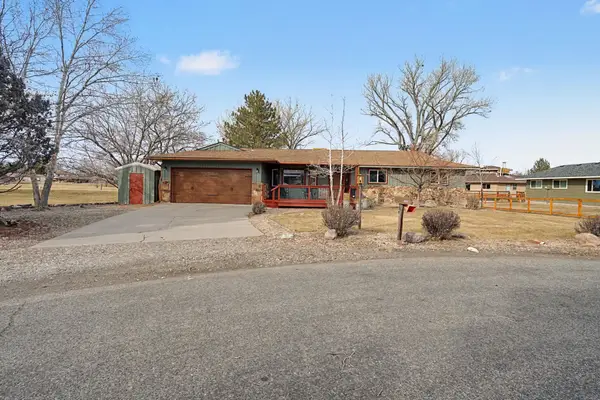 $570,000Active3 beds 2 baths1,512 sq. ft.
$570,000Active3 beds 2 baths1,512 sq. ft.2046 Low Ball Court, Grand Junction, CO 81507
MLS# 20260593Listed by: FELECIA BISHOP REALTY, LLC

