3119 Chipeta Avenue, Grand Junction, CO 81504
Local realty services provided by:Better Homes and Gardens Real Estate Fruit & Wine
3119 Chipeta Avenue,Grand Junction, CO 81504
$390,000
- 5 Beds
- 2 Baths
- 2,012 sq. ft.
- Single family
- Active
Listed by: micah buczek
Office: harvest realty, llc.
MLS#:20252735
Source:CO_GJARA
Price summary
- Price:$390,000
- Price per sq. ft.:$193.84
- Monthly HOA dues:$15
About this home
WOW! $25,000 PRICE IMPROVEMENT, THE MOST AFFORDABLE 5 BEDROOM ON THE MARKET & NOW buy this house with a 4.5% Interest Rate with FHA Assumable Mortgage! OR Take $5000 off automatically with lender credit towards buyer closing costs with preferred lender. Absolute steal! Incredible value, price reduced, instant equity opportunity 5 bedroom, 2 bath home with over 2000 sq. ft. attached 2 car garage, RV Parking & expansive corner lot with .27 acres, beautiful rear deck and open patio! Major renovations in 2018 including new furnace, new water heater. Enjoy modern features including New Roof, New exterior & interior paint, new carpet, amazing yard with mature trees & privacy fencing, new electrical panel & new black gutters. The interior of the home is accented by lovely kitchen with abundance of cabinets and built in pantry. All appliances included with two additional deep freezers, washer & dryer & all kitchen appliances. This home is in excellent condition with great layout. Enjoy dual living spaces on each level with nice brick fireplace on the lower level & massive family room downstairs. Perfect Home for growing family in wonderful community. Amenities include a common area that includes a park, pavillion, pool, basketball court, horseshoe pits, children's playground and irrigation water. Welcome Home!
Contact an agent
Home facts
- Year built:1978
- Listing ID #:20252735
- Added:156 day(s) ago
- Updated:November 15, 2025 at 04:58 PM
Rooms and interior
- Bedrooms:5
- Total bathrooms:2
- Full bathrooms:2
- Living area:2,012 sq. ft.
Heating and cooling
- Cooling:Evaporative Cooling
- Heating:Forced Air
Structure and exterior
- Roof:Asphalt, Composition
- Year built:1978
- Building area:2,012 sq. ft.
- Lot area:0.27 Acres
Schools
- High school:Central
- Middle school:Grand Mesa
- Elementary school:Chatfield
Utilities
- Water:Public
- Sewer:Connected
Finances and disclosures
- Price:$390,000
- Price per sq. ft.:$193.84
New listings near 3119 Chipeta Avenue
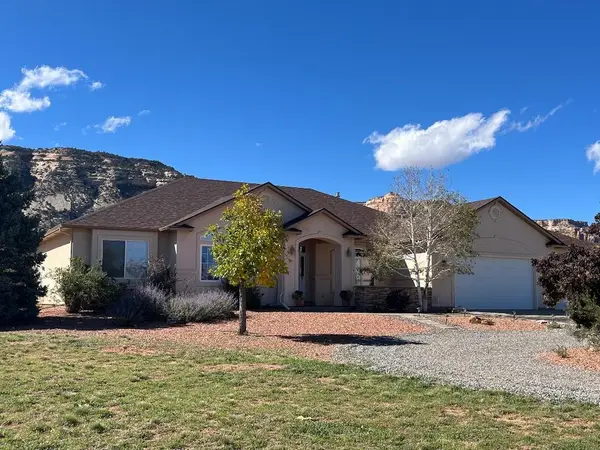 $899,900Pending3 beds 3 baths2,540 sq. ft.
$899,900Pending3 beds 3 baths2,540 sq. ft.2297 Shiprock Road, Grand Junction, CO 81507
MLS# 20255370Listed by: RE/MAX 4000, INC- New
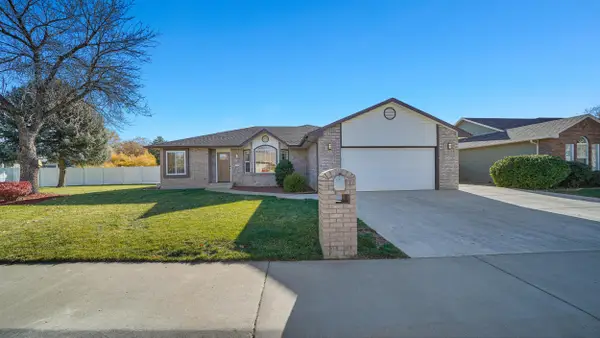 $700,000Active4 beds 3 baths2,385 sq. ft.
$700,000Active4 beds 3 baths2,385 sq. ft.1631 Ptarmigan Ridge Court, Grand Junction, CO 81506
MLS# 20255369Listed by: KING HOMES & LAND REALTY, LLC - New
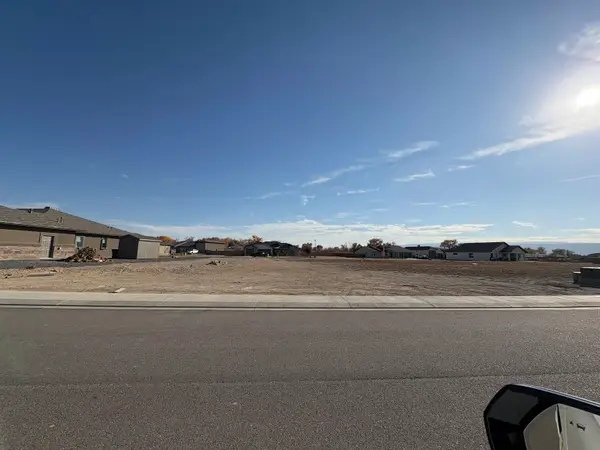 $185,000Active0.27 Acres
$185,000Active0.27 Acres2637 Emerald Ridge Lane, Grand Junction, CO 81506
MLS# 20255367Listed by: NEW HORIZONS DEVELOPMENT, INC. - New
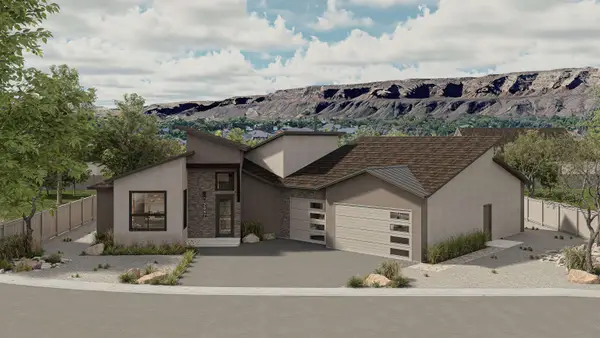 $869,888Active4 beds 3 baths2,280 sq. ft.
$869,888Active4 beds 3 baths2,280 sq. ft.2047 Caleb Way, Grand Junction, CO 81507
MLS# 20255366Listed by: RE/MAX 4000, INC - New
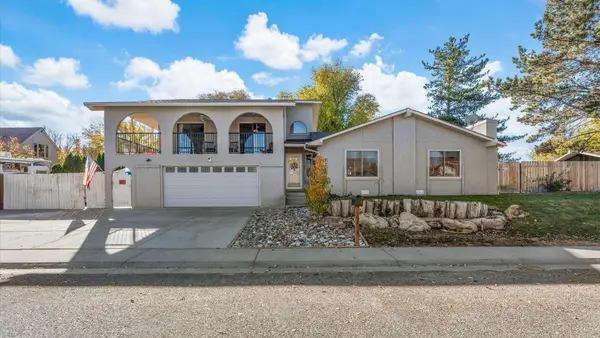 $629,900Active6 beds 3 baths2,600 sq. ft.
$629,900Active6 beds 3 baths2,600 sq. ft.357 Music Lane, Grand Junction, CO 81506
MLS# 20255360Listed by: COLDWELL BANKER DISTINCTIVE PROPERTIES - Open Sun, 11am to 1pmNew
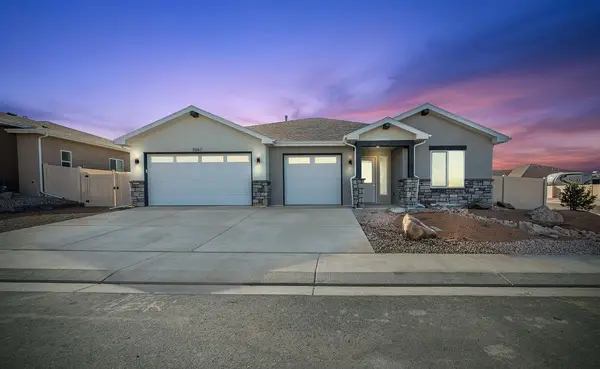 $574,500Active4 beds 3 baths2,014 sq. ft.
$574,500Active4 beds 3 baths2,014 sq. ft.3067 Thunder Cloud Drive, Grand Junction, CO 81504
MLS# 20255358Listed by: BRAY REAL ESTATE - New
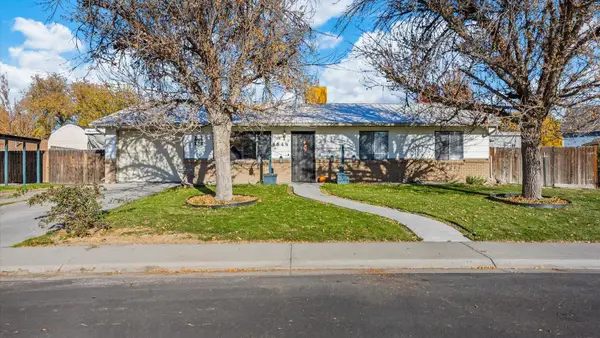 $365,000Active4 beds 2 baths1,520 sq. ft.
$365,000Active4 beds 2 baths1,520 sq. ft.454 1/2 Seminole Court, Grand Junction, CO 81504
MLS# 20255359Listed by: REALTY ONE GROUP WESTERN SLOPE - New
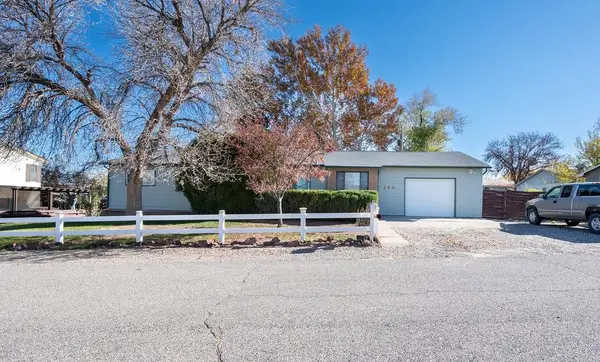 $364,900Active4 beds 2 baths1,962 sq. ft.
$364,900Active4 beds 2 baths1,962 sq. ft.244 Twyman Drive, Grand Junction, CO 81503
MLS# 20255356Listed by: BRAY REAL ESTATE - New
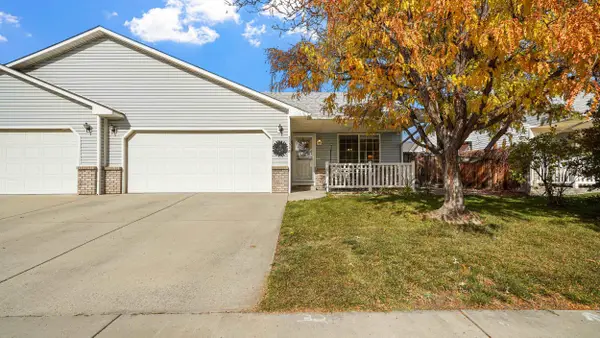 $359,800Active3 beds 2 baths1,116 sq. ft.
$359,800Active3 beds 2 baths1,116 sq. ft.2532 Shetland Drive #B, Grand Junction, CO 81505
MLS# 20255352Listed by: KELLER WILLIAMS COLORADO WEST REALTY - New
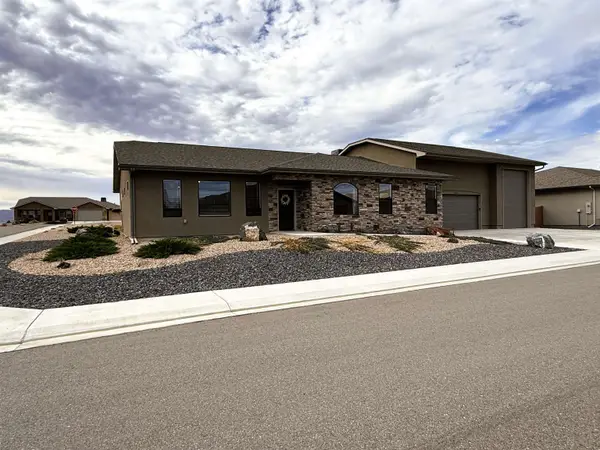 $799,900Active3 beds 2 baths2,229 sq. ft.
$799,900Active3 beds 2 baths2,229 sq. ft.853 Fire Agate Lane, Grand Junction, CO 81506
MLS# 20255348Listed by: RE/MAX 4000, INC
