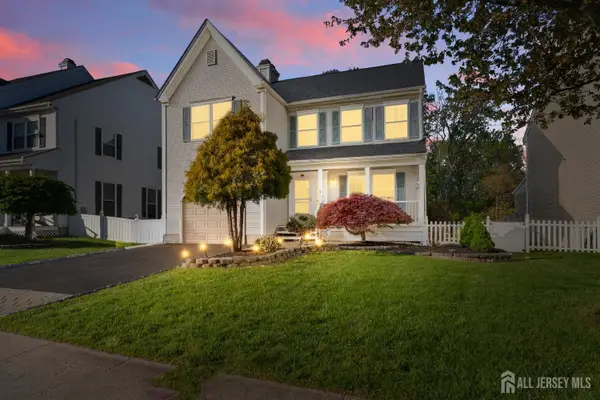3180 William Drive, Grand Junction, CO 81503
Local realty services provided by:Better Homes and Gardens Real Estate Fruit & Wine
3180 William Drive,Grand Junction, CO 81503
$348,000
- 3 Beds
- 1 Baths
- 1,232 sq. ft.
- Single family
- Pending
Listed by: tia durrant
Office: keller williams colorado west realty
MLS#:20254066
Source:CO_GJARA
Price summary
- Price:$348,000
- Price per sq. ft.:$282.47
- Monthly HOA dues:$8.33
About this home
New Lowered Price!! Welcome to 3180 William Dr in Grand Junction! This charming home offers a bright and open layout with thoughtful updates throughout. The kitchen features all-new appliances and a large pantry, giving you both style and storage. Step outside to the covered back porch, where you’ll enjoy breathtaking views of the Grand Valley and a spacious yard with mature trees—perfect for relaxing evenings or entertaining guests. Inside, you’ll find a home that has been meticulously maintained, with new paint and new carpet throughout the entire house. The cozy living room flows into the dining space, creating a warm and inviting atmosphere. A two-car garage provides plenty of space for vehicles, storage, or hobbies. Plus, all the TVs are included, making this home even more move-in ready. The backyard combines green lawn with low-maintenance landscaping (automatic sprinkler system installed front and back), ideal for kids, pets, or gatherings. Located in a quiet neighborhood and just a short walk from a neighborhood park, this home offers both peace and beauty. A wonderful opportunity to enjoy Western Slope living at its best.
Contact an agent
Home facts
- Year built:1976
- Listing ID #:20254066
- Added:147 day(s) ago
- Updated:January 06, 2026 at 09:02 PM
Rooms and interior
- Bedrooms:3
- Total bathrooms:1
- Full bathrooms:1
- Living area:1,232 sq. ft.
Heating and cooling
- Cooling:Evaporative Cooling
- Heating:Baseboard, Natural Gas
Structure and exterior
- Roof:Asphalt, Composition
- Year built:1976
- Building area:1,232 sq. ft.
- Lot area:0.2 Acres
Schools
- High school:Central
- Middle school:Orchard Mesa
- Elementary school:Mesa View
Utilities
- Water:Public
- Sewer:Connected
Finances and disclosures
- Price:$348,000
- Price per sq. ft.:$282.47
New listings near 3180 William Drive
- New
 $450,000Active3 beds 2 baths1,433 sq. ft.
$450,000Active3 beds 2 baths1,433 sq. ft.626 1/2 Maurine Lane, Grand Junction, CO 81504
MLS# 20260190Listed by: REALTY ONE GROUP WESTERN SLOPE - New
 $428,900Active3 beds 2 baths1,720 sq. ft.
$428,900Active3 beds 2 baths1,720 sq. ft.609 W Indian Creek Drive, Grand Junction, CO 81506
MLS# 20260189Listed by: RE/MAX 4000, INC - New
 $510,000Active3 beds 2 baths1,705 sq. ft.
$510,000Active3 beds 2 baths1,705 sq. ft.170 Night Hawk Drive, Grand Junction, CO 81503
MLS# 20260188Listed by: WILLOW BEND REAL ESTATE, LLC - Open Sun, 11am to 1pmNew
 $375,000Active3 beds 2 baths1,272 sq. ft.
$375,000Active3 beds 2 baths1,272 sq. ft.9 Colombard Court, Grand Junction, CO 81507
MLS# 20260184Listed by: NEXTHOME VALLEY PROPERTIES - New
 $237,800Active2 beds 1 baths1,211 sq. ft.
$237,800Active2 beds 1 baths1,211 sq. ft.1100 Santa Clara Avenue, Grand Junction, CO 81503
MLS# 20260182Listed by: BRAY REAL ESTATE - New
 $339,900Active3 beds 2 baths1,081 sq. ft.
$339,900Active3 beds 2 baths1,081 sq. ft.644 Emma Lane #A, Grand Junction, CO 81505
MLS# 20260180Listed by: RIVER CITY REAL ESTATE, LLC - New
 $440,000Active3 beds 2 baths2,056 sq. ft.
$440,000Active3 beds 2 baths2,056 sq. ft.3072 Gunnison Avenue, Grand Junction, CO 81504
MLS# 20260175Listed by: HOMESMART REALTY PARTNERS - New
 $419,500Active3 beds 2 baths1,336 sq. ft.
$419,500Active3 beds 2 baths1,336 sq. ft.3033 Prairie View Drive, Grand Junction, CO 81504
MLS# 20260176Listed by: WESTERN SLOPE REALTY - New
 $885,000Active3 beds 2 baths2,178 sq. ft.
$885,000Active3 beds 2 baths2,178 sq. ft.2698 Meadowcrest Court, Grand Junction, CO 81506
MLS# 20260178Listed by: BRAY REAL ESTATE - New
 $724,900Active3 beds 3 baths1,654 sq. ft.
$724,900Active3 beds 3 baths1,654 sq. ft.Address Withheld By Seller, Grand Junction, CO 81507
MLS# 20260179Listed by: RIVER CITY REAL ESTATE, LLC
