394 Evergreen Road, Grand Junction, CO 81501
Local realty services provided by:Better Homes and Gardens Real Estate Fruit & Wine
394 Evergreen Road,Grand Junction, CO 81501
$495,500
- 3 Beds
- 3 Baths
- 2,211 sq. ft.
- Single family
- Pending
Listed by: david kimbrough - the kimbrough team
Office: re/max 4000, inc
MLS#:20255400
Source:CO_GJARA
Price summary
- Price:$495,500
- Price per sq. ft.:$224.11
- Monthly HOA dues:$10.83
About this home
Single level ranch home on an irrigated, nearly one acre lot with multiple living spaces, new bedroom carpet, RV parking, detached shed, and a spacious backyard. This property offers a rare combination of in-town convenience and generous outdoor space, including mature trees, lawn areas, and a large open section of the lot with flexible future use potential. Irrigation water is provided through the HOA. Inside, the floor plan features a front living room plus a large family room with a stone accented fireplace, creating two distinct gathering areas. The formal dining room includes multiple windows for natural light and easy access to the kitchen and living spaces. The kitchen offers a functional layout with a center island, stainless appliances, two-tone cabinetry, updated lighting, and room for an additional dining area or hutch. The primary and secondary bedroom include new carpet, and the primary suite features an updated bath with a walk-in tiled shower. Additional bedrooms and baths provide comfortable layouts for a variety of needs. Laminate flooring runs through the main living areas for low-maintenance daily use. The backyard includes a combination of privacy fencing and split rail fencing, giving definition to both landscaped and open areas of the property. A detached shed provides storage for tools or equipment, and the property includes RV parking, making room for additional vehicles or outdoor gear. Mature trees add shade and seasonal color across the lot. A Matterport 3D tour is available for a detailed walkthrough of the interior layout. Located near a wide range of Grand Junction amenities, the property offers access to grocery options, parks, recreation areas, healthcare centers, shopping, dining, and major local corridors. This setting provides the benefits of a spacious lot with close proximity to daily conveniences.
Contact an agent
Home facts
- Year built:1972
- Listing ID #:20255400
- Added:29 day(s) ago
- Updated:December 19, 2025 at 08:16 AM
Rooms and interior
- Bedrooms:3
- Total bathrooms:3
- Full bathrooms:3
- Living area:2,211 sq. ft.
Heating and cooling
- Cooling:Central Air
- Heating:Forced Air, Natural Gas
Structure and exterior
- Roof:Asphalt, Composition
- Year built:1972
- Building area:2,211 sq. ft.
- Lot area:0.81 Acres
Schools
- High school:Central
- Middle school:Bookcliff
- Elementary school:Chipeta
Utilities
- Water:Public
- Sewer:Connected
Finances and disclosures
- Price:$495,500
- Price per sq. ft.:$224.11
New listings near 394 Evergreen Road
- New
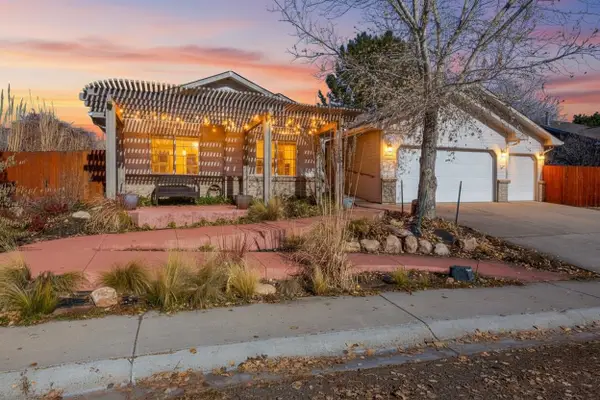 $415,000Active3 beds 2 baths1,636 sq. ft.
$415,000Active3 beds 2 baths1,636 sq. ft.2688 Amber Way, Grand Junction, CO 81506
MLS# 20255657Listed by: COMPASS - DENVER - New
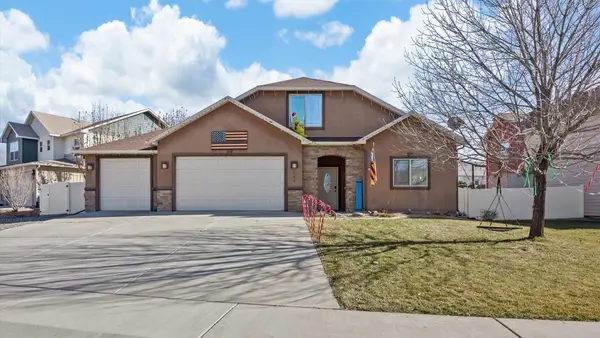 $489,623Active4 beds 2 baths2,006 sq. ft.
$489,623Active4 beds 2 baths2,006 sq. ft.623 Silver Mountain Drive, Grand Junction, CO 81504
MLS# 20255658Listed by: THE JOE REED TEAM - New
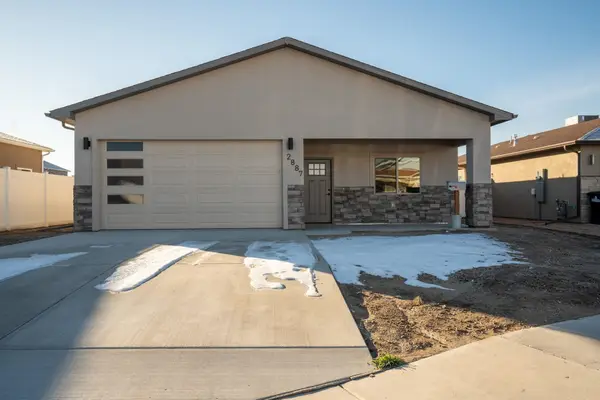 $419,900Active3 beds 2 baths1,382 sq. ft.
$419,900Active3 beds 2 baths1,382 sq. ft.2887 Presley Avenue, Grand Junction, CO 81501
MLS# 20255656Listed by: RIVER CITY REAL ESTATE, LLC - New
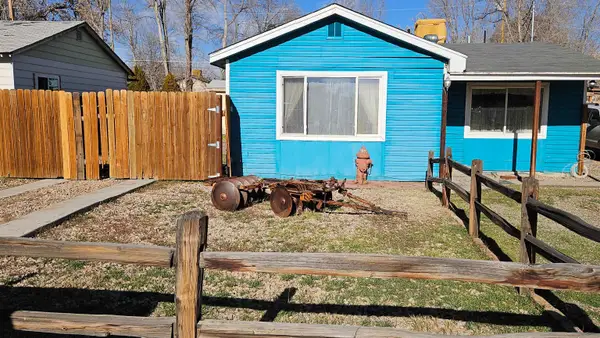 $260,000Active3 beds 2 baths1,188 sq. ft.
$260,000Active3 beds 2 baths1,188 sq. ft.3114 Covey Avenue, Grand Junction, CO 81504
MLS# 20255653Listed by: COLDWELL BANKER DISTINCTIVE PROPERTIES - New
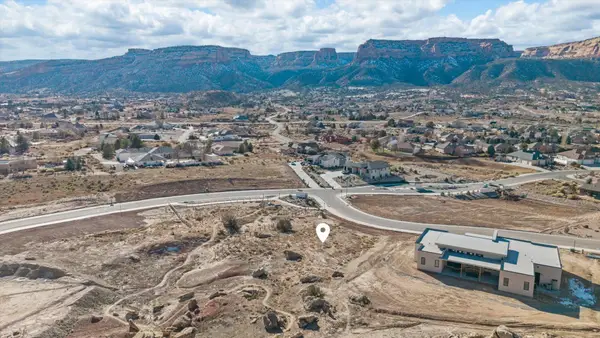 $199,000Active0.5 Acres
$199,000Active0.5 Acres352 Canyon Rim Trail, Grand Junction, CO 81507
MLS# 20255650Listed by: COLDWELL BANKER DISTINCTIVE PROPERTIES - New
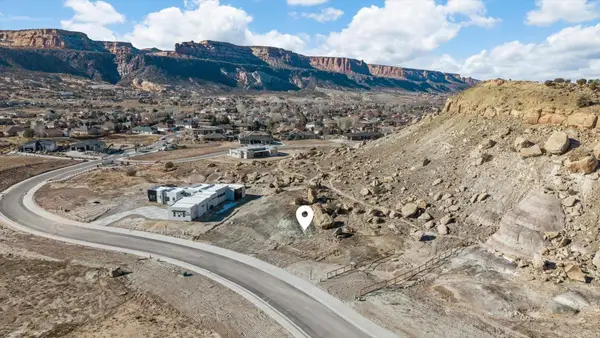 $185,000Active0.58 Acres
$185,000Active0.58 Acres2236 Canyon Rim Drive, Grand Junction, CO 81507
MLS# 20255651Listed by: COLDWELL BANKER DISTINCTIVE PROPERTIES - New
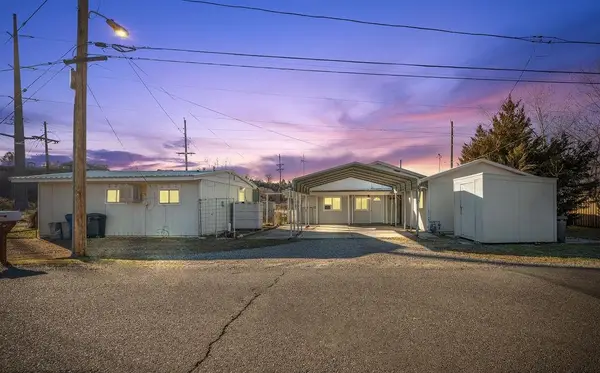 $389,000Active4 beds 3 baths2,622 sq. ft.
$389,000Active4 beds 3 baths2,622 sq. ft.332 Lake Road, Grand Junction, CO 81507
MLS# 20255647Listed by: BRAY REAL ESTATE - New
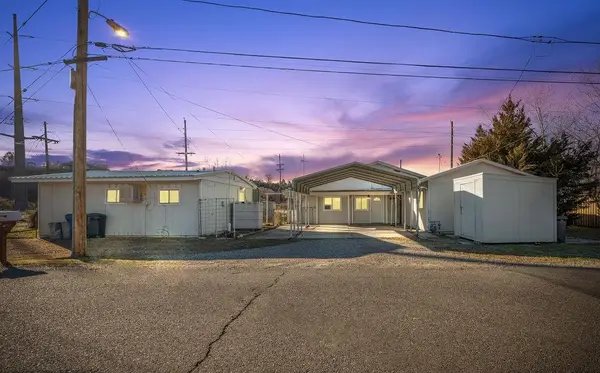 $389,000Active4 beds 3 baths2,622 sq. ft.
$389,000Active4 beds 3 baths2,622 sq. ft.332 Lake Road, Grand Junction, CO 81507
MLS# 20255648Listed by: BRAY REAL ESTATE - New
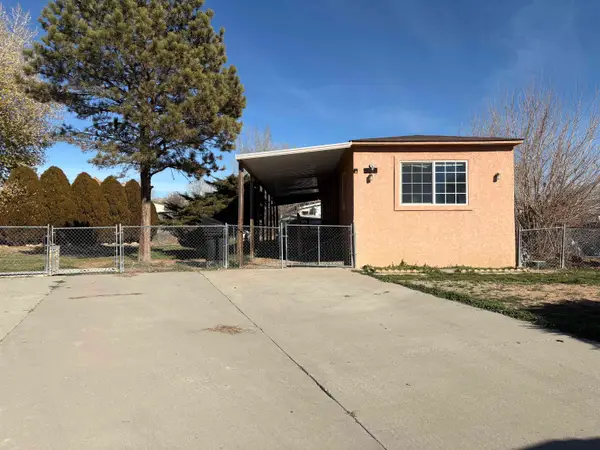 $199,000Active3 beds 1 baths946 sq. ft.
$199,000Active3 beds 1 baths946 sq. ft.532 Centennial Road, Grand Junction, CO 81504
MLS# 20255644Listed by: UNITED COUNTRY REAL COLORADO PROPERTIES - New
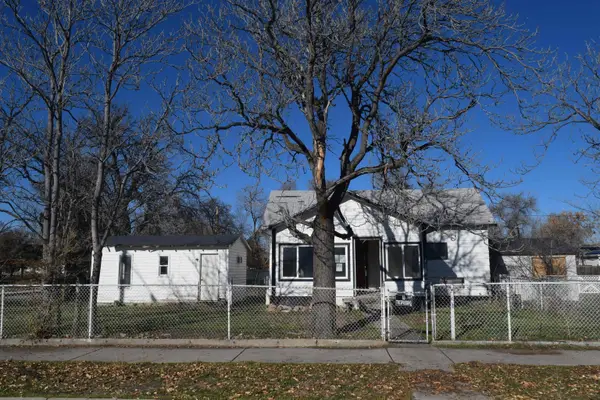 $150,000Active2 beds 1 baths810 sq. ft.
$150,000Active2 beds 1 baths810 sq. ft.644 W Ute Avenue, Grand Junction, CO 81501
MLS# 20255639Listed by: RED ROCK REAL ESTATE
