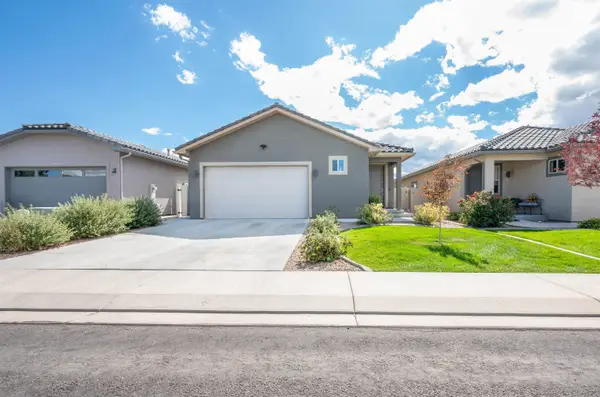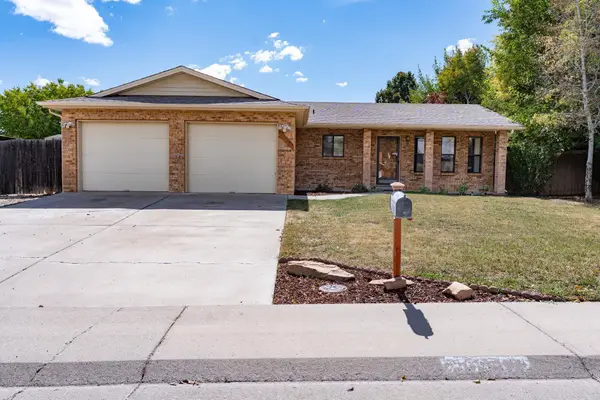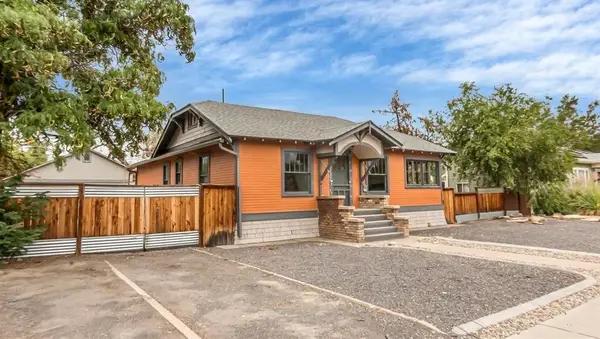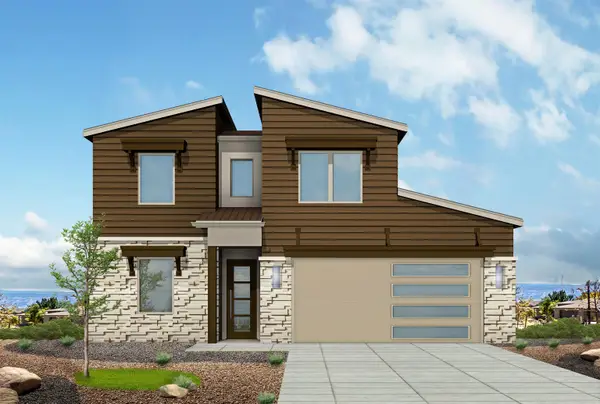564 Peachwood Drive, Grand Junction, CO 81504
Local realty services provided by:Better Homes and Gardens Real Estate Fruit & Wine
564 Peachwood Drive,Grand Junction, CO 81504
$374,900
- 3 Beds
- 3 Baths
- 1,743 sq. ft.
- Single family
- Pending
Listed by:brooke plush
Office:exp realty, llc.
MLS#:20254060
Source:CO_GJARA
Price summary
- Price:$374,900
- Price per sq. ft.:$215.09
About this home
Get ready to check those boxes on your wish list with this one! Large corner lot; multiple living spaces; massive RV or toy parking capabilities; no HOA; storage; close proximity to schools, groceries, pharmacies, and dining without the city vibe…the checkmarks just keep on coming with this fantastic find in the NE area! Nestled in a quiet, established neighborhood, this home offers the perfect blend of functionality and potential for those desiring space to spread out and a flexible tri-level footprint to make their own. Step inside the main level across fresh new LVT flooring to find the inviting living and dining areas directly off the kitchen, featuring new countertops and direct access to the sizeable, fenced back yard. Head on upstairs to find the primary suite, as well as two additional bedrooms and full bath, while downstairs you’ll find completely new carpet spanning the nearly 600 sq ft of additional living space, featuring a half-bath and wood burning fireplace that allows for multiple use options – think family and game room, den and home gym, craft and playroom, or – resourcefully wall in part of it for a fourth bedroom or home office while still being able to have a great flex space! Outside, this property shines with versatility and functionality. In addition to the attached two-car garage, you'll find front yard space with producing apple trees, while each side yard contains paved RV parking spaces. If that’s not enough, the back yard has massive pull-through capabilities from the side street for the toys and trailers or leave as-is and enjoy the concreted basketball court. The raised deck is perfect for entertaining or relaxing under the stars, and the completely fenced grounds with sprinkler system provide an expansive canvas with a plethora of space for play, gardening, storage, you name it! This home is move-in ready, offers flexibility that’s hard to find in town, and is fantastically located just minutes from dining, parks, public and charter schools, entertainment, and some of the best medical and outdoor recreation options around, so get in here today!
Contact an agent
Home facts
- Year built:1977
- Listing ID #:20254060
- Added:40 day(s) ago
- Updated:October 01, 2025 at 01:14 PM
Rooms and interior
- Bedrooms:3
- Total bathrooms:3
- Full bathrooms:3
- Living area:1,743 sq. ft.
Heating and cooling
- Cooling:Evaporative Cooling
- Heating:Baseboard, Fireplaces, Hot Water
Structure and exterior
- Roof:Asphalt, Composition
- Year built:1977
- Building area:1,743 sq. ft.
- Lot area:0.2 Acres
Schools
- High school:Central
- Middle school:Grand Mesa
- Elementary school:Fruitvale
Utilities
- Water:Public
- Sewer:Connected
Finances and disclosures
- Price:$374,900
- Price per sq. ft.:$215.09
New listings near 564 Peachwood Drive
- New
 $500,000Active3 beds 2 baths1,886 sq. ft.
$500,000Active3 beds 2 baths1,886 sq. ft.2843 Trevor Mesa Drive, Grand Junction, CO 81503
MLS# 20254736Listed by: BRAY REAL ESTATE - New
 $419,000Active3 beds 2 baths1,600 sq. ft.
$419,000Active3 beds 2 baths1,600 sq. ft.2505 1/2 Mt Sopris Drive, Grand Junction, CO 81507
MLS# 20254737Listed by: FUSION PROPERTY MANAGEMENT & REAL ESTATE, LLC - New
 $457,500Active4 beds 3 baths2,000 sq. ft.
$457,500Active4 beds 3 baths2,000 sq. ft.850 Hill Avenue, Grand Junction, CO 81501
MLS# 20254735Listed by: COLDWELL BANKER DISTINCTIVE PROPERTIES - New
 $379,947Active3 beds 2 baths1,341 sq. ft.
$379,947Active3 beds 2 baths1,341 sq. ft.566 Sol Lane, Grand Junction, CO 81504
MLS# 20254720Listed by: RE/MAX 4000, INC - New
 $515,000Active4 beds 2 baths1,611 sq. ft.
$515,000Active4 beds 2 baths1,611 sq. ft.744 Woodridge Court, Grand Junction, CO 81505
MLS# 20254721Listed by: RE/MAX 4000, INC - New
 $337,000Active2 beds 2 baths1,040 sq. ft.
$337,000Active2 beds 2 baths1,040 sq. ft.391 E Valley Circle #1, Grand Junction, CO 81507
MLS# 20254718Listed by: EXP REALTY, LLC - New
 $427,500Active3 beds 2 baths1,685 sq. ft.
$427,500Active3 beds 2 baths1,685 sq. ft.3169 Dazie Jo Street, Grand Junction, CO 81504
MLS# 20254716Listed by: FLAT FIVE REALTY  $334,500Pending3 beds 2 baths1,189 sq. ft.
$334,500Pending3 beds 2 baths1,189 sq. ft.1214 Bonito Avenue, Grand Junction, CO 81506
MLS# 20254717Listed by: FLAT FIVE REALTY- New
 $89,000Active3 beds 2 baths1,216 sq. ft.
$89,000Active3 beds 2 baths1,216 sq. ft.435 32 Road #225, Grand Junction, CO 81504
MLS# 20254715Listed by: REAL BROKER, LLC DBA REAL - New
 $675,000Active4 beds 3 baths1,961 sq. ft.
$675,000Active4 beds 3 baths1,961 sq. ft.2699 Village Center Way, Grand Junction, CO 81506
MLS# 20254714Listed by: BRAY REAL ESTATE
