566 Normandy Drive, Grand Junction, CO 81501
Local realty services provided by:Better Homes and Gardens Real Estate Fruit & Wine
566 Normandy Drive,Grand Junction, CO 81501
$399,900
- 3 Beds
- 2 Baths
- 1,583 sq. ft.
- Single family
- Pending
Listed by:kristie gerber
Office:keller williams colorado west realty
MLS#:20254993
Source:CO_GJARA
Price summary
- Price:$399,900
- Price per sq. ft.:$252.62
About this home
STOP THE CAR! This is the ultimate find in the heart of Grand Junction: a rare, nearly half-acre lot (.40) with valuable irrigation water! Imagine the possibilities for gardening, RV parking or workshop! This isn't just a house; it's a home where you can truly live. You’ll love the flexible living spaces—a cozy family room with a fireplace for movie nights plus a bright living room—and the expansive covered patio, perfect for year-round entertaining. The current owner raves about the wonderful, pride-of-ownership neighborhood, fantastic neighbors and quiet cul-de-sac. With easy access to every amenity—shopping, dining, parks, and medical services—the location is perfect! Well-maintained w/many updates and the Sellers are even offering to paint the interior to your liking! This property delivers on space, location, and potential. This is a great place to call home!
Contact an agent
Home facts
- Year built:1975
- Listing ID #:20254993
- Added:4 day(s) ago
- Updated:October 26, 2025 at 12:36 AM
Rooms and interior
- Bedrooms:3
- Total bathrooms:2
- Full bathrooms:2
- Living area:1,583 sq. ft.
Heating and cooling
- Heating:Baseboard, Hot Water, Natural Gas
Structure and exterior
- Roof:Asphalt, Composition
- Year built:1975
- Building area:1,583 sq. ft.
- Lot area:0.4 Acres
Schools
- High school:Central
- Middle school:Bookcliff
- Elementary school:Orchard Avenue
Utilities
- Water:Public
- Sewer:Connected
Finances and disclosures
- Price:$399,900
- Price per sq. ft.:$252.62
New listings near 566 Normandy Drive
- New
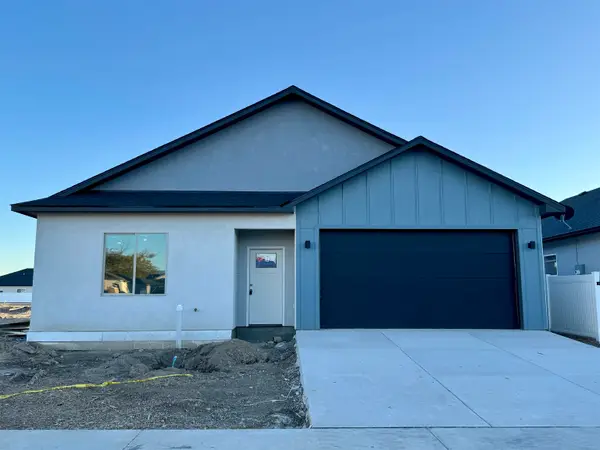 $430,000Active3 beds 2 baths1,401 sq. ft.
$430,000Active3 beds 2 baths1,401 sq. ft.2455 Hamilton Road #B, Grand Junction, CO 81505
MLS# 20255050Listed by: SONRISE REAL ESTATE, LLC - New
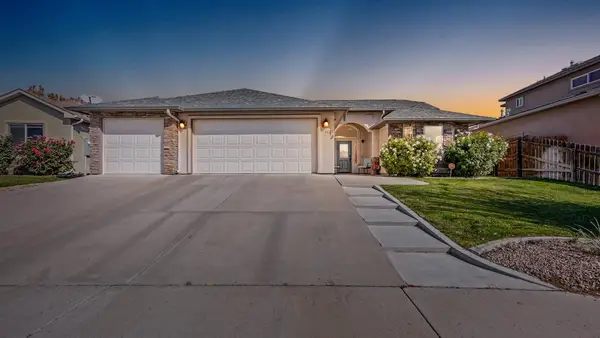 $474,900Active4 beds 2 baths1,919 sq. ft.
$474,900Active4 beds 2 baths1,919 sq. ft.466 Chatfield Lane, Grand Junction, CO 81504
MLS# 20255048Listed by: RE/MAX 4000, INC - New
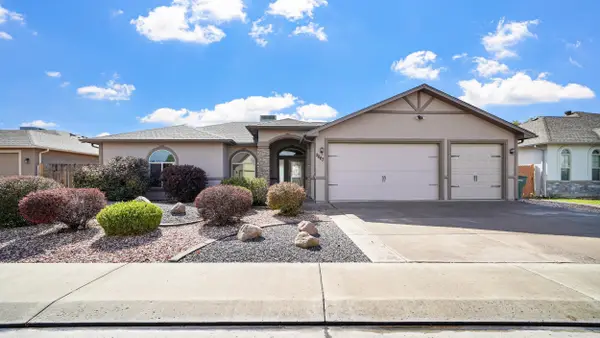 $448,000Active3 beds 2 baths1,469 sq. ft.
$448,000Active3 beds 2 baths1,469 sq. ft.2863 Basil Place, Grand Junction, CO 81501
MLS# 20255040Listed by: THE VAN GUNDY GROUP, INC 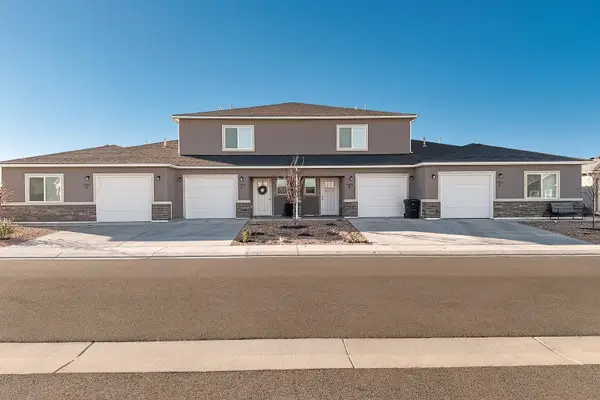 $339,900Pending3 beds 2 baths1,107 sq. ft.
$339,900Pending3 beds 2 baths1,107 sq. ft.2352 Glen Canyon Avenue #D, Grand Junction, CO 81505
MLS# 20255036Listed by: KELLER WILLIAMS COLORADO WEST REALTY- New
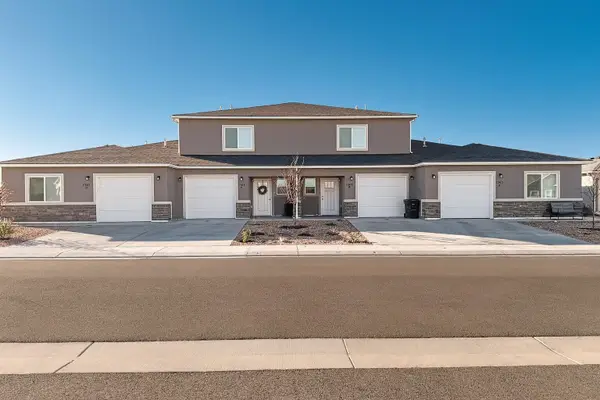 $339,900Active3 beds 2 baths1,107 sq. ft.
$339,900Active3 beds 2 baths1,107 sq. ft.2352 Glen Canyon Avenue #A, Grand Junction, CO 81505
MLS# 20255037Listed by: KELLER WILLIAMS COLORADO WEST REALTY - New
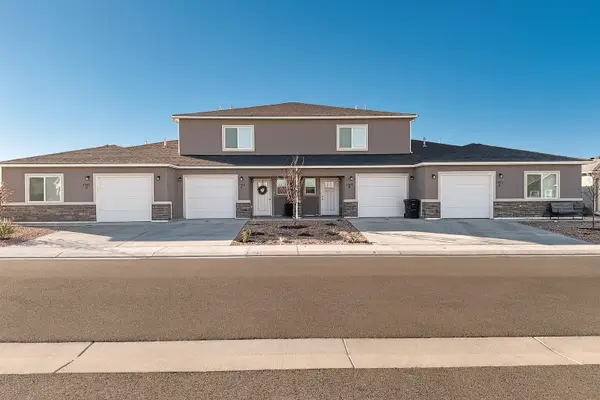 $354,900Active3 beds 3 baths1,376 sq. ft.
$354,900Active3 beds 3 baths1,376 sq. ft.2352 Glen Canyon Avenue #B, Grand Junction, CO 81505
MLS# 20255038Listed by: KELLER WILLIAMS COLORADO WEST REALTY - New
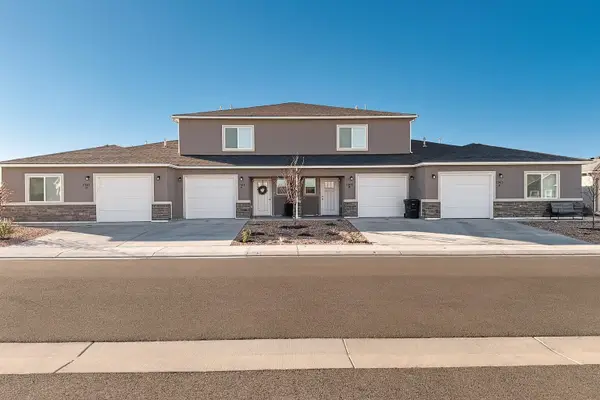 $354,900Active3 beds 3 baths1,376 sq. ft.
$354,900Active3 beds 3 baths1,376 sq. ft.2352 Glen Canyon Avenue #C, Grand Junction, CO 81505
MLS# 20255039Listed by: KELLER WILLIAMS COLORADO WEST REALTY - New
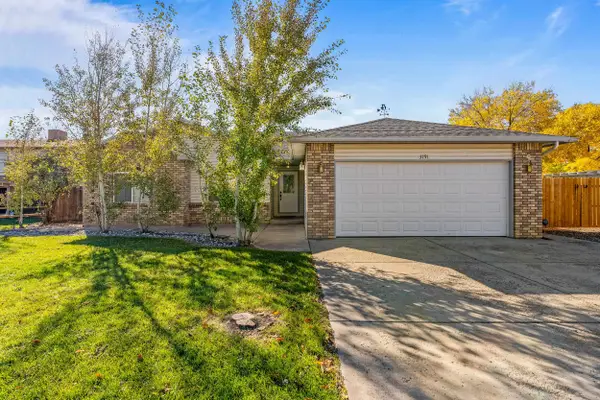 $499,900Active4 beds 3 baths1,987 sq. ft.
$499,900Active4 beds 3 baths1,987 sq. ft.3191 Highview Drive, Grand Junction, CO 81504
MLS# 20255034Listed by: HOMESMART REALTY PARTNERS - New
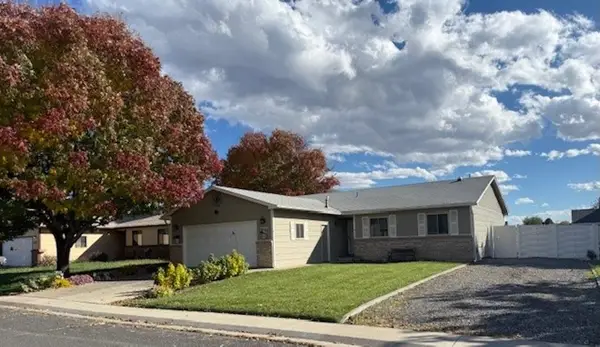 $367,500Active3 beds 2 baths1,416 sq. ft.
$367,500Active3 beds 2 baths1,416 sq. ft.2977 Bookcliff Avenue, Grand Junction, CO 81504
MLS# 20255030Listed by: BRAY REAL ESTATE - New
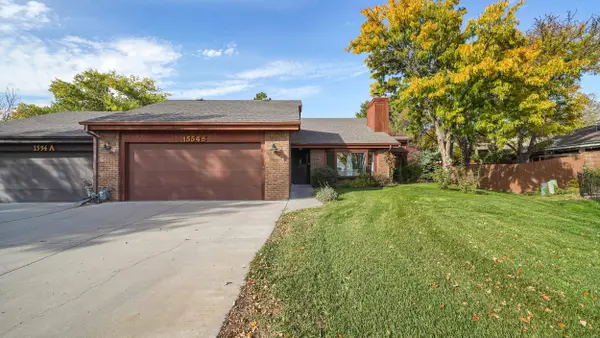 $460,000Active3 beds 2 baths1,765 sq. ft.
$460,000Active3 beds 2 baths1,765 sq. ft.1554 Crest View Way #B, Grand Junction, CO 81506
MLS# 20255032Listed by: RE/MAX RISE UP
