567 Red Cedar Way, Grand Junction, CO 81504
Local realty services provided by:Better Homes and Gardens Real Estate Fruit & Wine
567 Red Cedar Way,Grand Junction, CO 81504
$440,000
- 3 Beds
- 2 Baths
- 1,539 sq. ft.
- Single family
- Pending
Upcoming open houses
- Sat, Nov 0112:00 pm - 02:00 pm
Listed by:the real estate rob team @ ronin real estate
Office:ronin real estate professionals era powered
MLS#:20254485
Source:CO_GJARA
Price summary
- Price:$440,000
- Price per sq. ft.:$285.9
- Monthly HOA dues:$29.17
About this home
Immaculately Maintained | Thoughtfully Designed | Effortlessly Livable Prepare to be impressed the moment you step inside this beautifully cared-for 3-bedroom, 2-bath home, where pride of ownership is evident in every detail. From the elegant Luxury Pergo flooring to the gleaming granite countertops and modern stainless steel appliances, this home blends style and function in all the right ways. The open-concept living spaces are filled with natural light, creating a warm and welcoming atmosphere that's perfect for both everyday living and entertaining. The kitchen serves as the heart of the home, offering generous counter space, a smart layout, and a seamless connection to the dining and living areas. All three bedrooms are generously sized, providing comfortable retreats for family or guests. The primary suite offers a spa-like experience with a spacious bath, double vanities, and ample storage — a perfect space to recharge. Step outside to your own private sanctuary: a landscaped patio designed for low maintenance and high enjoyment with irrigation water. Whether you're sipping your morning coffee or enjoying an evening under the stars, this outdoor space is perfectly appointed for peace and privacy. Designed with convenience in mind, the oversized laundry room includes additional storage and connects directly to the spacious 3-car garage — a rare and valuable bonus. With plenty of room for vehicles, tools, hobbies, or even a home gym, the garage offers flexibility to fit your lifestyle. This home is ideal for those seeking a “lock-and-leave” lifestyle without sacrificing space or comfort. Whether you're a full-time resident or seasonal visitor, everything is designed to make homeownership easy. Easy to show, and even easier to fall in love with — schedule your private tour today.
Contact an agent
Home facts
- Year built:2019
- Listing ID #:20254485
- Added:46 day(s) ago
- Updated:October 31, 2025 at 07:30 AM
Rooms and interior
- Bedrooms:3
- Total bathrooms:2
- Full bathrooms:2
- Living area:1,539 sq. ft.
Heating and cooling
- Cooling:Central Air
- Heating:Forced Air, Natural Gas
Structure and exterior
- Roof:Asphalt, Composition
- Year built:2019
- Building area:1,539 sq. ft.
- Lot area:0.15 Acres
Schools
- High school:Central
- Middle school:Bookcliff
- Elementary school:Nisley
Utilities
- Water:Public
- Sewer:Connected
Finances and disclosures
- Price:$440,000
- Price per sq. ft.:$285.9
New listings near 567 Red Cedar Way
- New
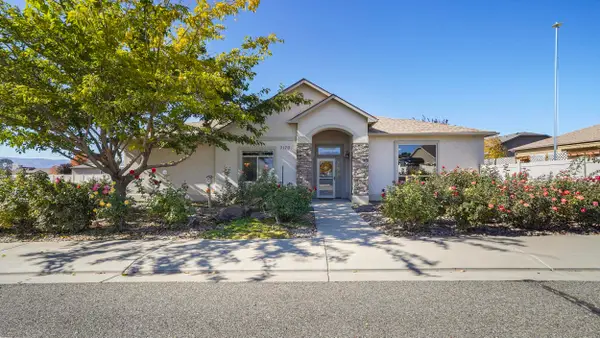 $550,000Active4 beds 2 baths2,004 sq. ft.
$550,000Active4 beds 2 baths2,004 sq. ft.3170 Saddle Gulch Drive, Grand Junction, CO 81504
MLS# 20255123Listed by: KELLER WILLIAMS COLORADO WEST REALTY 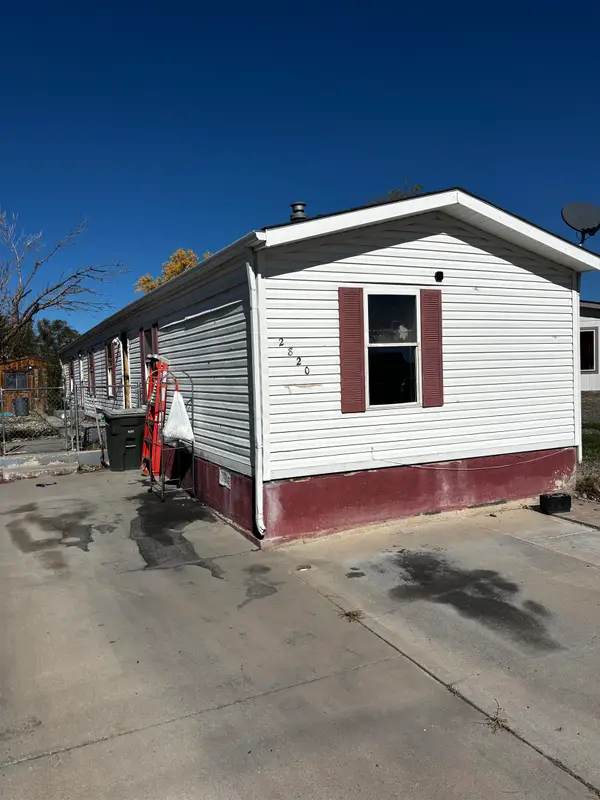 $244,900Pending3 beds 2 baths1,216 sq. ft.
$244,900Pending3 beds 2 baths1,216 sq. ft.2820 S Niagara Circle, Grand Junction, CO 81501
MLS# 20255120Listed by: COLDWELL BANKER DISTINCTIVE PROPERTIES- New
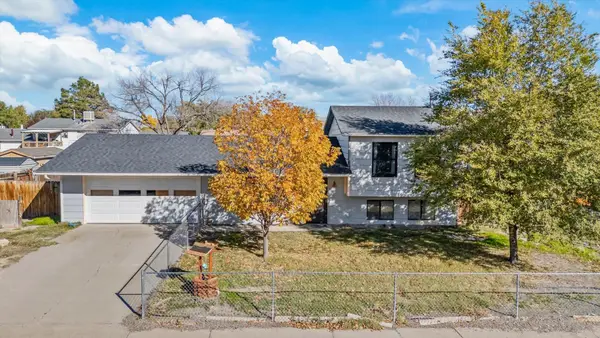 $245,000Active3 beds 2 baths1,232 sq. ft.
$245,000Active3 beds 2 baths1,232 sq. ft.3044 Hill Avenue, Grand Junction, CO 81506
MLS# 20255121Listed by: RONIN REAL ESTATE PROFESSIONALS ERA POWERED - New
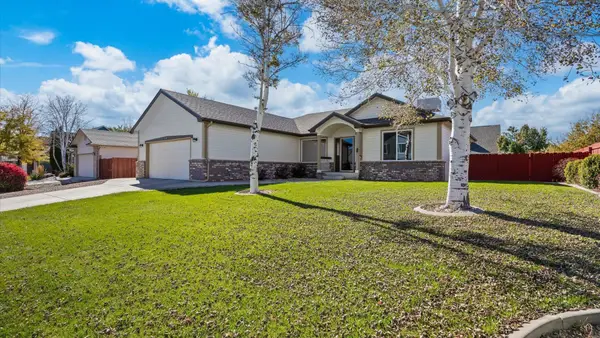 $549,000Active3 beds 2 baths1,706 sq. ft.
$549,000Active3 beds 2 baths1,706 sq. ft.641 Grand View Drive, Grand Junction, CO 81506
MLS# 20255118Listed by: RE/MAX 4000, INC - New
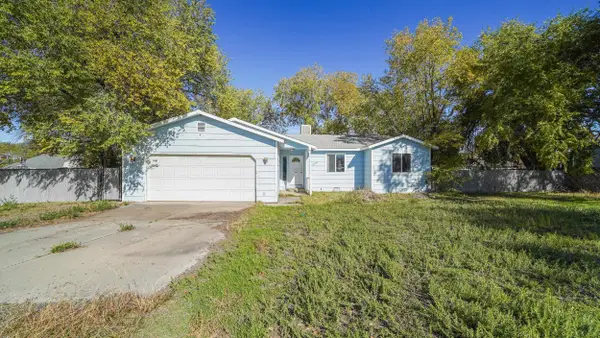 $210,000Active3 beds 2 baths1,408 sq. ft.
$210,000Active3 beds 2 baths1,408 sq. ft.2906 Plymouth Road, Grand Junction, CO 81503
MLS# 20255117Listed by: KING HOMES & LAND REALTY, LLC - New
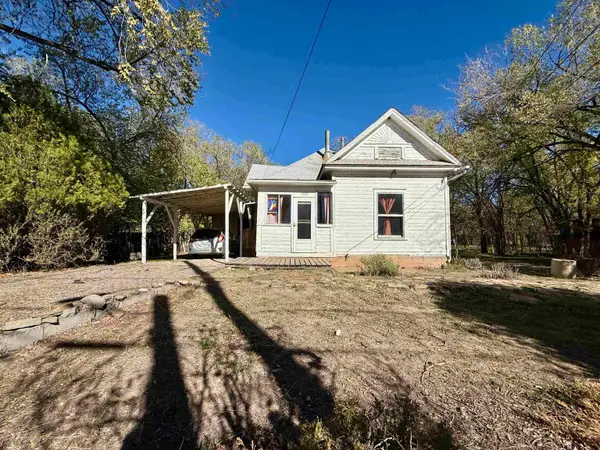 $225,000Active2 beds 1 baths1,211 sq. ft.
$225,000Active2 beds 1 baths1,211 sq. ft.1100 Santa Clara Avenue, Grand Junction, CO 81503
MLS# 20255114Listed by: BRAY REAL ESTATE - New
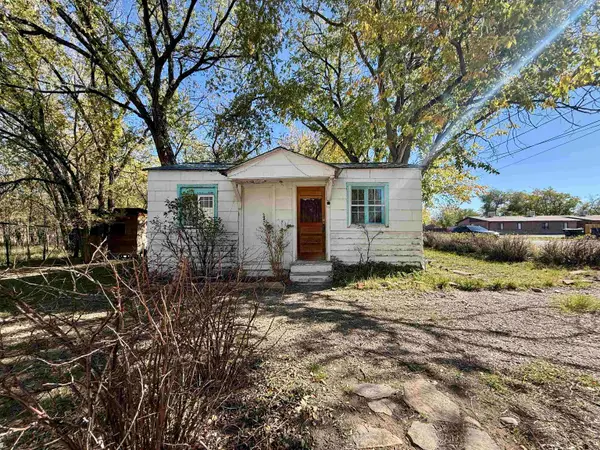 $250,000Active2 beds 1 baths912 sq. ft.
$250,000Active2 beds 1 baths912 sq. ft.1102 Santa Clara Avenue, Grand Junction, CO 81503
MLS# 20255115Listed by: BRAY REAL ESTATE - New
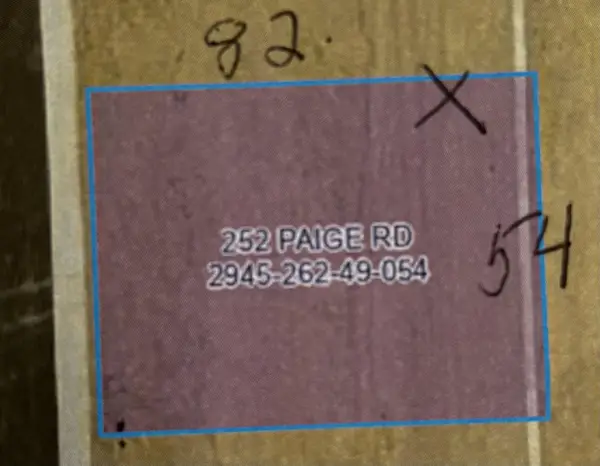 $95,000Active0.14 Acres
$95,000Active0.14 Acres252 Paige Road, Grand Junction, CO 81503
MLS# 20255116Listed by: RE/MAX 4000, INC - New
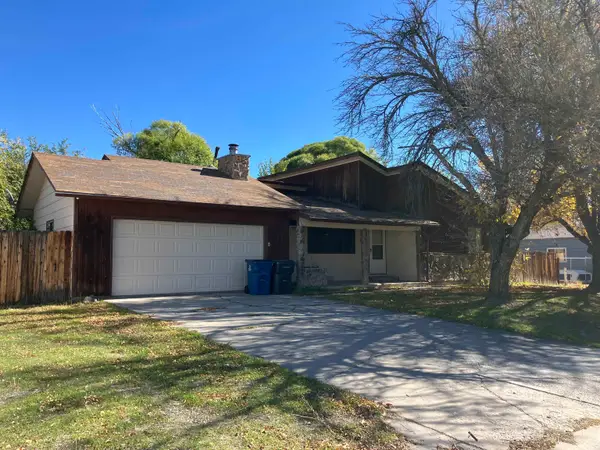 $275,000Active3 beds 2 baths1,134 sq. ft.
$275,000Active3 beds 2 baths1,134 sq. ft.584 Seranade Street, Grand Junction, CO 81504
MLS# 20255112Listed by: HOMESMART REALTY PARTNERS - New
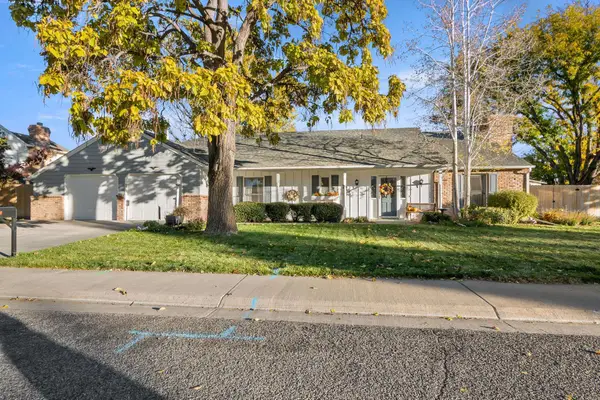 $549,900Active4 beds 2 baths2,726 sq. ft.
$549,900Active4 beds 2 baths2,726 sq. ft.324 Music Lane, Grand Junction, CO 81506
MLS# 20255113Listed by: HOMESMART REALTY PARTNERS
