569 Graff Dairy Court, Grand Junction, CO 81501
Local realty services provided by:Better Homes and Gardens Real Estate Fruit & Wine
569 Graff Dairy Court,Grand Junction, CO 81501
$459,000
- 4 Beds
- 3 Baths
- 1,619 sq. ft.
- Single family
- Active
Listed by: steve peschke
Office: keller williams colorado west realty
MLS#:20253926
Source:CO_GJARA
Price summary
- Price:$459,000
- Price per sq. ft.:$283.51
- Monthly HOA dues:$25
About this home
Move-in ready and better than new! Built in 2022 by Senergy Builders, 569 Graff Dairy Ct offers all the advantages of new construction — modern design, energy efficiency, and quality craftsmanship — without the wait, the dust, or today’s higher build costs. This beautiful two-story home showcases 2×6 construction, upgraded insulation, a 95.5% efficient furnace, and solar panels (seller will pay off the solar lease at closing). Inside, an inviting open-concept layout connects the living, dining, and kitchen areas through durable luxury-vinyl plank flooring. The kitchen features sleek granite counters, abundant storage, and contemporary styling that makes cooking and entertaining effortless. The spacious primary suite on the main level includes new carpet, a walk-in closet, and a tiled walk-in shower. Upstairs, three additional bedrooms and a full bath provide flexibility for family, guests, or home office space. Set on a generous 0.20-acre lot, the backyard is a blank canvas ready for your vision — landscaping, garden, or outdoor living area with mountain views. Low-maintenance stucco and stone exterior, an open patio, and RV parking add to the home’s appeal. Located in a convenient east-Grand Junction neighborhood behind Graff Meadows Dairy and just minutes from Safeway, shopping, and schools. Skip the construction delay and move into nearly new comfort today — modern, efficient, and priced below current build costs.
Contact an agent
Home facts
- Year built:2022
- Listing ID #:20253926
- Added:182 day(s) ago
- Updated:February 11, 2026 at 03:25 PM
Rooms and interior
- Bedrooms:4
- Total bathrooms:3
- Full bathrooms:3
- Living area:1,619 sq. ft.
Heating and cooling
- Cooling:Central Air
- Heating:Forced Air, Natural Gas
Structure and exterior
- Roof:Asphalt, Composition
- Year built:2022
- Building area:1,619 sq. ft.
- Lot area:0.2 Acres
Schools
- High school:Central
- Middle school:Bookcliff
- Elementary school:Orchard Avenue
Utilities
- Water:Public
- Sewer:Connected
Finances and disclosures
- Price:$459,000
- Price per sq. ft.:$283.51
New listings near 569 Graff Dairy Court
- New
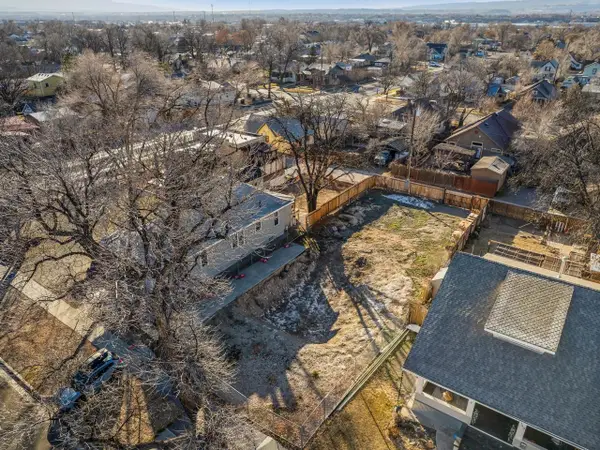 $185,000Active0.14 Acres
$185,000Active0.14 Acres1145 Chipeta Avenue, Grand Junction, CO 81501
MLS# 20260627Listed by: THE CHRISTI REECE GROUP - New
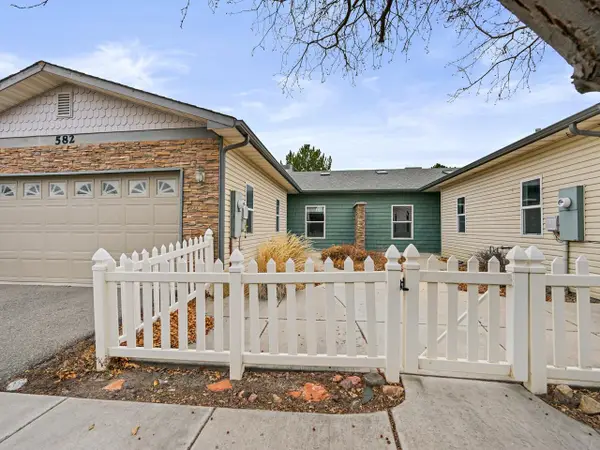 $324,000Active3 beds 2 baths1,429 sq. ft.
$324,000Active3 beds 2 baths1,429 sq. ft.582 Willoughby Street, Grand Junction, CO 81504
MLS# 20260628Listed by: THE CHRISTI REECE GROUP - New
 $469,000Active3 beds 2 baths1,630 sq. ft.
$469,000Active3 beds 2 baths1,630 sq. ft.2860 Yarrow Drive, Grand Junction, CO 81501
MLS# 20260622Listed by: UNITED COUNTRY REAL COLORADO PROPERTIES - New
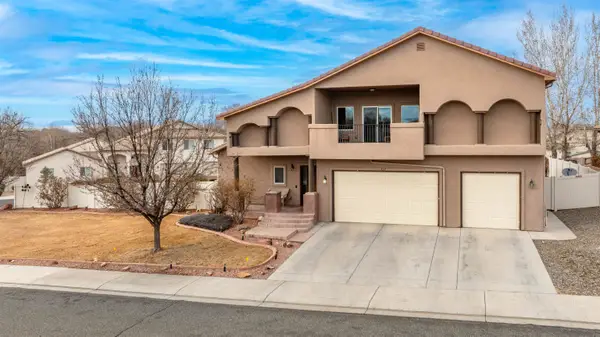 $854,900Active4 beds 3 baths2,856 sq. ft.
$854,900Active4 beds 3 baths2,856 sq. ft.727 Egret Circle, Grand Junction, CO 81505
MLS# 20260608Listed by: PROPERTY PROFESSIONALS - New
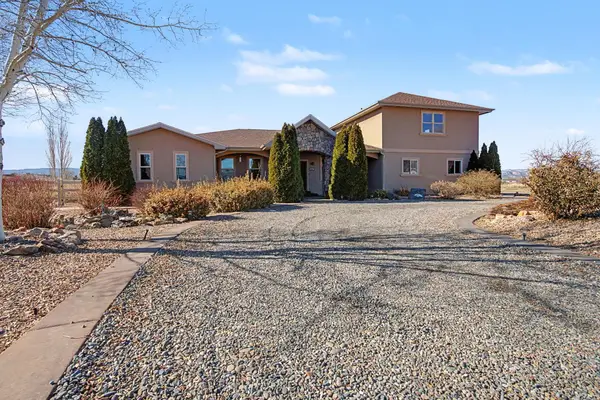 $1,100,000Active5 beds 4 baths3,576 sq. ft.
$1,100,000Active5 beds 4 baths3,576 sq. ft.229 31 3/10 Road, Grand Junction, CO 81503
MLS# 20260609Listed by: CANYON VIEW REALTY & PROPERTY MANAGEMENT - New
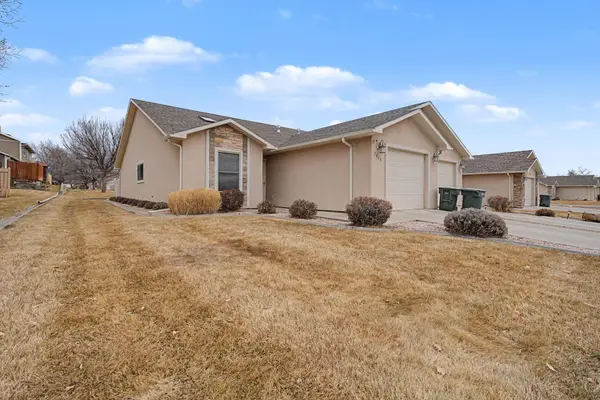 $329,000Active3 beds 2 baths1,244 sq. ft.
$329,000Active3 beds 2 baths1,244 sq. ft.2880 Cascade Avenue, Grand Junction, CO 81501
MLS# 20260610Listed by: RIVER CITY REAL ESTATE, LLC - New
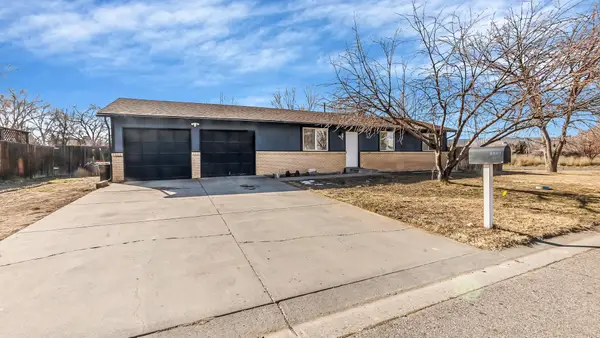 $319,000Active3 beds 1 baths1,056 sq. ft.
$319,000Active3 beds 1 baths1,056 sq. ft.2801 Monroe Court, Grand Junction, CO 81503
MLS# 20260599Listed by: NEXTHOME VIRTUAL - New
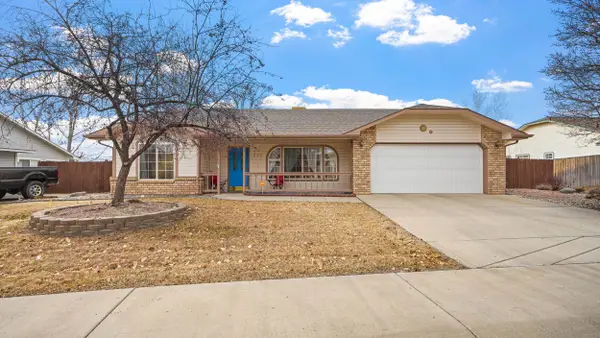 $424,900Active3 beds 2 baths1,470 sq. ft.
$424,900Active3 beds 2 baths1,470 sq. ft.629 Clearwater Court, Grand Junction, CO 81505
MLS# 20260603Listed by: RE/MAX RISE UP - New
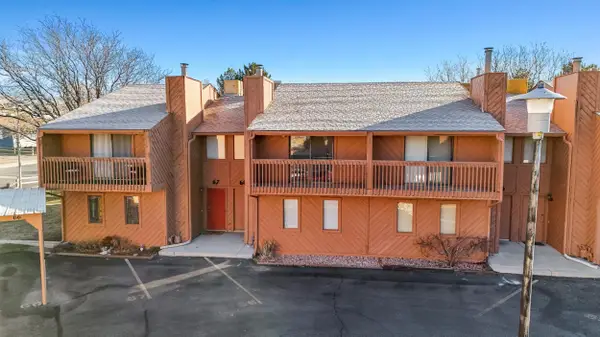 $280,000Active3 beds 3 baths1,490 sq. ft.
$280,000Active3 beds 3 baths1,490 sq. ft.575 28 1/2 Road #66, Grand Junction, CO 81501
MLS# 20260604Listed by: RE/MAX 4000, INC  $797,217Pending3 beds 2 baths1,859 sq. ft.
$797,217Pending3 beds 2 baths1,859 sq. ft.2265 Holy Cross Way, Grand Junction, CO 81507
MLS# 20260597Listed by: THE CHRISTI REECE GROUP

