582 Willoughby Street, Grand Junction, CO 81504
Local realty services provided by:Better Homes and Gardens Real Estate Fruit & Wine
582 Willoughby Street,Grand Junction, CO 81504
$335,000
- 3 Beds
- 2 Baths
- 1,429 sq. ft.
- Townhouse
- Active
Listed by: reece stanley
Office: the christi reece group
MLS#:20250490
Source:CO_GJARA
Price summary
- Price:$335,000
- Price per sq. ft.:$234.43
- Monthly HOA dues:$165
About this home
Welcome to your new townhome on Willoughby St - where charm and convenience meld right in the heart of the Summit View East subdivision! Nestled just off the beaten path, this cozy home has a peaceful vibe with the bonus of being just a short drive to both Grand Junction and Clifton. Need a school close by? Central High School is just down the street - super easy for your daily commute! Outside, enjoy a lovely fenced front patio/yard that’s as low-maintenance as it is private. It’s the perfect little spot to soak up some sunshine, or unwind after a long day. Step inside to a welcoming, open space with a seamless flow from the living room to the informal dining area - ideal for both relaxed nights in and casual entertaining. Natural light floods the space through skylights, brightening up every corner. The kitchen is equipped with granite tile countertops, a handy sit-up counter, and all the appliances you need to get cooking! Down the hall, the bedrooms are just as inviting. The primary suite is well portioned, complete with a walk-in closet and its own en-suite bathroom with a dual vanity and walk-in shower. The two additional bedrooms (one in the front) are a good size and have easy access to the full bath. This townhome is a great spot to call your own. Make it yours and enjoy all the perks of townhome living in Northeast Grand Junction. OR perhaps you’re looking for the possibility of passive income, there is also lots of opportunity to rent out the space as well. Don’t wait on this opportunity - schedule a tour today!
Contact an agent
Home facts
- Year built:2005
- Listing ID #:20250490
- Added:272 day(s) ago
- Updated:October 31, 2025 at 02:26 PM
Rooms and interior
- Bedrooms:3
- Total bathrooms:2
- Full bathrooms:2
- Living area:1,429 sq. ft.
Heating and cooling
- Cooling:Central Air
- Heating:Forced Air, Natural Gas
Structure and exterior
- Roof:Asphalt, Composition
- Year built:2005
- Building area:1,429 sq. ft.
- Lot area:0.07 Acres
Schools
- High school:Central
- Middle school:Grand Mesa
- Elementary school:Fruitvale
Utilities
- Water:Public
- Sewer:Connected
Finances and disclosures
- Price:$335,000
- Price per sq. ft.:$234.43
New listings near 582 Willoughby Street
- New
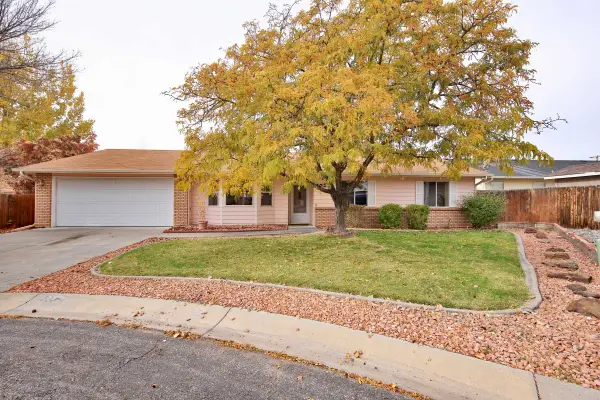 $375,000Active3 beds 2 baths1,429 sq. ft.
$375,000Active3 beds 2 baths1,429 sq. ft.3051 Lancelot Court, Grand Junction, CO 81504
MLS# 20255242Listed by: UNITED COUNTRY REAL COLORADO PROPERTIES - New
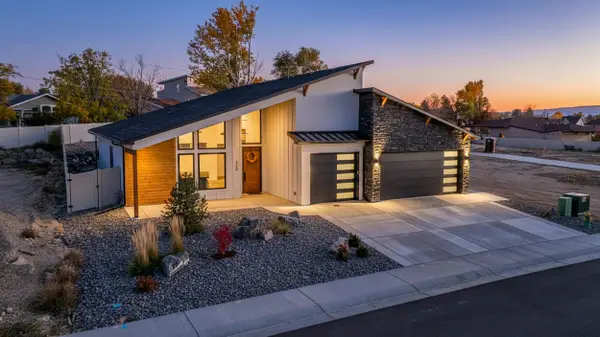 $935,000Active4 beds 3 baths2,425 sq. ft.
$935,000Active4 beds 3 baths2,425 sq. ft.720 Ivory Glade Court, Grand Junction, CO 81506
MLS# 20255238Listed by: KELLER WILLIAMS COLORADO WEST REALTY - New
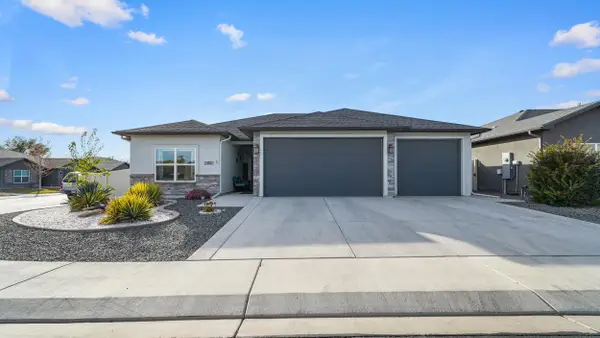 $469,900Active3 beds 3 baths1,584 sq. ft.
$469,900Active3 beds 3 baths1,584 sq. ft.451 Warren Street, Grand Junction, CO 81504
MLS# 20255236Listed by: KELLER WILLIAMS COLORADO WEST REALTY - New
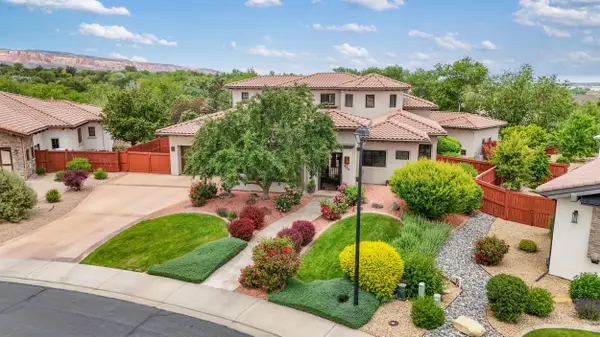 $1,568,000Active5 beds 5 baths5,252 sq. ft.
$1,568,000Active5 beds 5 baths5,252 sq. ft.440 High Pointe Circle, Grand Junction, CO 81507
MLS# 20255229Listed by: FATHOM REALTY COLORADO, LLC - New
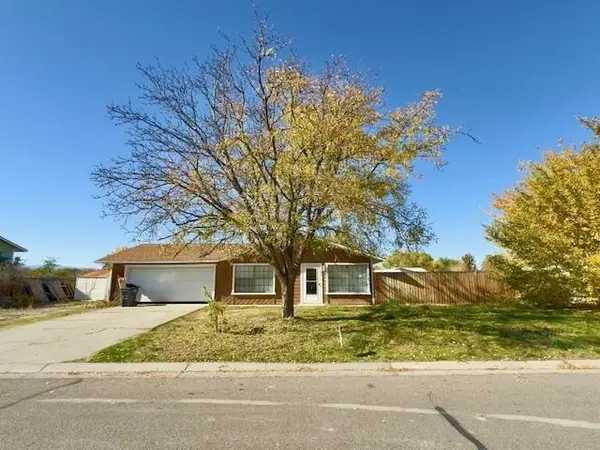 $275,000Active2 beds 1 baths1,040 sq. ft.
$275,000Active2 beds 1 baths1,040 sq. ft.475 Appaloosa Lane, Grand Junction, CO 81504
MLS# 20255226Listed by: RE/MAX 4000, INC - New
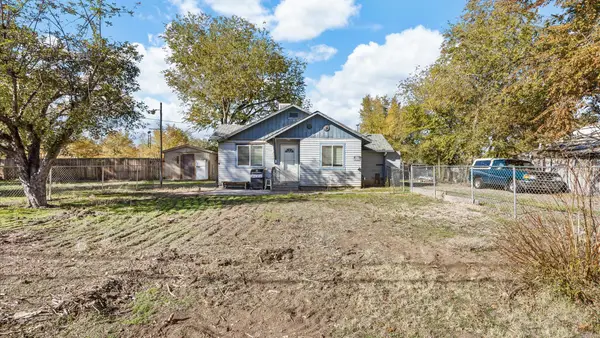 $280,000Active2 beds 1 baths752 sq. ft.
$280,000Active2 beds 1 baths752 sq. ft.375 Rosevale Road, Grand Junction, CO 81507
MLS# 20255224Listed by: EXP REALTY, LLC 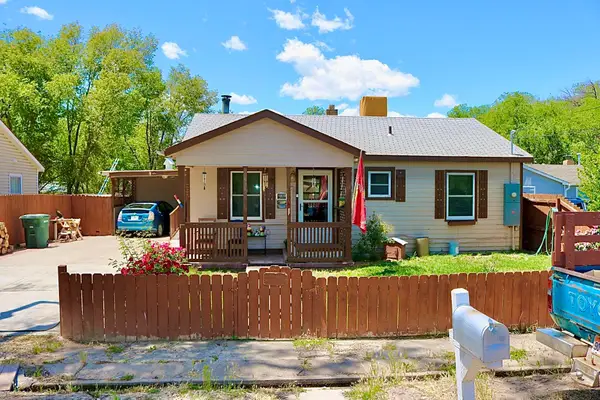 $249,900Pending2 beds 1 baths920 sq. ft.
$249,900Pending2 beds 1 baths920 sq. ft.295 Mountain View Street, Grand Junction, CO 81503
MLS# 20255220Listed by: HEIDEN HOMES REALTY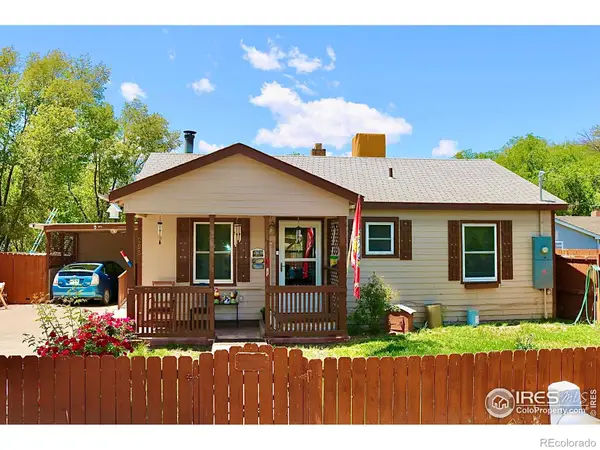 $249,900Pending1 beds 1 baths920 sq. ft.
$249,900Pending1 beds 1 baths920 sq. ft.295 Mountain View Street, Grand Junction, CO 81503
MLS# IR1046866Listed by: HEIDEN HOMES REALTY- New
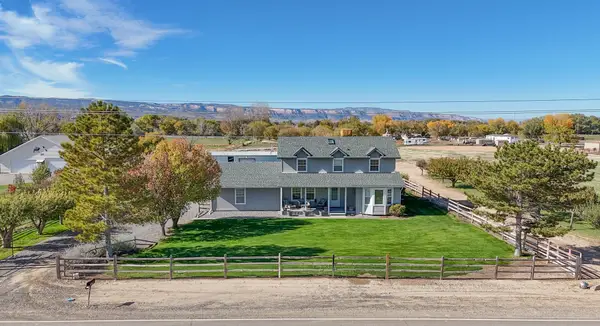 $899,000Active4 beds 3 baths2,220 sq. ft.
$899,000Active4 beds 3 baths2,220 sq. ft.273 30 Road, Grand Junction, CO 81503
MLS# 20255219Listed by: COLDWELL BANKER DISTINCTIVE PROPERTIES - New
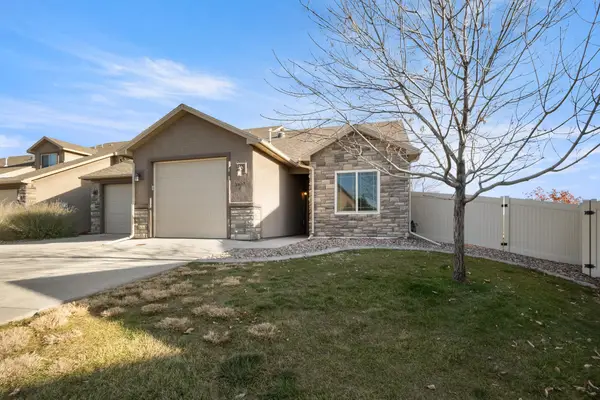 $375,000Active3 beds 2 baths1,255 sq. ft.
$375,000Active3 beds 2 baths1,255 sq. ft.2497 Demense Avenue #A, Grand Junction, CO 81505
MLS# 20255217Listed by: HOMESMART
