585 N Grand Falls Court #B, Grand Junction, CO 81501
Local realty services provided by:Better Homes and Gardens Real Estate Fruit & Wine
585 N Grand Falls Court #B,Grand Junction, CO 81501
$455,000
- 3 Beds
- 3 Baths
- 2,038 sq. ft.
- Townhouse
- Pending
Listed by:debra maynard
Office:colorado 970 real estate, llc.
MLS#:20244380
Source:CO_GJARA
Price summary
- Price:$455,000
- Price per sq. ft.:$223.26
- Monthly HOA dues:$110
About this home
New Townhome in a convenient City location! This townhome offers an open layout with amazing views of the Monument from the deck. It was built with insulated concrete block which provides superior insulation and sound control. It is very quiet inside! It features 3 Bedrooms and 3 baths with primary bedroom on the main level. The laundry is in the walk-out basement but the primary bedroom walk-in closet also has washer and dryer hookups! The main floor is very open with beautiful finishes, 8 foot kitchen island with granite countertops, and a separate dining area, and laundry room. There is also a 1/2 bath on the main floor, convenient for guests! Downstairs in the open, walk out basement there is a cozy family room along with 2 bedrooms and a guest bath as well as access to the backyard that will be fenced with a privacy fence. The seller is offering a $2000 allowance for backyard landscape of your choice. HOA will maintain the front low maintenance landscape. The 2 car garage has high ceilings and is very roomy. This home can truly be a lock and leave home. This townhome appraised for $485,000, giving you instant equity upon move in! All information including but not limited to square footage, measurements, pricing, and availability are subject to change/error without notice. Buyer(s)to verify all.
Contact an agent
Home facts
- Year built:2024
- Listing ID #:20244380
- Added:365 day(s) ago
- Updated:August 15, 2025 at 07:13 AM
Rooms and interior
- Bedrooms:3
- Total bathrooms:3
- Full bathrooms:3
- Living area:2,038 sq. ft.
Heating and cooling
- Cooling:Central Air
- Heating:Forced Air, Natural Gas
Structure and exterior
- Roof:Asphalt, Composition
- Year built:2024
- Building area:2,038 sq. ft.
- Lot area:0.15 Acres
Schools
- High school:Central
- Middle school:Bookcliff
- Elementary school:Nisley
Utilities
- Water:Public
- Sewer:Connected
Finances and disclosures
- Price:$455,000
- Price per sq. ft.:$223.26
New listings near 585 N Grand Falls Court #B
- New
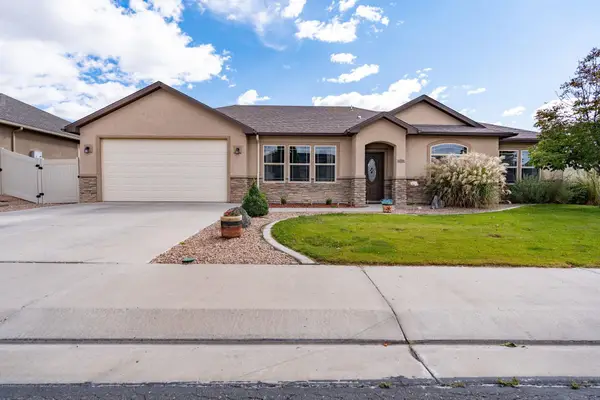 $450,000Active3 beds 2 baths1,509 sq. ft.
$450,000Active3 beds 2 baths1,509 sq. ft.656 Chalisa Avenue, Grand Junction, CO 81505
MLS# 20254667Listed by: YOUR GRAND VALLEY, LLC - Open Sun, 1 to 4pmNew
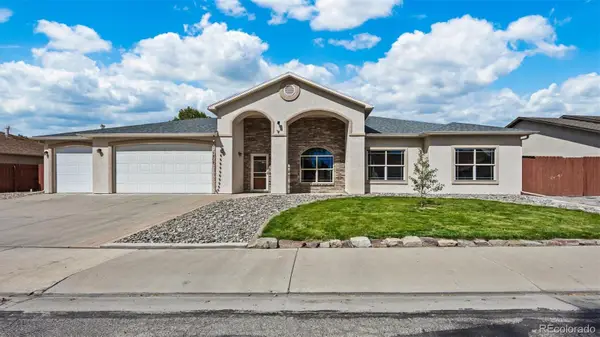 $520,000Active3 beds 2 baths1,785 sq. ft.
$520,000Active3 beds 2 baths1,785 sq. ft.2502 Hayes Drive, Grand Junction, CO 81505
MLS# 5012419Listed by: CENTURY 21 CAPROCK REAL ESTATE - New
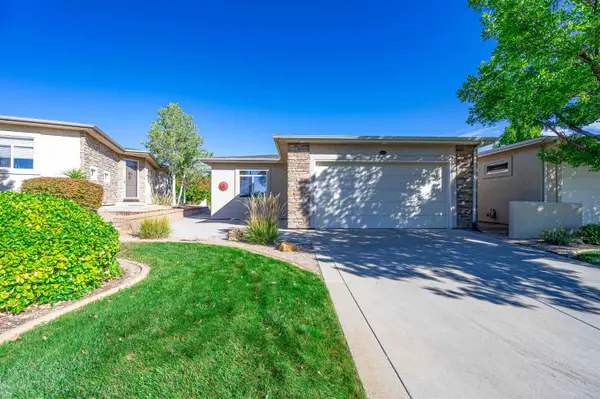 $495,000Active2 beds 2 baths1,748 sq. ft.
$495,000Active2 beds 2 baths1,748 sq. ft.2660 Summer Crest Court #A, Grand Junction, CO 81506
MLS# 20254658Listed by: BRAY REAL ESTATE - New
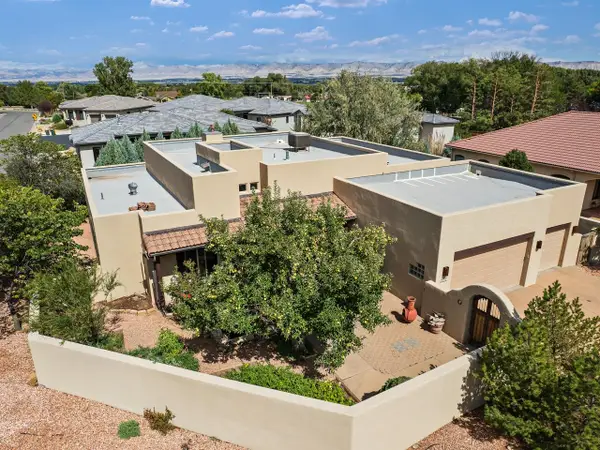 $825,000Active3 beds 2 baths2,190 sq. ft.
$825,000Active3 beds 2 baths2,190 sq. ft.466 Whitetail Lane, Grand Junction, CO 81507
MLS# 20254659Listed by: THE CHRISTI REECE GROUP - New
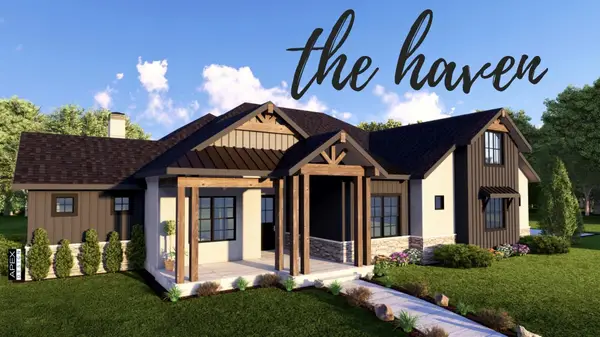 $1,350,000Active5 beds 4 baths3,164 sq. ft.
$1,350,000Active5 beds 4 baths3,164 sq. ft.916 25 3/4 Road, Grand Junction, CO 81505
MLS# 20254660Listed by: BRAY REAL ESTATE - New
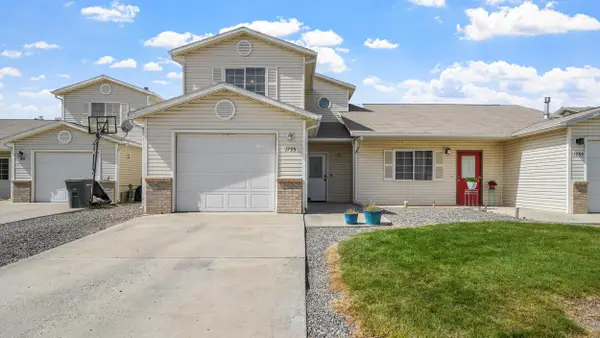 $340,000Active3 beds 3 baths1,465 sq. ft.
$340,000Active3 beds 3 baths1,465 sq. ft.1755 Christopher Court, Grand Junction, CO 81503
MLS# 20254654Listed by: KELLER WILLIAMS COLORADO WEST REALTY - New
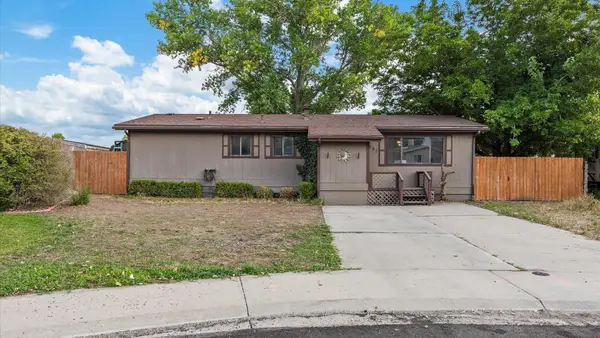 $259,000Active2 beds 2 baths1,147 sq. ft.
$259,000Active2 beds 2 baths1,147 sq. ft.3087 Glade Court, Grand Junction, CO 81504
MLS# 20254649Listed by: COLDWELL BANKER DISTINCTIVE PROPERTIES - Open Fri, 11am to 6pmNew
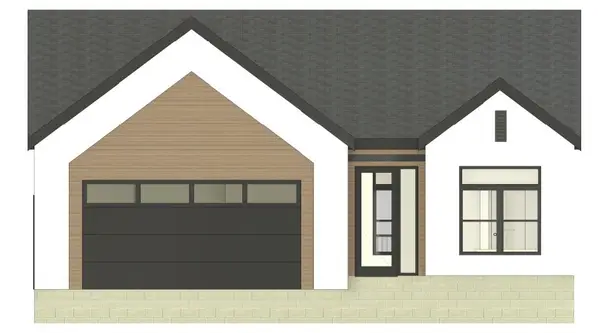 $747,475Active3 beds 3 baths1,759 sq. ft.
$747,475Active3 beds 3 baths1,759 sq. ft.2280 Holy Cross Court, Grand Junction, CO 81507
MLS# 20254650Listed by: RIVER CITY REAL ESTATE, LLC - Open Fri, 11am to 6pmNew
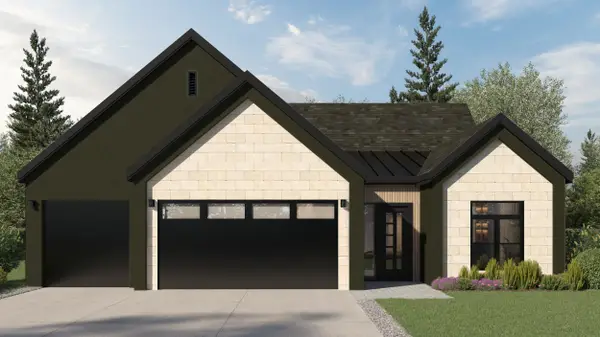 $869,475Active3 beds 3 baths2,065 sq. ft.
$869,475Active3 beds 3 baths2,065 sq. ft.2257 Holy Cross Way, Grand Junction, CO 81507
MLS# 20254648Listed by: RIVER CITY REAL ESTATE, LLC - Open Sun, 1 to 3pmNew
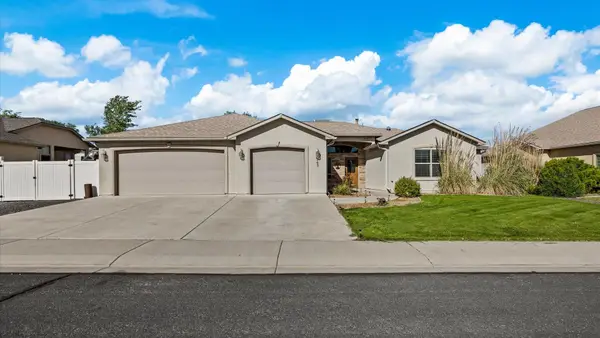 $539,000Active4 beds 2 baths2,292 sq. ft.
$539,000Active4 beds 2 baths2,292 sq. ft.163 Winter Hawk Drive, Grand Junction, CO 81503
MLS# 20254644Listed by: KEY REALTY
